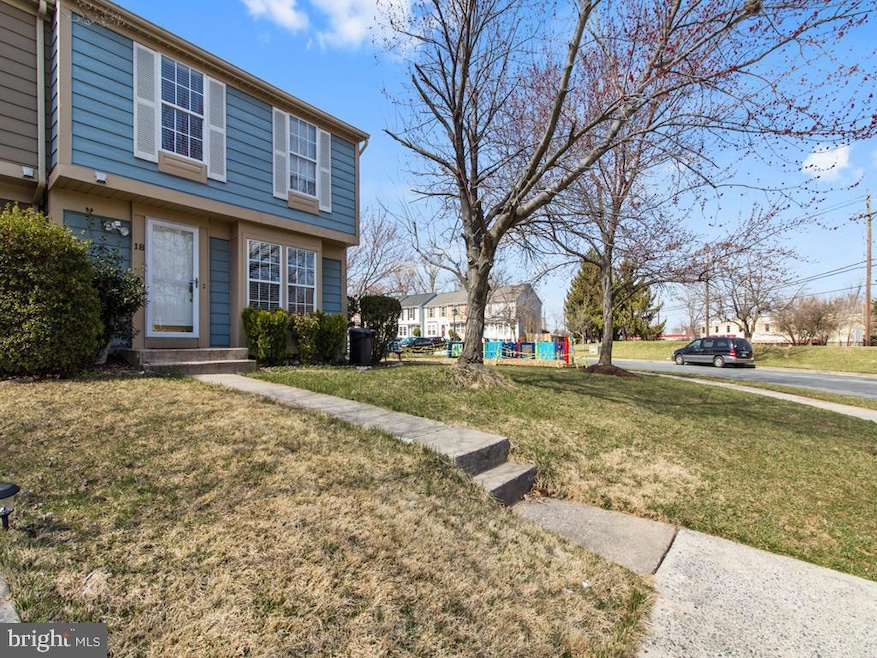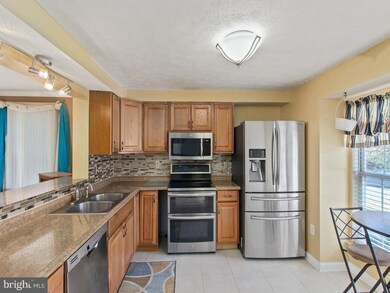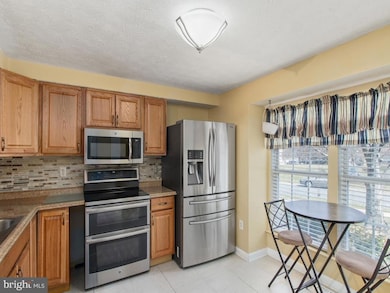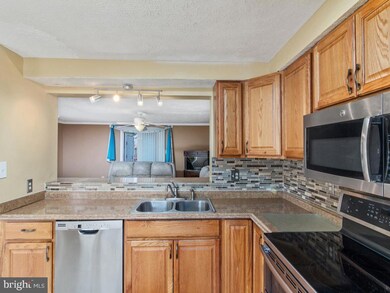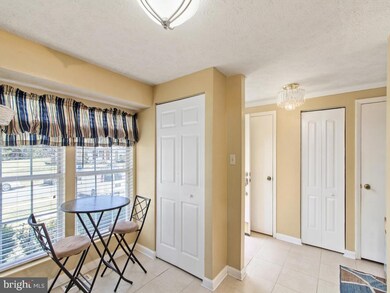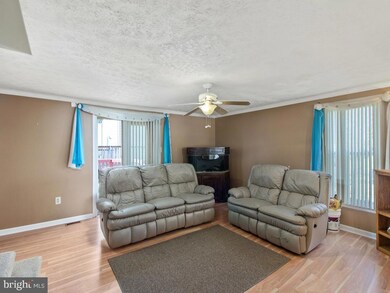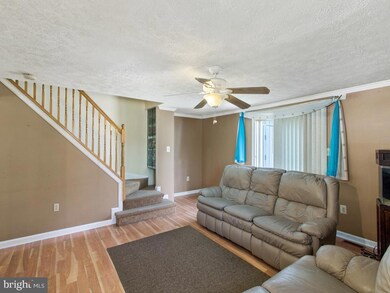18 Ivy Oak Ct Gaithersburg, MD 20877
Highlights
- City View
- Colonial Architecture
- Breakfast Area or Nook
- Mill Creek Towne Elementary School Rated A
- No HOA
- Stainless Steel Appliances
About This Home
Modern Comfort Meets Prime Location! Welcome to your next home — a stunning end-unit townhome in the prestigious Montgomery County Manor community. With 3 bedrooms, 3.5 baths, and a versatile finished basement, this property offers the perfect blend of space, flexibility, and style. Step inside to find a designer-inspired kitchen with stainless steel appliances, updated flooring, and an inviting rear deck for outdoor gatherings. The basement bonus room can serve as a guest suite, office, or media space — the choice is yours. Enjoy the peace of a quiet community while being just minutes from shopping, dining, and commuter routes. Don’t miss out — schedule your tour today before it’s gone!
Listing Agent
(301) 760-2178 contact@dorseysrealty.com Dorsey's International Realty, LLC License #530643 Listed on: 11/11/2025
Townhouse Details
Home Type
- Townhome
Est. Annual Taxes
- $3,761
Year Built
- Built in 1987
Lot Details
- 2,288 Sq Ft Lot
- Property is in very good condition
Home Design
- Colonial Architecture
Interior Spaces
- 1,218 Sq Ft Home
- Property has 3 Levels
- Ceiling Fan
- Combination Kitchen and Dining Room
- City Views
- Basement
Kitchen
- Breakfast Area or Nook
- Built-In Microwave
- ENERGY STAR Qualified Refrigerator
- ENERGY STAR Qualified Dishwasher
- Stainless Steel Appliances
- Disposal
Bedrooms and Bathrooms
Laundry
- Laundry in unit
- Electric Dryer
- Washer
Parking
- Parking Lot
- 2 Assigned Parking Spaces
Accessible Home Design
- Level Entry For Accessibility
Schools
- Shady Grove Middle School
- Col. Zadok A. Magruder High School
Utilities
- Central Heating and Cooling System
- Cooling System Utilizes Natural Gas
- Electric Water Heater
Listing and Financial Details
- Residential Lease
- Security Deposit $3,175
- Rent includes hoa/condo fee
- No Smoking Allowed
- 24-Month Min and 36-Month Max Lease Term
- Available 12/1/25
- $50 Application Fee
- $125 Repair Deductible
- Assessor Parcel Number 160902629712
Community Details
Overview
- No Home Owners Association
- Montgomery Manor Subdivision
Pet Policy
- No Pets Allowed
Map
Source: Bright MLS
MLS Number: MDMC2207728
APN: 09-02629712
- 18327 Ivy Oak Terrace
- 18321 Swan Stream Dr
- 7802 Guildberry Ct Unit 7802-3
- 18411 Guildberry Dr Unit 102
- 18508 Crabapple Place
- 18334 Streamside Dr Unit 101
- 18318 Streamside Dr
- 18324 Streamside Dr Unit 102
- 18425 Honeylocust Cir
- 18314 Hallmark Ct
- 18503 Carriage Walk Cir
- 17930 Cottonwood Terrace
- 17817 Caddy Dr
- 17813 Cottonwood Terrace
- 17805 Park Mill Dr
- 8313 Shady Spring Dr
- 8413 Mountain Laurel Ln
- 8547 Emory Grove Rd
- 18559 Cape Jasmine Way
- 30 Millcrest Ct
- 18411 Guildberry Dr Unit 102
- 7908 Pearlbush Dr Unit 102
- 7687 Laytonia Dr
- 7915 Coriander Dr Unit 7915-1
- 18107 Laytonia Crest Terrace Unit Basement
- 18318 Streamside Dr
- 18318 Streamside Dr
- 18336 Streamside Dr Unit 304
- 18308 Streamside Dr Unit 103
- 18308 Streamside Dr Unit 102
- 18419 Hallmark Ct
- 18420 Honeylocust Cir
- 18300 Streamside Dr Unit 304
- 8380 Broderick Cir
- 100 Old MacDonald Rd
- 8120 Cambourne Ct
- 17654 Amity Dr
- 8100 Irwell Ct
- 208 Bristol Downs Dr
- 8434 Towne Crest Ct
