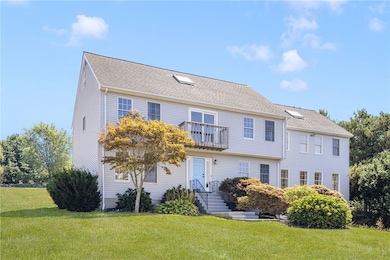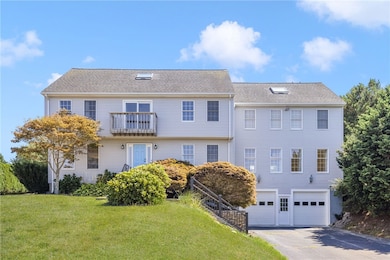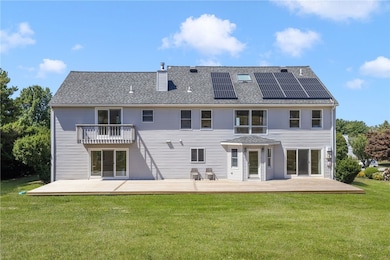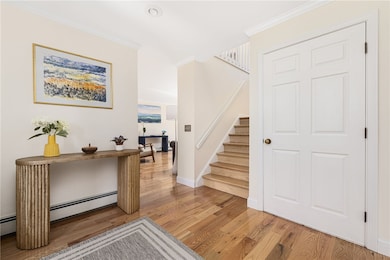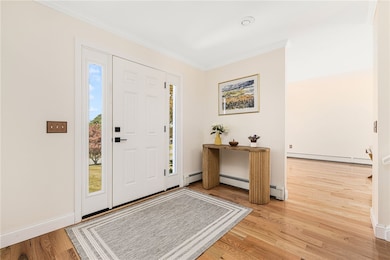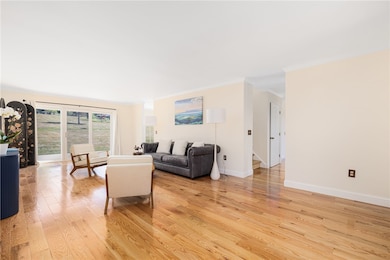18 J h Dwyer Dr Middletown, RI 02842
Estimated payment $6,722/month
Highlights
- Marina
- Golf Course Community
- Solar Power System
- Water Views
- Spa
- 0.87 Acre Lot
About This Home
Discover gracious living in this custom-built contemporary Colonial, positioned to capture stunning sunsets in a quiet neighborhood. This expansive home seamlessly blends comfort with sophistication, featuring numerous upgrades. The first floor boasts a spacious formal living area, easily adaptable for dining, alongside a newly remodeled kitchen equipped with new cabinets, granite countertops, ceramic flooring, and modern appliances, plus a cozy dining area. A substantial den, perfect for relaxing or entertaining, opens to an expansive rear deck that spans the house's full length. The first floor also has a convenient home office. Upstairs, the primary suite is an expansive luxurious retreat, complete with a newly renovated bathroom featuring marble tile, an oversized jacuzzi tub, a large walk-in closet, and a private deck with serene views. Four additional spacious bedrooms and another fully renovated bathroom provide ample space for family and guests. The home is adorned with quality finishes, including new hardwood flooring throughout, updated staircases, and skylights. A fully-owned solar panel system significantly reduces annual electric bills. Additional features include a two-car garage and beautiful new landscaping, including blueberry and blackberry bushes. With distant water views of Narragansett Bay which improve in winter months, this property truly must be seen to appreciate its full offering. Seize the opportunity to make this beautiful residence your home!
Home Details
Home Type
- Single Family
Est. Annual Taxes
- $9,373
Year Built
- Built in 1982
Lot Details
- 0.87 Acre Lot
- Property is zoned R20
Parking
- 2 Car Attached Garage
- Garage Door Opener
- Driveway
Home Design
- Colonial Architecture
- Contemporary Architecture
- Vinyl Siding
- Concrete Perimeter Foundation
Interior Spaces
- 3,584 Sq Ft Home
- 3-Story Property
- Cathedral Ceiling
- Skylights
- Storage Room
- Water Views
Kitchen
- Oven
- Range with Range Hood
- Microwave
- Dishwasher
- Disposal
Flooring
- Wood
- Marble
- Ceramic Tile
Bedrooms and Bathrooms
- 5 Bedrooms
- Soaking Tub
- Bathtub with Shower
Laundry
- Dryer
- Washer
Unfinished Basement
- Basement Fills Entire Space Under The House
- Interior and Exterior Basement Entry
Eco-Friendly Details
- Solar Power System
Outdoor Features
- Spa
- Deck
Utilities
- No Cooling
- Heating System Uses Gas
- Baseboard Heating
- Hot Water Heating System
- Underground Utilities
- Water Heater
Listing and Financial Details
- Tax Lot 409
- Assessor Parcel Number 18JHDWYERDRMDLT
Community Details
Overview
- Coggeshall Farm / Dwyer Drive Subdivision
Amenities
- Shops
- Public Transportation
Recreation
- Marina
- Golf Course Community
Map
Home Values in the Area
Average Home Value in this Area
Tax History
| Year | Tax Paid | Tax Assessment Tax Assessment Total Assessment is a certain percentage of the fair market value that is determined by local assessors to be the total taxable value of land and additions on the property. | Land | Improvement |
|---|---|---|---|---|
| 2025 | $11,419 | $968,500 | $528,200 | $440,300 |
| 2024 | $10,905 | $968,500 | $528,200 | $440,300 |
| 2023 | $8,348 | $663,100 | $300,700 | $362,400 |
| 2022 | $7,970 | $663,100 | $300,700 | $362,400 |
| 2021 | $7,970 | $663,100 | $300,700 | $362,400 |
| 2020 | $7,562 | $549,600 | $230,900 | $318,700 |
| 2018 | $7,557 | $549,600 | $230,900 | $318,700 |
| 2016 | $7,551 | $489,700 | $199,800 | $289,900 |
| 2015 | $7,365 | $489,700 | $199,800 | $289,900 |
| 2014 | $8,086 | $503,200 | $190,600 | $312,600 |
| 2013 | $7,905 | $503,200 | $190,600 | $312,600 |
Property History
| Date | Event | Price | List to Sale | Price per Sq Ft | Prior Sale |
|---|---|---|---|---|---|
| 09/14/2025 09/14/25 | Price Changed | $1,125,000 | -6.3% | $314 / Sq Ft | |
| 08/29/2025 08/29/25 | For Sale | $1,200,000 | +91.1% | $335 / Sq Ft | |
| 11/01/2022 11/01/22 | Sold | $628,000 | -9.0% | $175 / Sq Ft | View Prior Sale |
| 09/29/2022 09/29/22 | Pending | -- | -- | -- | |
| 08/28/2022 08/28/22 | Price Changed | $690,000 | -6.8% | $193 / Sq Ft | |
| 08/11/2022 08/11/22 | Price Changed | $740,000 | -4.5% | $206 / Sq Ft | |
| 07/21/2022 07/21/22 | Price Changed | $775,000 | +900.0% | $216 / Sq Ft | |
| 07/21/2022 07/21/22 | For Sale | $77,500 | -81.9% | $22 / Sq Ft | |
| 11/06/2015 11/06/15 | Sold | $428,175 | -13.5% | $119 / Sq Ft | View Prior Sale |
| 10/07/2015 10/07/15 | Pending | -- | -- | -- | |
| 03/30/2015 03/30/15 | For Sale | $495,000 | +20.0% | $138 / Sq Ft | |
| 03/27/2013 03/27/13 | Sold | $412,500 | -8.1% | $115 / Sq Ft | View Prior Sale |
| 02/25/2013 02/25/13 | Pending | -- | -- | -- | |
| 12/13/2012 12/13/12 | For Sale | $449,000 | -- | $125 / Sq Ft |
Purchase History
| Date | Type | Sale Price | Title Company |
|---|---|---|---|
| Quit Claim Deed | -- | None Available | |
| Quit Claim Deed | -- | None Available | |
| Warranty Deed | $628,000 | None Available | |
| Warranty Deed | $628,000 | None Available | |
| Quit Claim Deed | -- | None Available | |
| Quit Claim Deed | -- | None Available | |
| Quit Claim Deed | -- | -- | |
| Quit Claim Deed | -- | -- | |
| Warranty Deed | $428,175 | -- | |
| Warranty Deed | $412,500 | -- | |
| Deed | $365,000 | -- | |
| Warranty Deed | $428,175 | -- | |
| Warranty Deed | $412,500 | -- | |
| Deed | $365,000 | -- |
Mortgage History
| Date | Status | Loan Amount | Loan Type |
|---|---|---|---|
| Previous Owner | $330,000 | New Conventional | |
| Previous Owner | $385,760 | Purchase Money Mortgage |
Source: State-Wide MLS
MLS Number: 1393100
APN: MIDD-000105-000000-000409
- 11 Roy Ave
- 188 Greene Ln
- 19 Cows Path Rd
- 0 0 Revolution Freedom Dr
- 68 Rebels Way
- 138 Rebels Way
- 278 Freedom Trail Dr
- 294 Freedom Trail Dr
- 342 Mail Coach Rd
- 481 Oliphant Ln
- 836 Forest Park
- 521 Forest Park
- 841 Forest Park
- 529 Forest Park
- 533 Forest Park
- 41 Lawton Brook Ln
- 43 Lawton Brook Ln
- 0 Coggeshall Way
- 134 E Main Rd
- 6 Wabasso Terrace
- 12 Phillips Ave
- 25 Algonquin Dr
- 969 W Main Rd
- 2121 W Main Rd
- 40 Harbor Village Dr
- 43 Lawton Brook Ln
- 27 Sanderling Way Unit 1
- 16 South Dr
- 131 Lake Erie St
- 3 Sylvania Rd Unit 3
- 554 E Main Rd
- 556 E Main Rd
- 190 E Main Rd Unit 3
- 275 W Main Rd Unit 2
- 59 John H Chafee Blvd
- 51 Jo Anne Ave
- 16 Clearview Ave Unit B
- 75 Buckwheat Ave
- 0 Buckwheat Ave
- 66 Girard Ave Unit 417

