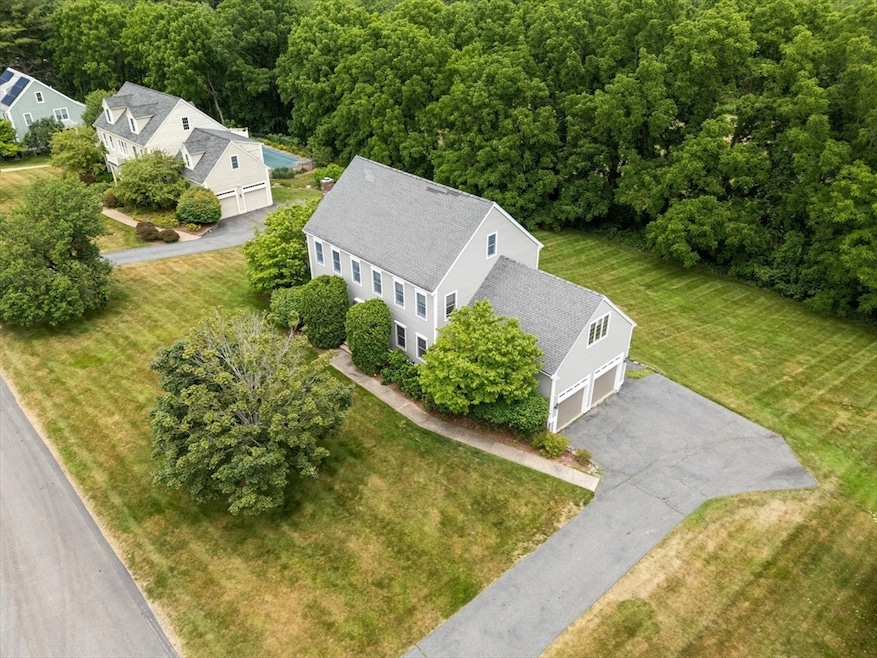
18 Jacob Amsden Rd Westborough, MA 01581
Estimated payment $7,890/month
Highlights
- Colonial Architecture
- Deck
- Wood Flooring
- Westborough High School Rated A+
- Vaulted Ceiling
- Attic
About This Home
Set in a premier neighborhood, this exceptional home features a chef’s dream kitchen with a Wolf industrial-grade stove, two double dishwashers, a Sub-Zero refrigerator, an Electrolux convection oven and a wine/beverage refrigerator. Entertain effortlessly in the formal living room or unwind by the fireplace in the inviting family room, which opens to an oversized deck overlooking a lush, landscaped yard. The first-floor office with built-in shelves offers an inspiring workspace. Upstairs, you’ll find four spacious bedrooms including a serene primary suite with a private sitting room. A walk-up attic provides exciting potential for future expansion, while a finished walkout lower level completes this one-of-a-kind home.
Home Details
Home Type
- Single Family
Est. Annual Taxes
- $16,370
Year Built
- Built in 1992
Lot Details
- 0.71 Acre Lot
- Gentle Sloping Lot
Parking
- 2 Car Attached Garage
- Driveway
- Open Parking
Home Design
- Colonial Architecture
- Frame Construction
- Shingle Roof
- Concrete Perimeter Foundation
Interior Spaces
- Wet Bar
- Vaulted Ceiling
- French Doors
- Family Room with Fireplace
- Sitting Room
- Home Office
- Bonus Room
- Play Room
- Home Gym
- Attic
Kitchen
- Breakfast Bar
- Oven
- Range
- Dishwasher
- Kitchen Island
- Solid Surface Countertops
- Disposal
Flooring
- Wood
- Wall to Wall Carpet
- Laminate
- Ceramic Tile
- Vinyl
Bedrooms and Bathrooms
- 4 Bedrooms
- Primary bedroom located on second floor
- Cedar Closet
- Dual Vanity Sinks in Primary Bathroom
- Bathtub with Shower
Laundry
- Dryer
- Washer
Finished Basement
- Walk-Out Basement
- Basement Fills Entire Space Under The House
- Laundry in Basement
Outdoor Features
- Deck
Schools
- Hastings Elementary School
- Gibbons Middle School
- Westborough High School
Utilities
- Forced Air Heating and Cooling System
- Heating System Uses Natural Gas
- 200+ Amp Service
Community Details
- No Home Owners Association
Listing and Financial Details
- Assessor Parcel Number M:0039 B:000152 L:0,1737498
Map
Home Values in the Area
Average Home Value in this Area
Tax History
| Year | Tax Paid | Tax Assessment Tax Assessment Total Assessment is a certain percentage of the fair market value that is determined by local assessors to be the total taxable value of land and additions on the property. | Land | Improvement |
|---|---|---|---|---|
| 2025 | $16,370 | $1,004,900 | $364,000 | $640,900 |
| 2024 | $15,608 | $951,100 | $346,500 | $604,600 |
| 2023 | $14,506 | $861,400 | $326,800 | $534,600 |
| 2022 | $13,457 | $727,800 | $260,100 | $467,700 |
| 2021 | $13,302 | $717,500 | $249,800 | $467,700 |
| 2020 | $13,194 | $720,200 | $264,400 | $455,800 |
| 2019 | $13,212 | $720,800 | $260,200 | $460,600 |
| 2018 | $12,267 | $664,500 | $249,800 | $414,700 |
| 2017 | $11,828 | $664,500 | $249,800 | $414,700 |
| 2016 | $11,881 | $668,600 | $249,800 | $418,800 |
| 2015 | $11,373 | $611,800 | $220,700 | $391,100 |
Property History
| Date | Event | Price | Change | Sq Ft Price |
|---|---|---|---|---|
| 08/14/2025 08/14/25 | Pending | -- | -- | -- |
| 08/08/2025 08/08/25 | Price Changed | $1,200,000 | -6.6% | $267 / Sq Ft |
| 07/10/2025 07/10/25 | For Sale | $1,285,000 | -- | $285 / Sq Ft |
Purchase History
| Date | Type | Sale Price | Title Company |
|---|---|---|---|
| Deed | $440,500 | -- | |
| Deed | $371,000 | -- | |
| Deed | $344,500 | -- |
Mortgage History
| Date | Status | Loan Amount | Loan Type |
|---|---|---|---|
| Open | $333,700 | No Value Available | |
| Closed | $320,000 | No Value Available | |
| Closed | $300,000 | No Value Available | |
| Closed | $374,425 | Purchase Money Mortgage |
Similar Homes in the area
Source: MLS Property Information Network (MLS PIN)
MLS Number: 73402367
APN: WBOR-000039-000152
- 191 E Main St
- 18 Crestview Dr
- 30 Haskell St
- 22 High St
- 14 High St
- 38 Haskell St
- 28 Granuaile Rd
- 135 E Main St Unit K-12
- 11312 Peters Farm Way Unit 11312
- 3103 Peters Farm Way Unit 3103
- 3102 Peters Farm Way Unit 102
- Ivywood Plan at Chauncy Lake
- Lincoln Plan at Chauncy Lake
- Hayden Plan at Chauncy Lake
- Claremont Plan at Chauncy Lake
- Magnolia Plan at Chauncy Lake
- Jameson Plan at Chauncy Lake
- 12112 Peters Farm Way Unit 12112
- 2 David Henry Gardner Ln
- 12302 Peters Farm Way Unit 302






