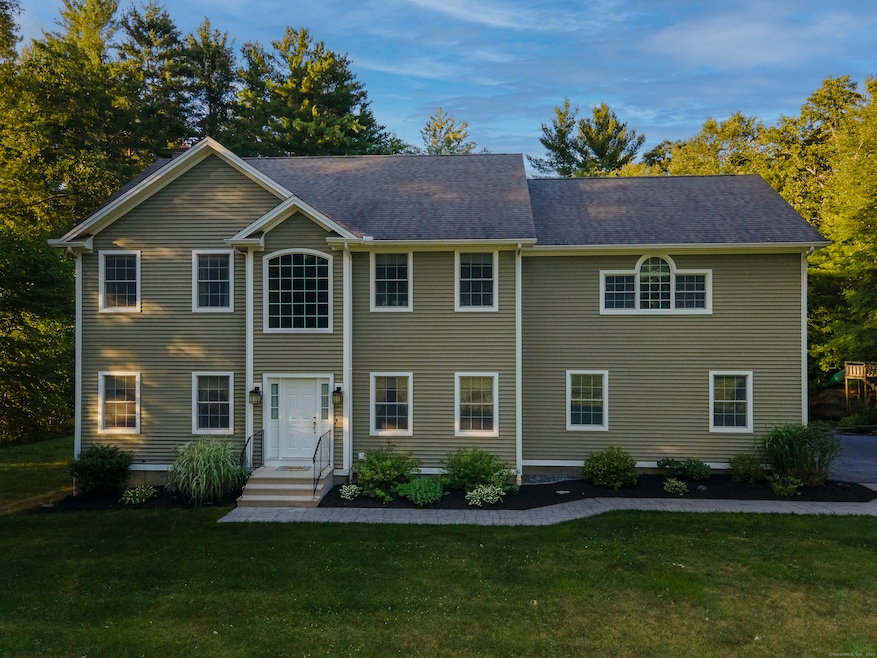
18 Jeans Ct Woodstock, CT 06281
Outlying Woodstock NeighborhoodEstimated payment $4,127/month
Highlights
- Colonial Architecture
- Attic
- Thermal Windows
- Deck
- 1 Fireplace
- Laundry Room
About This Home
Fox Run Estates is a cul-de-sac neighborhood established in 2005. There are restrictive covenants, but no HOA fee. Jeans Court is a town maintained road. This Colonial, The Elmwood, is 2880sqft of living space. The main level has hardwood flooring throughout (except the bathroom). Open kitchen has an island that will seat 4, granite counters, and sliders to the newly expanded deck. The kitchen flows into the family room with a fireplace that has a wood insert. Central Air will keep the house cool this summer. All 4 bedrooms are on the upper level. The primary bedroom is 23x16 with a closet to match the length of the room. The full bath in the bedroom suite includes a jetted tub and separate shower. There is also a dedicated laundry room on the 2nd floor. The other three bedrooms are good size, with good sized closets. 2 private acres, some woods, but enough yard for outdoor fun.
Home Details
Home Type
- Single Family
Est. Annual Taxes
- $7,606
Year Built
- Built in 2006
Lot Details
- 2.06 Acre Lot
- Garden
Home Design
- Colonial Architecture
- Concrete Foundation
- Frame Construction
- Asphalt Shingled Roof
- Vinyl Siding
- Radon Mitigation System
Interior Spaces
- 2,880 Sq Ft Home
- 1 Fireplace
- Thermal Windows
- Unfinished Basement
- Basement Fills Entire Space Under The House
- Attic or Crawl Hatchway Insulated
Kitchen
- Oven or Range
- Microwave
- Dishwasher
Bedrooms and Bathrooms
- 4 Bedrooms
Laundry
- Laundry Room
- Laundry on upper level
- Dryer
- Washer
Parking
- 2 Car Garage
- Parking Deck
- Automatic Garage Door Opener
- Private Driveway
Outdoor Features
- Deck
- Rain Gutters
Schools
- Woodstock Elementary School
Utilities
- Central Air
- Heating System Uses Oil
- Programmable Thermostat
- Underground Utilities
- Private Company Owned Well
- Electric Water Heater
- Fuel Tank Located in Basement
Community Details
- Fox Run Estates Subdivision
Listing and Financial Details
- Assessor Parcel Number 2493400
Map
Home Values in the Area
Average Home Value in this Area
Tax History
| Year | Tax Paid | Tax Assessment Tax Assessment Total Assessment is a certain percentage of the fair market value that is determined by local assessors to be the total taxable value of land and additions on the property. | Land | Improvement |
|---|---|---|---|---|
| 2024 | $7,606 | $330,100 | $47,500 | $282,600 |
| 2023 | $7,398 | $330,100 | $47,500 | $282,600 |
| 2022 | $6,883 | $330,100 | $47,500 | $282,600 |
| 2021 | $7,137 | $279,900 | $45,500 | $234,400 |
| 2020 | $6,571 | $268,200 | $45,500 | $222,700 |
| 2019 | $6,571 | $268,200 | $45,500 | $222,700 |
| 2018 | $6,571 | $268,200 | $45,500 | $222,700 |
| 2017 | $6,517 | $268,200 | $45,500 | $222,700 |
| 2016 | $6,298 | $262,000 | $54,700 | $207,300 |
| 2015 | $6,120 | $262,000 | $54,700 | $207,300 |
| 2014 | $6,052 | $262,000 | $54,700 | $207,300 |
Property History
| Date | Event | Price | Change | Sq Ft Price |
|---|---|---|---|---|
| 07/03/2025 07/03/25 | Pending | -- | -- | -- |
| 06/28/2025 06/28/25 | For Sale | $638,000 | -- | $222 / Sq Ft |
Purchase History
| Date | Type | Sale Price | Title Company |
|---|---|---|---|
| Warranty Deed | $464,000 | -- |
Mortgage History
| Date | Status | Loan Amount | Loan Type |
|---|---|---|---|
| Open | $353,600 | Stand Alone Refi Refinance Of Original Loan | |
| Closed | $345,000 | No Value Available | |
| Closed | $371,200 | Purchase Money Mortgage | |
| Closed | $46,350 | No Value Available |
Similar Homes in the area
Source: SmartMLS
MLS Number: 24106384
APN: WOOD-005787-000044-000003E
- 223 Barlow Cemetery Rd
- 359 Barlow Cemetery Rd
- 402 Perrin Rd
- 47 Little Bungee Hill Rd
- 72 Indian Spring Rd
- 62 Crooked Trail
- 23 Little Bungee Hill Rd
- 19 Hiawatha Heights
- 43 Hiawatha Heights
- 70 Laurel Hill Dr
- 4 Perrin Rd
- 56 Laurel Hill Dr
- 28 Route 198
- 28 Oak Dr
- 10 Laurel Hill Dr
- 72 Lake View Dr
- 1 Laurel Hill Dr
- 1026 Route 171
- 0 Aplin Hill Ln
- Lot 4A Weeks Rd






