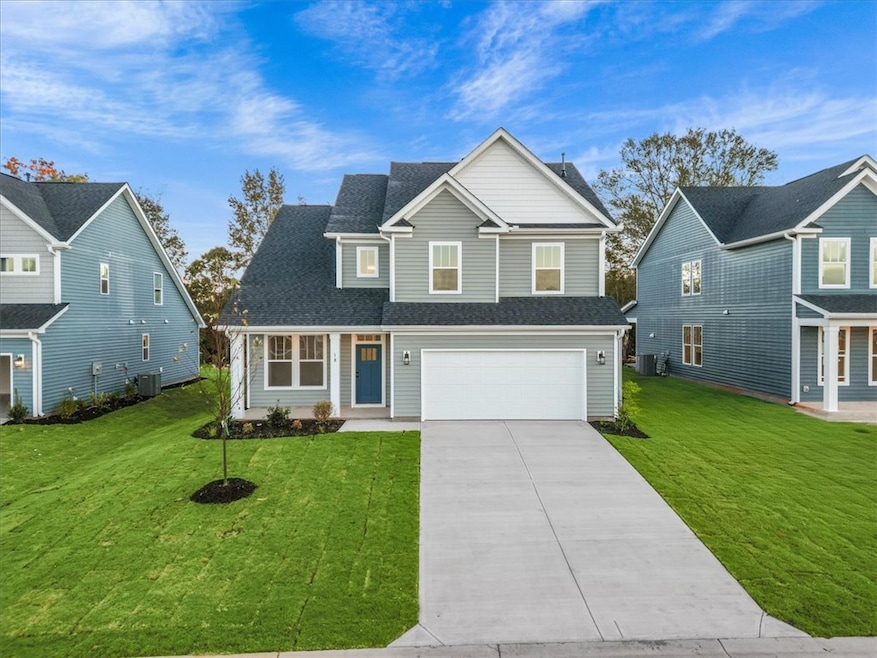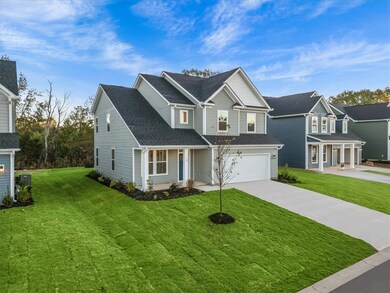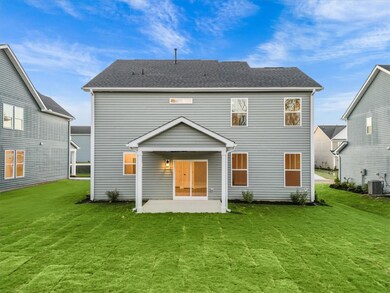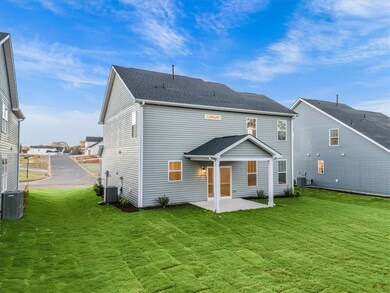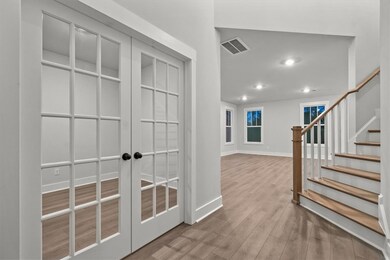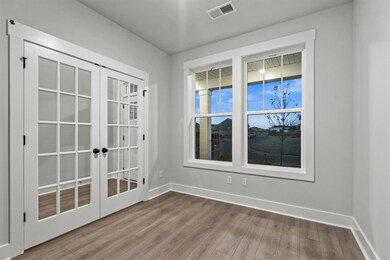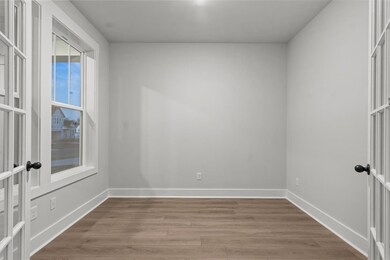18 Joplin Dr Piedmont, SC 29673
Estimated payment $2,307/month
Highlights
- New Construction
- Craftsman Architecture
- Quartz Countertops
- Wren Elementary School Rated A
- Vaulted Ceiling
- Front Porch
About This Home
**Move in before the end of the year and receive a move in package including a refrigerator, washer/dryer and blinds!**
Welcome to Woodglen! New craftsman-style homes in Piedmont, SC with future amenities including a pool, cabana, pickleball courts and a playground.
Entering The Cameron from your 2 car garage or front porch, you have an amazing 2 story foyer with an adjacent dedicated study with French doors, perfect for a home office. The entry way continues into your open kitchen and living area with large windows for lots of natural light. Features of the kitchen include a center island for additional prep space and seating, soft white cabinetry, Quartz countertops, tiled backsplash, under cabinet lighting and upgraded stainless steel gas appliances. The high ceilings and tall windows give the living room lots of natural light and lead out to the covered back porch overlooking your backyard. The laundry room off the garage and the powder room complete the main level. Up the Oak staircase is the spacious Primary Suite with trey ceilings, double vanities, generous walk in closet and tiled shower with seat and glass door. Three more bedrooms and a full bath complete the upstairs. Smart home technology, energy-efficient design, and a dedicated local warranty team ensure long-term comfort and convenience.
Woodglen is conveniently located a mile away from I-85 offering quick access to Easley, Greenville, Anderson and the rest of the upstate. Our community features ranch style and 2-story designs with open concept layouts and spacious first or second level primary suites, Embrace outdoor living with nearby parks, hiking, and fishing, all while enjoying a private, serene setting paired with convenient access to everything you need. Woodglen is the perfect place to call home!
Come by today for your personal tour and make Woodglen your new home!
Open House Schedule
-
Sunday, November 23, 20251:00 to 5:00 pm11/23/2025 1:00:00 PM +00:0011/23/2025 5:00:00 PM +00:00**Move in before the end of the year and receive a move in package including a refrigerator, washer/dryer and blinds!** Welcome to Woodglen! Brand new homes in Piedmont only a mile from 85 with quick access to everywhere in the Upstate! Come out and tour this 4 bedroom home with a spacious Primary Suite and dedicated office that is ready for you to make your own.Add to Calendar
Home Details
Home Type
- Single Family
Year Built
- Built in 2025 | New Construction
HOA Fees
- $46 Monthly HOA Fees
Parking
- 2 Car Attached Garage
Home Design
- Craftsman Architecture
- Slab Foundation
- Vinyl Siding
Interior Spaces
- 2,189 Sq Ft Home
- 2-Story Property
- Tray Ceiling
- Smooth Ceilings
- Vaulted Ceiling
- Tilt-In Windows
- French Doors
- Entrance Foyer
- Pull Down Stairs to Attic
- Laundry Room
Kitchen
- Dishwasher
- Quartz Countertops
- Disposal
Flooring
- Carpet
- Luxury Vinyl Plank Tile
Bedrooms and Bathrooms
- 4 Bedrooms
- Primary bedroom located on second floor
- Walk-In Closet
- Dual Sinks
- Shower Only
Schools
- Wren Elementary School
- Wren Middle School
- Wren High School
Utilities
- Cooling Available
- Heating System Uses Natural Gas
- Cable TV Available
Additional Features
- Front Porch
- 7,841 Sq Ft Lot
- Outside City Limits
Community Details
- Association fees include street lights
- Built by DRB Homes
- Woodglen Subdivision
Listing and Financial Details
- Tax Lot 8
- Assessor Parcel Number 2401001008
Map
Home Values in the Area
Average Home Value in this Area
Tax History
| Year | Tax Paid | Tax Assessment Tax Assessment Total Assessment is a certain percentage of the fair market value that is determined by local assessors to be the total taxable value of land and additions on the property. | Land | Improvement |
|---|---|---|---|---|
| 2024 | -- | $4,170 | $4,170 | $0 |
Property History
| Date | Event | Price | List to Sale | Price per Sq Ft |
|---|---|---|---|---|
| 11/05/2025 11/05/25 | Price Changed | $359,990 | -1.4% | $164 / Sq Ft |
| 07/31/2025 07/31/25 | For Sale | $364,990 | -- | $167 / Sq Ft |
Purchase History
| Date | Type | Sale Price | Title Company |
|---|---|---|---|
| Deed | $296,640 | None Listed On Document |
Source: Western Upstate Multiple Listing Service
MLS Number: 20294128
- 1116 Old Bessie Rd
- 204 Jarrett Ln
- 133 Davis Grove Ln
- 1 Wendy Hill Way
- 607 Emily Ln
- 13 Allen St
- 1072 Piedmont Golf Course Rd
- 101 Boone Hall Dr
- 409 Kenmore Dr
- 100 Arbor St
- 173 Largess Ln
- 1 Lakeside Rd
- 3 Vantage Way
- 224 S Wingate Rd
- 5 W Gantt Cir
- 146 E Caroline St
- 1008 White Horse Rd
- 137 Portchester Ln
- 1 Southern Pine Dr Unit Darwin
- 1 Southern Pine Dr Unit Aisle
