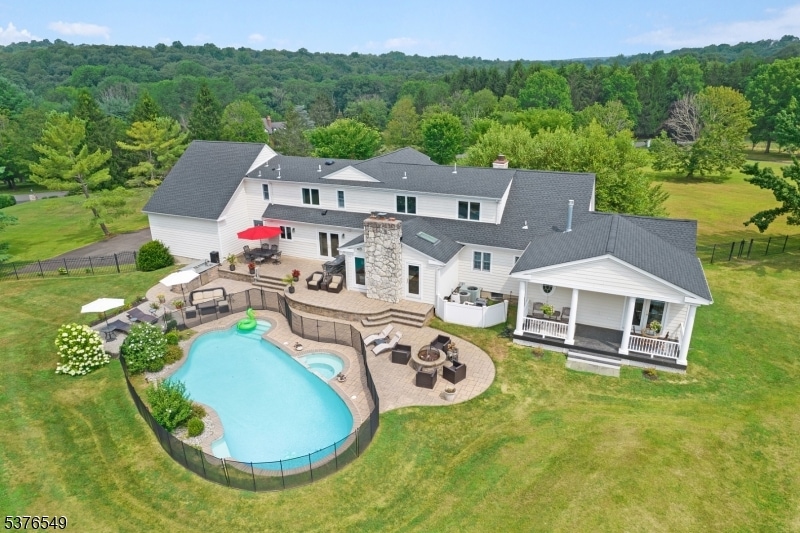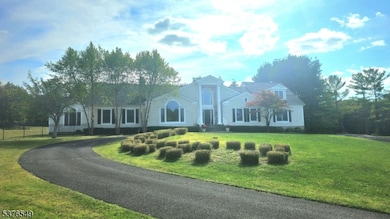18 Kerby Ln Mendham, NJ 07945
Estimated payment $13,868/month
Highlights
- Heated In Ground Pool
- 5 Acre Lot
- Family Room with Fireplace
- Hilltop Elementary School Rated A
- Colonial Architecture
- Recreation Room
About This Home
Welcome to your dream retreat on 5 manicured acres in desirable Mendham Boro. This exceptional 5-bedroom, 3 full and 2 half-bath estate blends timeless elegance with modern comfort. Soaring ceilings, rich hardwood floors, and abundant natural light create a sense of warmth and grandeur throughout. The heart of the home is the stunning kitchen?an entertainer?s delight with premium finishes, high-end appliances, and excellent flow to the formal and casual living spaces. The flexible layout includes a large office, three cozy fireplaces, and the option for a second-floor primary suite, offering versatility for every lifestyle. A bonus room off Bedroom 3 provides added space for guests, play, or study. The first floor features spacious gathering areas and seamless indoor-outdoor connectivity, ideal for entertaining or quiet relaxation. The finished basement offers additional living space perfect for a gym, media room, or play area. Outside, enjoy resort-style living with a sparkling pool, firepit, and outdoor kitchen surrounded by mature trees for privacy. The expansive, fenced backyard is perfect for recreation and gatherings. Move right in and enjoy updated baths, a designer kitchen, NEW roof, and NEW 5-bedroom septic?all just minutes from top-rated schools, vibrant downtown Mendham, Morristown, Bernardsville, and major commuting routes.
Listing Agent
COLDWELL BANKER REALTY Brokerage Phone: 973-769-5541 Listed on: 08/21/2025

Home Details
Home Type
- Single Family
Est. Annual Taxes
- $27,060
Year Built
- Built in 1985
Lot Details
- 5 Acre Lot
- Fenced
- Level Lot
- Open Lot
- Wooded Lot
Parking
- 3 Car Direct Access Garage
- Inside Entrance
- Circular Driveway
- Additional Parking
Home Design
- Colonial Architecture
- Siding
- Composite Building Materials
Interior Spaces
- Wet Bar
- Cathedral Ceiling
- Wood Burning Fireplace
- Gas Fireplace
- Entrance Foyer
- Family Room with Fireplace
- 3 Fireplaces
- Living Room with Fireplace
- Formal Dining Room
- Recreation Room
- Game Room
- Storage Room
- Home Gym
- Finished Basement
- Basement Fills Entire Space Under The House
Kitchen
- Eat-In Kitchen
- Gas Oven or Range
- Microwave
- Dishwasher
- Wine Refrigerator
- Kitchen Island
Flooring
- Wood
- Stone
Bedrooms and Bathrooms
- 5 Bedrooms
- Main Floor Bedroom
- En-Suite Primary Bedroom
- Walk-In Closet
- Powder Room
- In-Law or Guest Suite
- Soaking Tub
- Separate Shower
Laundry
- Laundry Room
- Dryer
- Washer
Outdoor Features
- Heated In Ground Pool
- Patio
- Porch
Schools
- Hilltop Elementary School
- Mt.View Middle School
- W.M.Mendham High School
Utilities
- Forced Air Heating and Cooling System
- Multiple Heating Units
- Standard Electricity
- Septic System
Listing and Financial Details
- Assessor Parcel Number 2318-02201-0000-00010-0008-
Map
Home Values in the Area
Average Home Value in this Area
Tax History
| Year | Tax Paid | Tax Assessment Tax Assessment Total Assessment is a certain percentage of the fair market value that is determined by local assessors to be the total taxable value of land and additions on the property. | Land | Improvement |
|---|---|---|---|---|
| 2025 | $27,060 | $1,100,000 | $800,100 | $299,900 |
| 2024 | $26,994 | $1,100,000 | $800,100 | $299,900 |
| 2023 | $26,994 | $1,100,000 | $800,100 | $299,900 |
| 2022 | $25,762 | $1,100,000 | $800,100 | $299,900 |
| 2021 | $25,762 | $1,100,000 | $800,100 | $299,900 |
| 2020 | $25,311 | $1,100,000 | $800,100 | $299,900 |
| 2019 | $29,481 | $1,312,000 | $800,100 | $511,900 |
| 2018 | $29,061 | $1,312,000 | $800,100 | $511,900 |
| 2017 | $28,641 | $1,312,000 | $800,100 | $511,900 |
| 2016 | $27,775 | $1,312,000 | $800,100 | $511,900 |
| 2015 | $27,158 | $1,312,000 | $800,100 | $511,900 |
| 2014 | $26,450 | $1,312,000 | $800,100 | $511,900 |
Property History
| Date | Event | Price | List to Sale | Price per Sq Ft |
|---|---|---|---|---|
| 08/21/2025 08/21/25 | For Sale | $2,199,000 | -- | -- |
Purchase History
| Date | Type | Sale Price | Title Company |
|---|---|---|---|
| Interfamily Deed Transfer | -- | None Available |
Source: Garden State MLS
MLS Number: 3982653
APN: 18-02201-0000-00010-08
- 13 E Main St
- 17 Halstead Rd
- 87 E Main St Unit 87A
- 38 Hillandale Dr
- 13 W Main St
- 25 Mill St
- 49 Mendham Rd Unit 2
- 66 Main St Unit 3
- 25 S Finley Ave Unit 3A
- 37 E Oak St
- 56 S Finley Ave
- 76 Main St
- 65 Youngs Rd
- 5 Albert Ct
- 17 de Mun Place Unit 2
- 23 B W Hanover Ave
- 2435 Lamington Rd Unit 18
- 2435 Lamington Rd Unit 33
- 2435 Lamington Rd
- 29 Forest Trail






