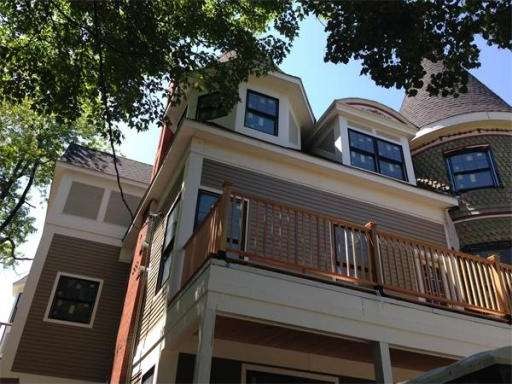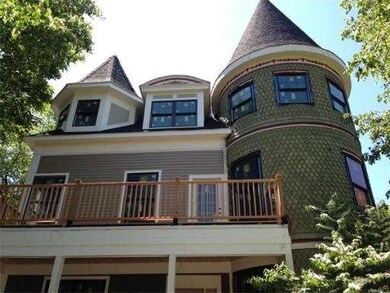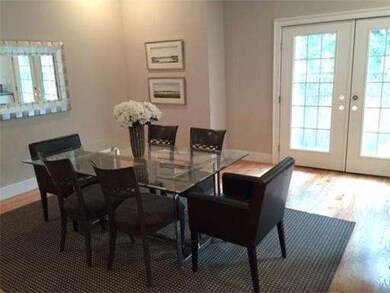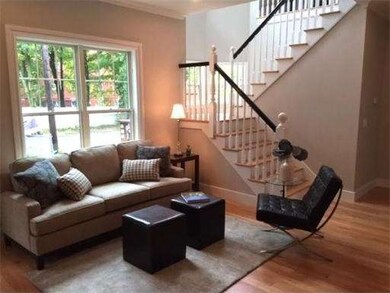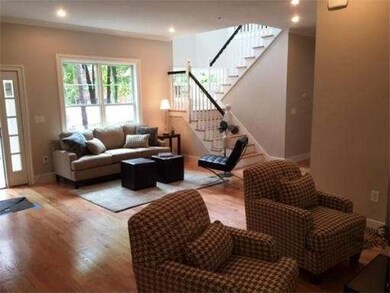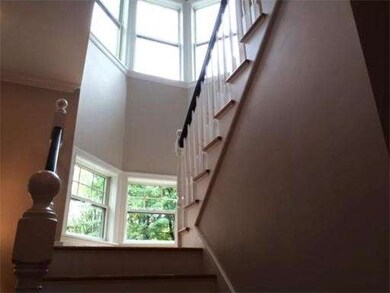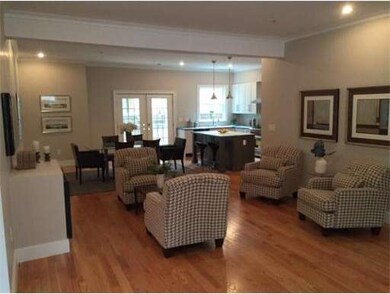
18 Kilsyth Rd Brookline, MA 02445
Cleveland Circle NeighborhoodAbout This Home
As of April 2015This classic turn-century Victorian single-family home has been expanded/redesigned into three contemporary multi-level residences … units range in size from 2500-2700 square feet , each consisting of: 3 - 4 bedrooms, den, office, playroom and/or family room … designer kitchen with island featuring custom cabinetry, marble countertops and backsplash, Wolf range, Subzero refrigerator, Bosch dishwasher … 2 ½ - 3 baths per unit, 2-car off-street parking and private outdoor space … this tri-level 3 - 4 bedroom townhouse features oversized 1st and 2nd floor balconies ... 3 turreted round rooms and original center staircase add unique charm ... exquisite master suite with home office ... quiet side street just off Beacon, stroll to three “T†lines, easy access to Longwood, Coolidge Corner, Wash Square, Boston College, and Chestnut Hill ... see attached brochure for plans/specs
Property Details
Home Type
Condominium
Year Built
1890
Lot Details
0
Listing Details
- Unit Level: 2
- Unit Placement: Upper, Corner, Front
- Special Features: None
- Property Sub Type: Condos
- Year Built: 1890
Interior Features
- Has Basement: Yes
- Fireplaces: 1
- Primary Bathroom: Yes
- Number of Rooms: 9
- Amenities: Public Transportation, Shopping, Swimming Pool, Park, Walk/Jog Trails, Medical Facility, Highway Access, House of Worship, Public School, T-Station, University
- Electric: Circuit Breakers, 200 Amps
- Energy: Insulated Windows, Insulated Doors, Prog. Thermostat
- Flooring: Tile, Hardwood
- Insulation: Full, Blown In, Spray Foam
- Interior Amenities: Security System, Cable Available, French Doors
- Bedroom 2: Second Floor
- Bedroom 3: Second Floor
- Bedroom 4: Second Floor
- Bathroom #1: Second Floor
- Bathroom #2: Third Floor
- Bathroom #3: First Floor
- Kitchen: First Floor
- Laundry Room: Second Floor
- Living Room: First Floor
- Master Bedroom: Third Floor
- Master Bedroom Description: Bathroom - Full, Bathroom - Double Vanity/Sink, Closet - Walk-in, Flooring - Hardwood, Balcony / Deck, Main Level, High Speed Internet Hookup, Paints & Finishes - Low VOC, Recessed Lighting, Remodeled
- Dining Room: First Floor
- Family Room: First Floor
Exterior Features
- Construction: Frame
- Exterior Unit Features: Porch, Decorative Lighting, Drought Tolerant/Water Conserving Landscaping, Screens, Gutters, Professional Landscaping
Garage/Parking
- Parking: Off-Street, Assigned, Paved Driveway, Tandem
- Parking Spaces: 2
Utilities
- Cooling Zones: 2
- Heat Zones: 2
- Hot Water: Natural Gas, Tankless
- Utility Connections: for Gas Range, for Gas Oven, for Electric Dryer
Condo/Co-op/Association
- Condominium Name: 18 Kilsyth Road Condominium
- Association Fee Includes: Water, Sewer, Master Insurance, Exterior Maintenance, Landscaping, Snow Removal
- Association Pool: No
- Management: Owner Association
- Pets Allowed: Yes
- No Units: 3
- Unit Building: 1
Similar Homes in the area
Home Values in the Area
Average Home Value in this Area
Property History
| Date | Event | Price | Change | Sq Ft Price |
|---|---|---|---|---|
| 04/30/2015 04/30/15 | Sold | $1,470,000 | +3.5% | $555 / Sq Ft |
| 04/27/2015 04/27/15 | Sold | $1,420,000 | +2.5% | $526 / Sq Ft |
| 03/31/2015 03/31/15 | Sold | $1,385,000 | -2.5% | $554 / Sq Ft |
| 03/23/2015 03/23/15 | Pending | -- | -- | -- |
| 03/21/2015 03/21/15 | Pending | -- | -- | -- |
| 03/13/2015 03/13/15 | Off Market | $1,420,000 | -- | -- |
| 03/09/2015 03/09/15 | For Sale | $1,425,000 | -3.1% | $528 / Sq Ft |
| 03/07/2015 03/07/15 | Off Market | $1,470,000 | -- | -- |
| 03/04/2015 03/04/15 | Pending | -- | -- | -- |
| 02/17/2015 02/17/15 | Off Market | $1,385,000 | -- | -- |
| 02/04/2015 02/04/15 | For Sale | $1,425,000 | -3.4% | $570 / Sq Ft |
| 01/02/2015 01/02/15 | For Sale | $1,475,000 | +0.3% | $557 / Sq Ft |
| 11/21/2014 11/21/14 | Pending | -- | -- | -- |
| 10/30/2014 10/30/14 | Off Market | $1,470,000 | -- | -- |
| 10/24/2014 10/24/14 | For Sale | $1,475,000 | -7.2% | $557 / Sq Ft |
| 07/09/2013 07/09/13 | Sold | $1,590,000 | 0.0% | $381 / Sq Ft |
| 05/07/2013 05/07/13 | Pending | -- | -- | -- |
| 05/03/2013 05/03/13 | For Sale | $1,590,000 | -- | $381 / Sq Ft |
Tax History Compared to Growth
Agents Affiliated with this Home
-
Mark Linsky
M
Seller's Agent in 2015
Mark Linsky
At Home Realty, Inc.
(617) 694-4208
22 Total Sales
-
Kevin Caulfield

Buyer's Agent in 2015
Kevin Caulfield
Compass
(617) 501-3685
192 Total Sales
-
Todd Glaskin

Buyer's Agent in 2015
Todd Glaskin
Coldwell Banker Realty - Newton
(617) 843-5685
66 Total Sales
-
Eric Glassoff

Buyer's Agent in 2015
Eric Glassoff
Coldwell Banker Realty - Brookline
(617) 233-6210
140 Total Sales
-
Kennedy Lynch Gold Team

Seller's Agent in 2013
Kennedy Lynch Gold Team
Hammond Residential Real Estate
(617) 699-3564
3 in this area
188 Total Sales
Map
Source: MLS Property Information Network (MLS PIN)
MLS Number: 71761424
APN: BROO B:108 L:0009 S:0000
- 155 Kilsyth Rd
- 15 Colliston Rd Unit 6
- 17 Strathmore Rd Unit 2
- 140 Kilsyth Rd Unit 8
- 5 Colliston Rd Unit 5-4
- 1774 Beacon St Unit 6
- 126 Kilsyth Rd Unit 1
- 36 Cummings Rd Unit 1
- 70 Strathmore Rd Unit 7A
- 31 Orkney Rd Unit 54
- 129 Sutherland Rd Unit A
- 24 Dean Rd Unit 3
- 130 Sutherland Rd Unit 1
- 100 Lanark Rd Unit A
- 56-58 Selkirk Rd
- 110 Lanark Rd Unit A
- 44 Orkney Rd Unit 3
- 141 Beaconsfield Rd Unit 6
- 143 Beaconsfield Rd Unit 2
- 88 Strathmore Rd Unit 7
