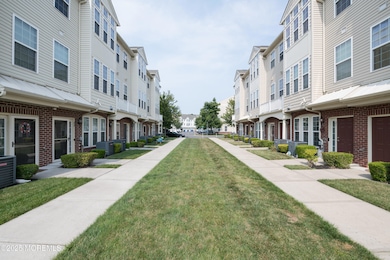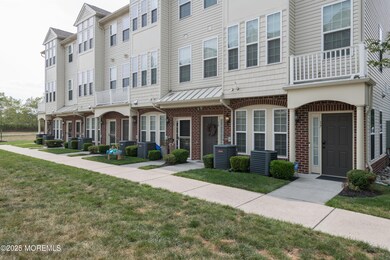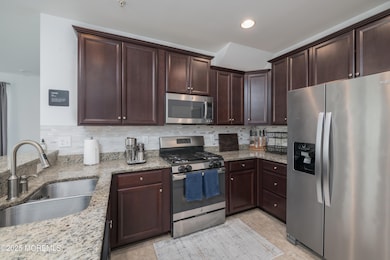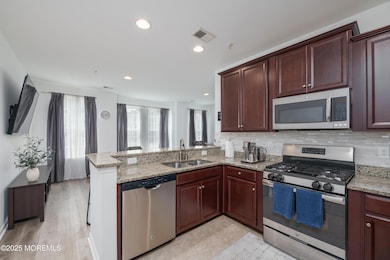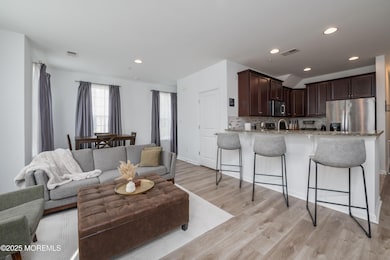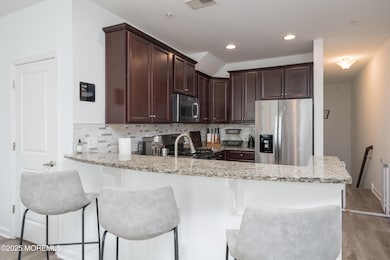18 Kyle Dr Tinton Falls, NJ 07712
Estimated payment $3,282/month
Highlights
- Attic
- End Unit
- Jogging Path
- Bonus Room
- Granite Countertops
- 1 Car Direct Access Garage
About This Home
Welcome to Rose Glen in Tinton Falls! This 2-bedroom, 2.5-bath townhome offers plenty of space, modern updates, and a convenient location close to everything you need. Inside, you'll find newer LVT flooring and an open layout that makes everyday living easy. The kitchen features stainless steel appliances and granite countertops, opening right into the dining area and living room filled with natural light, perfect for both relaxing and entertaining. Upstairs, the primary suite gives you plenty of room to unwind, complete with a walk-in closet and an updated bath with dual sinks and a stall shower. A second bedroom & full bath add extra comfort, while the bonus room can EASILY work as a third bedroom, home office, or guest space to fit your needs. Rose Glen is a welcoming community that lets you enjoy low-maintenance living with quick access to shopping, dining, major roadways, and, of course, the Jersey Shore beaches
Listing Agent
Heritage House Sotheby's International Realty License #1327703 Listed on: 09/07/2025
Townhouse Details
Home Type
- Townhome
Est. Annual Taxes
- $6,326
Year Built
- Built in 2016
Lot Details
- 436 Sq Ft Lot
- End Unit
- Sprinkler System
HOA Fees
- $248 Monthly HOA Fees
Parking
- 1 Car Direct Access Garage
- Garage Door Opener
- Driveway
- Off-Street Parking
Home Design
- Slab Foundation
- Shingle Roof
- Vinyl Siding
Interior Spaces
- 1,856 Sq Ft Home
- 3-Story Property
- Ceiling Fan
- Recessed Lighting
- Light Fixtures
- Window Screens
- Living Room
- Dining Room
- Bonus Room
- Linoleum Flooring
- Attic
Kitchen
- Breakfast Bar
- Gas Cooktop
- Stove
- Range Hood
- Microwave
- Dishwasher
- Granite Countertops
- Disposal
Bedrooms and Bathrooms
- 2 Bedrooms
- Primary bedroom located on third floor
- Walk-In Closet
- Primary Bathroom is a Full Bathroom
- Dual Vanity Sinks in Primary Bathroom
- Primary Bathroom includes a Walk-In Shower
Laundry
- Laundry Room
- Dryer
- Washer
Outdoor Features
- Exterior Lighting
Schools
- Tinton Falls Middle School
- Monmouth Reg High School
Utilities
- Forced Air Heating and Cooling System
- Heating System Uses Natural Gas
- Natural Gas Water Heater
Listing and Financial Details
- Exclusions: TV in Living room and TV in primary suite. The TV MOUNTS STAY with the house. Personal belongings.
- Assessor Parcel Number 49-00120-05-00032
Community Details
Overview
- Front Yard Maintenance
- Association fees include common area, exterior maint, lawn maintenance, snow removal
- Rose Glen Subdivision
- On-Site Maintenance
Amenities
- Common Area
Recreation
- Community Playground
- Jogging Path
- Snow Removal
Map
Home Values in the Area
Average Home Value in this Area
Tax History
| Year | Tax Paid | Tax Assessment Tax Assessment Total Assessment is a certain percentage of the fair market value that is determined by local assessors to be the total taxable value of land and additions on the property. | Land | Improvement |
|---|---|---|---|---|
| 2025 | $6,326 | $463,000 | $187,400 | $275,600 |
| 2024 | $6,591 | $439,600 | $170,400 | $269,200 |
| 2023 | $6,591 | $431,900 | $165,000 | $266,900 |
| 2022 | $6,181 | $368,600 | $115,000 | $253,600 |
| 2021 | $6,313 | $320,900 | $100,000 | $220,900 |
| 2020 | $6,079 | $304,700 | $100,000 | $204,700 |
| 2019 | $6,313 | $316,900 | $100,000 | $216,900 |
| 2018 | $6,074 | $304,000 | $95,000 | $209,000 |
| 2017 | $488 | $23,800 | $23,800 | $0 |
| 2016 | $472 | $22,500 | $22,500 | $0 |
| 2015 | $441 | $21,300 | $21,300 | $0 |
| 2014 | $433 | $20,000 | $20,000 | $0 |
Property History
| Date | Event | Price | List to Sale | Price per Sq Ft | Prior Sale |
|---|---|---|---|---|---|
| 09/17/2025 09/17/25 | Pending | -- | -- | -- | |
| 09/07/2025 09/07/25 | For Sale | $479,500 | +39.0% | $258 / Sq Ft | |
| 03/22/2021 03/22/21 | Sold | $345,000 | 0.0% | -- | View Prior Sale |
| 12/28/2020 12/28/20 | Pending | -- | -- | -- | |
| 11/27/2020 11/27/20 | For Sale | $345,000 | -- | -- |
Purchase History
| Date | Type | Sale Price | Title Company |
|---|---|---|---|
| Bargain Sale Deed | $345,000 | None Available | |
| Bargain Sale Deed | $345,000 | None Listed On Document | |
| Deed | -- | -- | |
| Deed | $109,500 | -- |
Mortgage History
| Date | Status | Loan Amount | Loan Type |
|---|---|---|---|
| Open | $276,000 | New Conventional | |
| Closed | $276,000 | New Conventional | |
| Previous Owner | $290,325 | No Value Available | |
| Previous Owner | -- | No Value Available | |
| Previous Owner | -- | No Value Available |
Source: MOREMLS (Monmouth Ocean Regional REALTORS®)
MLS Number: 22526468
APN: 49-00120-05-00032
- 74 Kyle Dr
- 58 Madison Ct
- 51 Phoenix Ct
- 13 Madison Ct
- 11 Madison Ct
- 32 Dover Ct
- 9 Des Moines Ct
- 39 Des Moines Ct
- 25 Des Moines Ct
- 24 Topeka Ct
- 16 Karen Dr
- 57 Diane Dr
- 65 Charles Dr
- 42 Diane Dr
- 4 Magnolia Ct
- 11 Rolling Meadows Blvd S
- 106 Rolling Meadows Blvd S
- 1218 W Park Ave
- 2 Pelican Ct
- 16 Rolling Meadows Blvd S

