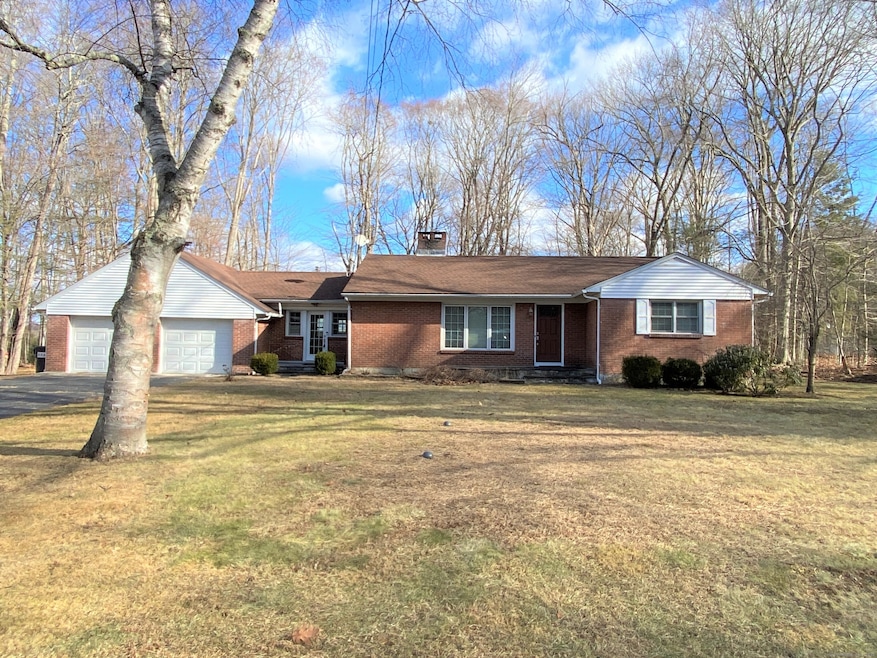
18 Lake Dr Torrington, CT 06790
Highlights
- 0.63 Acre Lot
- Ranch Style House
- 1 Fireplace
- Deck
- Attic
- Thermal Windows
About This Home
As of March 2025Inviting three bedroom brick ranch in lovely Lake Harwinton neighborhood. Enter through the sun room with tile floor, wood stove and cedar closet. Then to the ample kitchen with breakfast bar, ceramic tile floor, granite counters, stainless steel appliances, and loads of cabinetry. The generous living room has plenty of space for a dining area, gleaming hardwood floors, and a brick pass through fire place shared with the kitchen. Move down the hall to a spacious primary bed room with large closet and hardwood floors. Two additional bedrooms also with hardwood floors round out the main level. Complimented with lots of natural light and 9 foot ceilings. A full and usable basement with laundry and work shop area. Complete with an attached 2 car garage with loft storage. Large rear deck and shed. A new septic was installed in 2016. All perfectly set on .63 acres giving room for gardens, fire pit, and outside activities. Ideal location in western Litchfield County. This home is move in ready.
Last Agent to Sell the Property
William Pitt Sotheby's Int'l License #RES.0135000 Listed on: 01/20/2025

Home Details
Home Type
- Single Family
Est. Annual Taxes
- $4,673
Year Built
- Built in 1960
Lot Details
- 0.63 Acre Lot
- Property is zoned LA1_5
Home Design
- Ranch Style House
- Brick Exterior Construction
- Concrete Foundation
- Frame Construction
- Asphalt Shingled Roof
- Masonry Siding
- Radon Mitigation System
Interior Spaces
- 1,512 Sq Ft Home
- Ceiling Fan
- 1 Fireplace
- Thermal Windows
- Concrete Flooring
- Basement Fills Entire Space Under The House
- Pull Down Stairs to Attic
- Storm Doors
Kitchen
- Oven or Range
- Range Hood
- Microwave
- Dishwasher
- Disposal
Bedrooms and Bathrooms
- 3 Bedrooms
- 1 Full Bathroom
Laundry
- Laundry on lower level
- Electric Dryer
- Washer
Parking
- 2 Car Garage
- Parking Deck
- Automatic Garage Door Opener
Outdoor Features
- Deck
- Shed
Location
- Property is near shops
- Property is near a golf course
Schools
- Harwinton Consolidated Elementary School
- Lewis Mills High School
Utilities
- Hot Water Heating System
- Heating System Uses Oil
- Private Company Owned Well
- Tankless Water Heater
- Hot Water Circulator
- Oil Water Heater
- Fuel Tank Located in Basement
- Cable TV Available
Listing and Financial Details
- Assessor Parcel Number 811354
Ownership History
Purchase Details
Home Financials for this Owner
Home Financials are based on the most recent Mortgage that was taken out on this home.Similar Homes in Torrington, CT
Home Values in the Area
Average Home Value in this Area
Purchase History
| Date | Type | Sale Price | Title Company |
|---|---|---|---|
| Warranty Deed | $145,000 | -- |
Mortgage History
| Date | Status | Loan Amount | Loan Type |
|---|---|---|---|
| Open | $272,800 | Stand Alone Refi Refinance Of Original Loan | |
| Closed | $130,500 | No Value Available |
Property History
| Date | Event | Price | Change | Sq Ft Price |
|---|---|---|---|---|
| 03/07/2025 03/07/25 | Sold | $340,000 | 0.0% | $225 / Sq Ft |
| 01/23/2025 01/23/25 | Pending | -- | -- | -- |
| 01/20/2025 01/20/25 | For Sale | $340,000 | -- | $225 / Sq Ft |
Tax History Compared to Growth
Tax History
| Year | Tax Paid | Tax Assessment Tax Assessment Total Assessment is a certain percentage of the fair market value that is determined by local assessors to be the total taxable value of land and additions on the property. | Land | Improvement |
|---|---|---|---|---|
| 2025 | $14,149 | $367,990 | $56,560 | $311,430 |
| 2024 | $10,025 | $208,980 | $36,010 | $172,970 |
| 2023 | $10,023 | $208,980 | $36,010 | $172,970 |
| 2022 | $9,851 | $208,980 | $36,010 | $172,970 |
| 2021 | $9,649 | $208,980 | $36,010 | $172,970 |
| 2020 | $9,649 | $208,980 | $36,010 | $172,970 |
| 2019 | $11,058 | $239,500 | $66,880 | $172,620 |
| 2018 | $11,058 | $239,500 | $66,880 | $172,620 |
| 2017 | $10,957 | $239,500 | $66,880 | $172,620 |
| 2016 | $10,957 | $239,500 | $66,880 | $172,620 |
| 2015 | $10,957 | $239,500 | $66,880 | $172,620 |
| 2014 | $10,391 | $286,090 | $93,790 | $192,300 |
Agents Affiliated with this Home
-
MICHAEL CONLOGUE

Seller's Agent in 2025
MICHAEL CONLOGUE
William Pitt
(860) 806-5237
1 in this area
15 Total Sales
-
Austin Farmer

Buyer's Agent in 2025
Austin Farmer
W. Raveis Lifestyles Realty
(860) 248-0160
1 in this area
27 Total Sales
Map
Source: SmartMLS
MLS Number: 24067861
APN: TORR-000223-000004-000031
- 650 Norfolk Rd
- 680 Mountain Rd
- 64 Norfolk Rd
- 23 Norfolk Rd
- 0 Stoneridge Dr
- 547 Riverside Ave
- 187 Millard St
- 75 Hunter Ct Unit 75
- 401 Essex Ct Unit 401
- 0 Meyer Rd
- 262 Meyer Rd
- 375 N Elm St
- 0 Queens Rd
- 839 Main St Unit 37
- 839 Main St Unit 81
- 839 Main St Unit 59
- 839 Main St Unit 17
- 559 Allen Rd
- 1489 Goshen Rd
- Lot 10 Westledge Dr
