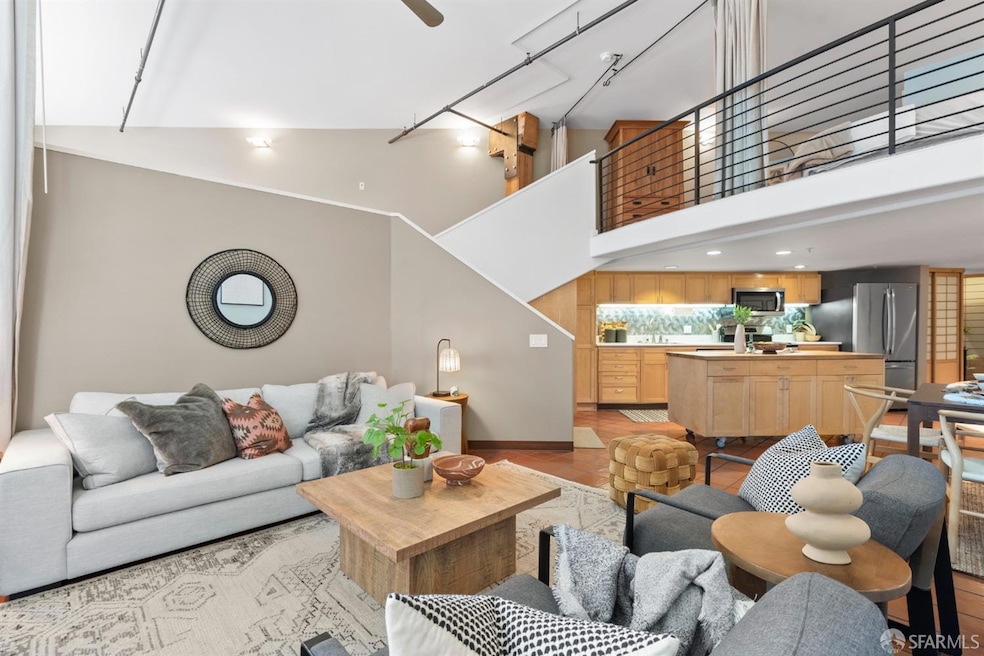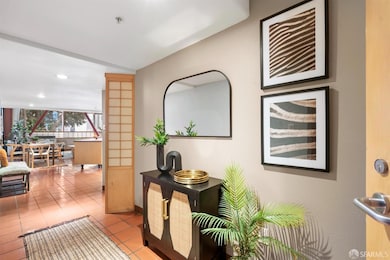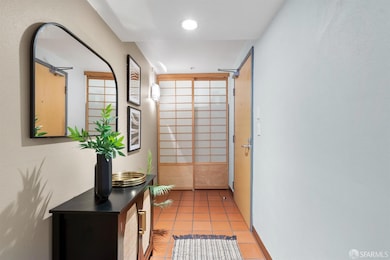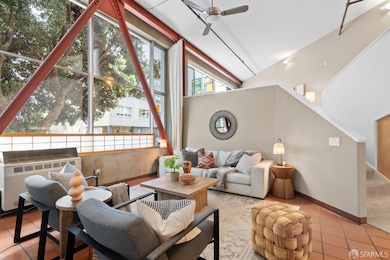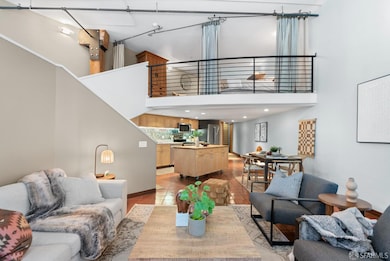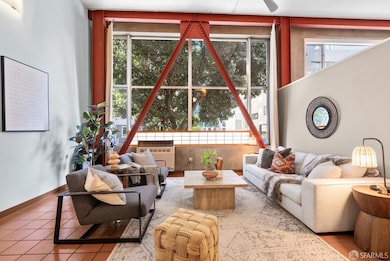
18 Lansing St Unit 102 San Francisco, CA 94105
South Beach NeighborhoodEstimated payment $5,371/month
Highlights
- Views of San Francisco
- Cathedral Ceiling
- Loft
- Daniel Webster Elementary School Rated 9+
- Modern Architecture
- 1-minute walk to Guy Place Mini Park
About This Home
Welcome to the home in Rincon Hill you've been waiting for, now with an incredible price improvement! This stunning split-level loft at 18 Lansing St offers 1 bedroom, 1 bathroom, and an impressive 1,168 sq ft of bright, spacious living. Soaring ceilings and an entire wall of windows flood the home with natural light. The kitchen features a beautiful butcher block island, ideal for culinary creations and entertaining. The versatile split-level layout provides the perfect flex space between the living area and the lofted bedroom: a home office, TV room, or cozy lounge. The bedroom includes a large walk-in closet and in-unit washer/dryer. Parking and dedicated storage are included. Commuters will love the easy access to I-80/I-101 and proximity to Muni, BART, and Caltrain. Located in the vibrant Rincon Hill neighborhood, you're moments from restaurants, entertainment, and the Ferry Building. Experience style, space, and convenience in this exceptional urban loft. Don't miss your chance to make it home.
Property Details
Home Type
- Condominium
Est. Annual Taxes
- $5,038
Year Built
- Built in 1928 | Remodeled
HOA Fees
- $902 Monthly HOA Fees
Parking
- 1 Car Garage
- Side by Side Parking
- Garage Door Opener
- Assigned Parking
Property Views
- San Francisco
- Downtown
Home Design
- Modern Architecture
- Frame Construction
- Metal Siding
Interior Spaces
- 1,168 Sq Ft Home
- 2-Story Property
- Cathedral Ceiling
- Ceiling Fan
- Double Pane Windows
- Great Room
- Combination Dining and Living Room
- Loft
- Storage Room
- Vinyl Flooring
- Security Gate
Kitchen
- Breakfast Area or Nook
- Free-Standing Gas Oven
- Free-Standing Electric Range
- Kitchen Island
- Quartz Countertops
- Butcher Block Countertops
- Disposal
Bedrooms and Bathrooms
- Walk-In Closet
- 1 Full Bathroom
Laundry
- Dryer
- Washer
Additional Features
- Ground Level Unit
- Wall Furnace
Listing and Financial Details
- Assessor Parcel Number 3749-138
Community Details
Overview
- Association fees include elevator, insurance on structure, maintenance exterior, management, sewer, trash, water
- 28 Units
- 18 Lansing Home Owners' Association
- Mid-Rise Condominium
Pet Policy
- Limit on the number of pets
- Dogs and Cats Allowed
Map
Home Values in the Area
Average Home Value in this Area
Tax History
| Year | Tax Paid | Tax Assessment Tax Assessment Total Assessment is a certain percentage of the fair market value that is determined by local assessors to be the total taxable value of land and additions on the property. | Land | Improvement |
|---|---|---|---|---|
| 2025 | $5,038 | $423,115 | $191,600 | $231,515 |
| 2024 | $5,038 | $414,820 | $187,844 | $226,976 |
| 2023 | $4,964 | $406,687 | $184,161 | $222,526 |
| 2022 | $4,873 | $398,713 | $180,550 | $218,163 |
| 2021 | $4,788 | $390,896 | $177,010 | $213,886 |
| 2020 | $4,799 | $386,888 | $175,195 | $211,693 |
| 2019 | $4,635 | $379,303 | $171,760 | $207,543 |
| 2018 | $4,481 | $371,867 | $168,393 | $203,474 |
| 2017 | $4,438 | $364,577 | $165,092 | $199,485 |
| 2016 | $4,346 | $357,429 | $161,855 | $195,574 |
| 2015 | $4,297 | $352,061 | $159,424 | $192,637 |
| 2014 | $4,050 | $345,166 | $156,302 | $188,864 |
Property History
| Date | Event | Price | Change | Sq Ft Price |
|---|---|---|---|---|
| 07/16/2025 07/16/25 | Price Changed | $749,000 | -9.1% | $641 / Sq Ft |
| 05/28/2025 05/28/25 | Price Changed | $824,000 | -3.1% | $705 / Sq Ft |
| 04/02/2025 04/02/25 | For Sale | $849,999 | -- | $728 / Sq Ft |
Purchase History
| Date | Type | Sale Price | Title Company |
|---|---|---|---|
| Interfamily Deed Transfer | -- | None Available | |
| Grant Deed | $265,000 | Old Republic Title Company |
Mortgage History
| Date | Status | Loan Amount | Loan Type |
|---|---|---|---|
| Open | $249,000 | New Conventional | |
| Closed | $258,000 | New Conventional | |
| Closed | $192,827 | Unknown | |
| Closed | $216,000 | Unknown | |
| Closed | $18,000 | Stand Alone Second | |
| Closed | $233,500 | Unknown | |
| Closed | $39,700 | Credit Line Revolving | |
| Closed | $198,750 | No Value Available |
Similar Homes in San Francisco, CA
Source: San Francisco Association of REALTORS® MLS
MLS Number: 425013880
APN: 3749-138
- 18 Lansing St Unit 205
- 50 Lansing St Unit 106
- 50 Lansing St Unit 805
- 333 1st St Unit 1404
- 355 1st St Unit 2503
- 333 1st St Unit 1507
- 425 1st St Unit 803
- 425 1st St Unit 3104
- 425 1st St Unit 3406
- 425 1st St Unit 1207
- 425 1st St Unit 1601
- 425 1st St Unit 3301
- 425 1st St Unit 2007
- 425 1st St Unit 1307
- 425 1st St Unit 3401
- 488 Folsom St Unit 4204
- 488 Folsom St Unit 3905
- 488 Folsom St Unit 4601
- 488 Folsom St Unit 5501
- 401 Harrison St Unit 6G
- 390 1st St
- 45 Lansing St
- 333 1st St Unit 1807
- 340 Fremont St Unit FL8-ID224
- 340 Fremont St Unit FL30-ID144
- 340 Fremont St Unit FL7-ID239
- 340 Fremont St Unit FL6-ID240
- 340 Fremont St Unit FL7-ID156
- 425 1st St Unit 2406
- 488 Folsom St Unit 4305
- 488 Folsom St Unit 4102
- 401 Harrison St Unit 13H
- 500 Folsom St
- 333 Fremont St
- 399 Fremont St Unit FL12-ID1245523P
- 399 Fremont St Unit FL14-ID1802
- 399 Fremont St Unit FL18-ID1795
- 399 Fremont St Unit FL20-ID1009875P
- 399 Fremont St Unit FL27-ID778
- 375-399 Fremont St
