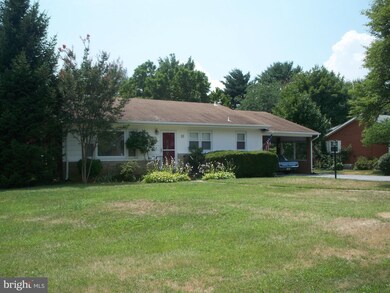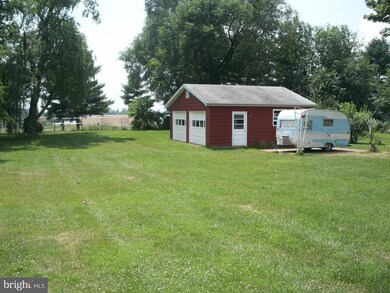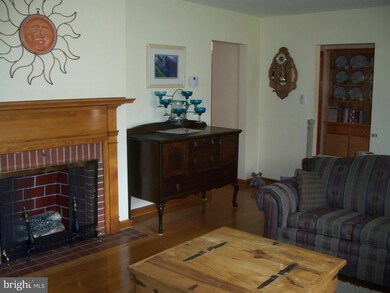
18 Locust Blvd Middletown, MD 21769
Highlights
- 0.63 Acre Lot
- Traditional Floor Plan
- Wood Flooring
- Middletown Elementary School Rated A-
- Rambler Architecture
- Space For Rooms
About This Home
As of May 2024Behind the front door of this well maintained home is a 3 BR/2 BA rancher on .60+ acres in Middletown. Large living room with wood-burning fireplace, large eat-in kitchen with built-in storage/pantry, central air, newer replacement windows, large clean unfinished basement, attached carport, and detached two-car garage, and large back yard. This home offers plenty of storage & closet space.
Last Agent to Sell the Property
Sherry Gosnell
RE/MAX Achievers License #MRIS:67149 Listed on: 04/02/2015
Home Details
Home Type
- Single Family
Est. Annual Taxes
- $2,913
Year Built
- Built in 1957
Lot Details
- 0.63 Acre Lot
- Property is in very good condition
Parking
- 2 Car Detached Garage
- 1 Open Parking Space
- 1 Attached Carport Space
- Garage Door Opener
- Driveway
- Off-Street Parking
Home Design
- Rambler Architecture
- Brick Exterior Construction
Interior Spaces
- Property has 2 Levels
- Traditional Floor Plan
- Built-In Features
- Ceiling Fan
- 1 Fireplace
- Window Treatments
- Living Room
- Breakfast Room
- Combination Kitchen and Dining Room
- Game Room
- Wood Flooring
Kitchen
- Eat-In Kitchen
- Electric Oven or Range
- Microwave
- Ice Maker
- Dishwasher
- Disposal
Bedrooms and Bathrooms
- 3 Main Level Bedrooms
- En-Suite Primary Bedroom
- 2 Full Bathrooms
Laundry
- Laundry Room
- Washer and Dryer Hookup
Partially Finished Basement
- Basement Fills Entire Space Under The House
- Exterior Basement Entry
- Space For Rooms
- Basement Windows
Schools
- Middletown
Utilities
- Forced Air Heating and Cooling System
- Heating System Uses Oil
- Vented Exhaust Fan
- Electric Water Heater
Community Details
- No Home Owners Association
- Middletown Subdivision
Listing and Financial Details
- Assessor Parcel Number 1103127893
Ownership History
Purchase Details
Home Financials for this Owner
Home Financials are based on the most recent Mortgage that was taken out on this home.Purchase Details
Home Financials for this Owner
Home Financials are based on the most recent Mortgage that was taken out on this home.Purchase Details
Home Financials for this Owner
Home Financials are based on the most recent Mortgage that was taken out on this home.Purchase Details
Home Financials for this Owner
Home Financials are based on the most recent Mortgage that was taken out on this home.Purchase Details
Home Financials for this Owner
Home Financials are based on the most recent Mortgage that was taken out on this home.Purchase Details
Home Financials for this Owner
Home Financials are based on the most recent Mortgage that was taken out on this home.Similar Homes in Middletown, MD
Home Values in the Area
Average Home Value in this Area
Purchase History
| Date | Type | Sale Price | Title Company |
|---|---|---|---|
| Deed | $440,000 | None Listed On Document | |
| Deed | -- | None Listed On Document | |
| Deed | $285,000 | Lakeside Title Co | |
| Deed | $268,000 | Attorney | |
| Deed | $280,000 | -- | |
| Deed | $280,000 | -- |
Mortgage History
| Date | Status | Loan Amount | Loan Type |
|---|---|---|---|
| Open | $381,000 | New Conventional | |
| Previous Owner | $264,500 | New Conventional | |
| Previous Owner | $270,750 | New Conventional | |
| Previous Owner | $273,750 | VA | |
| Previous Owner | $260,188 | FHA | |
| Previous Owner | $276,878 | Purchase Money Mortgage | |
| Previous Owner | $276,878 | Purchase Money Mortgage |
Property History
| Date | Event | Price | Change | Sq Ft Price |
|---|---|---|---|---|
| 05/20/2024 05/20/24 | Sold | $440,000 | +2.3% | $286 / Sq Ft |
| 04/07/2024 04/07/24 | Pending | -- | -- | -- |
| 04/06/2024 04/06/24 | For Sale | $429,900 | +50.8% | $279 / Sq Ft |
| 10/27/2017 10/27/17 | Sold | $285,000 | -2.7% | $250 / Sq Ft |
| 09/26/2017 09/26/17 | Pending | -- | -- | -- |
| 09/21/2017 09/21/17 | Price Changed | $292,900 | -2.3% | $257 / Sq Ft |
| 08/04/2017 08/04/17 | For Sale | $299,900 | +11.9% | $263 / Sq Ft |
| 09/30/2015 09/30/15 | Sold | $268,000 | 0.0% | $235 / Sq Ft |
| 09/19/2015 09/19/15 | Price Changed | $268,000 | +1.2% | $235 / Sq Ft |
| 09/05/2015 09/05/15 | Pending | -- | -- | -- |
| 08/29/2015 08/29/15 | Price Changed | $264,900 | -1.7% | $232 / Sq Ft |
| 08/10/2015 08/10/15 | Price Changed | $269,600 | -0.1% | $236 / Sq Ft |
| 07/30/2015 07/30/15 | Price Changed | $269,800 | 0.0% | $237 / Sq Ft |
| 07/16/2015 07/16/15 | Price Changed | $269,900 | -3.6% | $237 / Sq Ft |
| 06/24/2015 06/24/15 | Price Changed | $279,900 | -3.3% | $246 / Sq Ft |
| 06/17/2015 06/17/15 | Price Changed | $289,400 | 0.0% | $254 / Sq Ft |
| 06/04/2015 06/04/15 | Price Changed | $289,500 | 0.0% | $254 / Sq Ft |
| 05/21/2015 05/21/15 | Price Changed | $289,600 | 0.0% | $254 / Sq Ft |
| 05/13/2015 05/13/15 | Price Changed | $289,700 | 0.0% | $254 / Sq Ft |
| 05/02/2015 05/02/15 | Price Changed | $289,800 | 0.0% | $254 / Sq Ft |
| 04/02/2015 04/02/15 | For Sale | $289,900 | -- | $254 / Sq Ft |
Tax History Compared to Growth
Tax History
| Year | Tax Paid | Tax Assessment Tax Assessment Total Assessment is a certain percentage of the fair market value that is determined by local assessors to be the total taxable value of land and additions on the property. | Land | Improvement |
|---|---|---|---|---|
| 2025 | $4,621 | $343,233 | -- | -- |
| 2024 | $4,621 | $315,167 | $0 | $0 |
| 2023 | $4,075 | $287,100 | $92,200 | $194,900 |
| 2022 | $3,914 | $275,500 | $0 | $0 |
| 2021 | $3,592 | $263,900 | $0 | $0 |
| 2020 | $3,592 | $252,300 | $92,200 | $160,100 |
| 2019 | $3,535 | $248,200 | $0 | $0 |
| 2018 | $3,515 | $244,100 | $0 | $0 |
| 2017 | $3,421 | $240,000 | $0 | $0 |
| 2016 | $3,729 | $229,167 | $0 | $0 |
| 2015 | $3,729 | $218,333 | $0 | $0 |
| 2014 | $3,729 | $207,500 | $0 | $0 |
Agents Affiliated with this Home
-
T
Seller's Agent in 2024
Tina Nash
Set Your Rate Real Estate LLC
1 in this area
60 Total Sales
-

Buyer's Agent in 2024
Mat Segal
Century 21 New Millennium
(240) 277-1766
2 in this area
91 Total Sales
-

Seller's Agent in 2017
Chris Highland
EXP Realty, LLC
(301) 401-5119
37 Total Sales
-

Buyer's Agent in 2017
Kim Mozick
RE/MAX
(301) 988-1268
109 Total Sales
-
S
Seller's Agent in 2015
Sherry Gosnell
RE/MAX
Map
Source: Bright MLS
MLS Number: 1001185445
APN: 03-127893
- 107 Broad St
- 102 Larch Ln
- 3 Woodmere Cir
- 7 Dean Ln
- 100 W Main St
- 326 Ingalls Dr
- 0 Old Middletown Rd
- 7308 Countryside Dr
- 7820 Myersville Rd
- 20 Wash House Cir
- 107 Mina Dr
- 17 Bankbarn Cir
- 404 Stone Springs Ln
- 3 N Pointe Terrace
- 207 Rod Cir
- 15 Wagon Shed Ln
- 6 Stine Ct
- Lot 1-E Bidle Rd
- 4300 Zircon Rd
- Lot 4-W Bidle Rd






