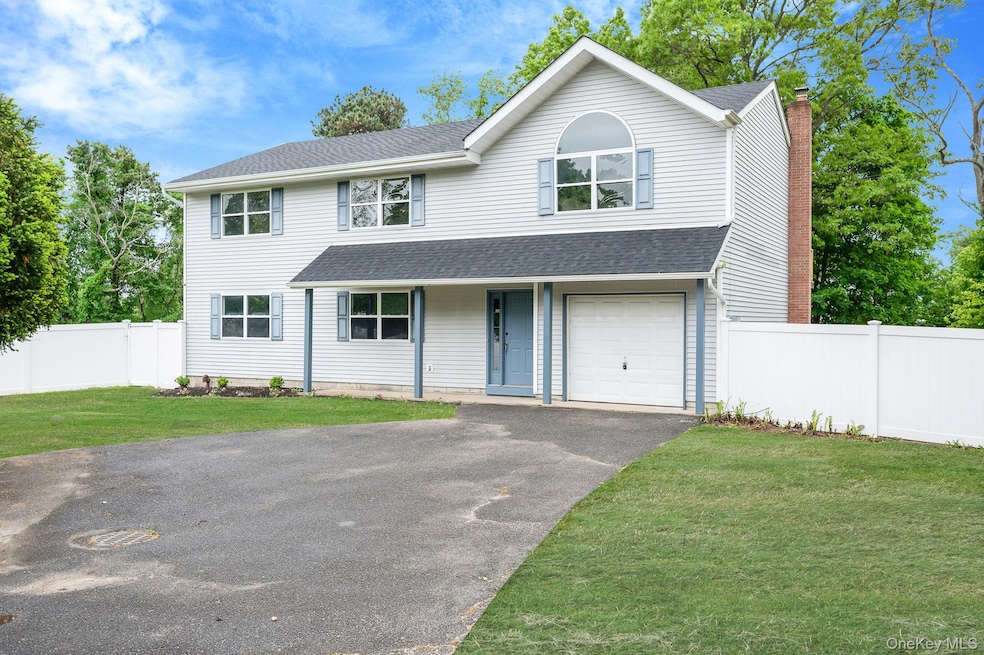
18 Locust Dr Bay Shore, NY 11706
North Bay Shore NeighborhoodHighlights
- 1.23 Acre Lot
- Cathedral Ceiling
- Formal Dining Room
- Contemporary Architecture
- Main Floor Bedroom
- 1-minute walk to Clarissa Dr Park
About This Home
As of August 2025Nestled on 1.23 Acres of Parklike Grounds Set Way Back off Street. Lovely Oversized Home With Open Floor Plan and 2,500sqft of Living Space Features Room for Everyone Including 5 Generous Size Bedrooms, 3 Full Baths, 2nd Floor Brand New Kitchen, Living Room with Vaulted Ceilings, Formal Dining Room, Primary with En Suite, 2 Dens, Attached Garage and More! Many Updates thruout Including Lighting, Whole House Freshly Painted, Decking, Refinished Floors, New Carpet and More!
Last Agent to Sell the Property
Signature Premier Properties Brokerage Phone: 631-368-6800 License #10301220961 Listed on: 05/22/2025

Home Details
Home Type
- Single Family
Est. Annual Taxes
- $11,445
Year Built
- Built in 1997
Lot Details
- 1.23 Acre Lot
- Back Yard Fenced
Parking
- 1 Car Garage
Home Design
- Contemporary Architecture
- Frame Construction
Interior Spaces
- 2,534 Sq Ft Home
- Cathedral Ceiling
- Entrance Foyer
- Formal Dining Room
Kitchen
- Eat-In Kitchen
- Oven
- Range
- Microwave
- Dishwasher
- Stainless Steel Appliances
Bedrooms and Bathrooms
- 5 Bedrooms
- Main Floor Bedroom
- En-Suite Primary Bedroom
- 3 Full Bathrooms
Laundry
- Dryer
- Washer
Schools
- Hemlock Elementary School
- West Middle School
- Brentwood High School
Utilities
- No Cooling
- Heating System Uses Oil
- Electric Water Heater
- Cesspool
Listing and Financial Details
- Assessor Parcel Number 0500-222-00-02-00-115-005
Ownership History
Purchase Details
Home Financials for this Owner
Home Financials are based on the most recent Mortgage that was taken out on this home.Purchase Details
Home Financials for this Owner
Home Financials are based on the most recent Mortgage that was taken out on this home.Purchase Details
Home Financials for this Owner
Home Financials are based on the most recent Mortgage that was taken out on this home.Purchase Details
Purchase Details
Purchase Details
Home Financials for this Owner
Home Financials are based on the most recent Mortgage that was taken out on this home.Similar Homes in Bay Shore, NY
Home Values in the Area
Average Home Value in this Area
Purchase History
| Date | Type | Sale Price | Title Company |
|---|---|---|---|
| Deed | $505,000 | None Available | |
| Deed | $325,000 | Fidelity National Title (Aka | |
| Deed | $325,000 | Fidelity National Title (Aka | |
| Bargain Sale Deed | -- | -- | |
| Bargain Sale Deed | -- | -- | |
| Bargain Sale Deed | $150,000 | -- | |
| Bargain Sale Deed | $150,000 | -- | |
| Foreclosure Deed | $100 | -- | |
| Foreclosure Deed | $100 | -- | |
| Bargain Sale Deed | $157,500 | Title Usa Insurance Corp | |
| Bargain Sale Deed | $157,500 | Title Usa Insurance Corp |
Mortgage History
| Date | Status | Loan Amount | Loan Type |
|---|---|---|---|
| Previous Owner | $500,000 | Purchase Money Mortgage | |
| Previous Owner | $22,231 | FHA | |
| Previous Owner | $314,153 | FHA | |
| Previous Owner | $325,000 | New Conventional | |
| Previous Owner | $208,000 | Unknown | |
| Previous Owner | $152,166 | Stand Alone First | |
| Previous Owner | $141,750 | Balloon |
Property History
| Date | Event | Price | Change | Sq Ft Price |
|---|---|---|---|---|
| 08/20/2025 08/20/25 | Sold | $770,000 | +10.0% | $304 / Sq Ft |
| 06/09/2025 06/09/25 | Pending | -- | -- | -- |
| 05/22/2025 05/22/25 | For Sale | $699,990 | -- | $276 / Sq Ft |
Tax History Compared to Growth
Tax History
| Year | Tax Paid | Tax Assessment Tax Assessment Total Assessment is a certain percentage of the fair market value that is determined by local assessors to be the total taxable value of land and additions on the property. | Land | Improvement |
|---|---|---|---|---|
| 2024 | -- | $39,700 | $8,700 | $31,000 |
| 2023 | -- | $39,700 | $8,700 | $31,000 |
| 2022 | $8,875 | $39,700 | $8,700 | $31,000 |
| 2021 | $8,875 | $39,700 | $8,700 | $31,000 |
| 2020 | $8,082 | $39,700 | $8,700 | $31,000 |
| 2019 | $8,875 | $0 | $0 | $0 |
| 2018 | -- | $39,700 | $8,700 | $31,000 |
| 2017 | $9,016 | $39,700 | $8,700 | $31,000 |
| 2016 | $8,909 | $39,700 | $8,700 | $31,000 |
| 2015 | -- | $39,700 | $8,700 | $31,000 |
| 2014 | -- | $39,700 | $8,700 | $31,000 |
Agents Affiliated with this Home
-
Patricia America

Seller's Agent in 2025
Patricia America
Signature Premier Properties
(631) 484-0275
1 in this area
46 Total Sales
-
shamim naser
s
Buyer's Agent in 2025
shamim naser
Exit Realty Prime
5 Total Sales
Map
Source: OneKey® MLS
MLS Number: 866037
APN: 0500-223-00-01-00-059-001
- 1614 Brightshore Blvd
- 5B Hemlock Dr Unit 101
- 1609 N Thompson Dr
- 1551 Lincoln Blvd
- 1547 Lincoln Blvd
- 1550 N Gardiner Dr
- 4 S Cardinal Ct
- 1524 Pine Acres Blvd
- 1528 Baldwin Blvd
- 1119 Nugent Ave
- 1715 N Thompson Dr
- 1144 Martinstein Ave
- 0 Brentwood St
- 9 Oklahoma Ave
- 1758 Manatuck Blvd
- 1728 N Gardiner Dr
- 1224 Fairbanks Ave
- 1459 Manatuck Blvd
- 1255 Udall Rd
- 1460 Peters Blvd
