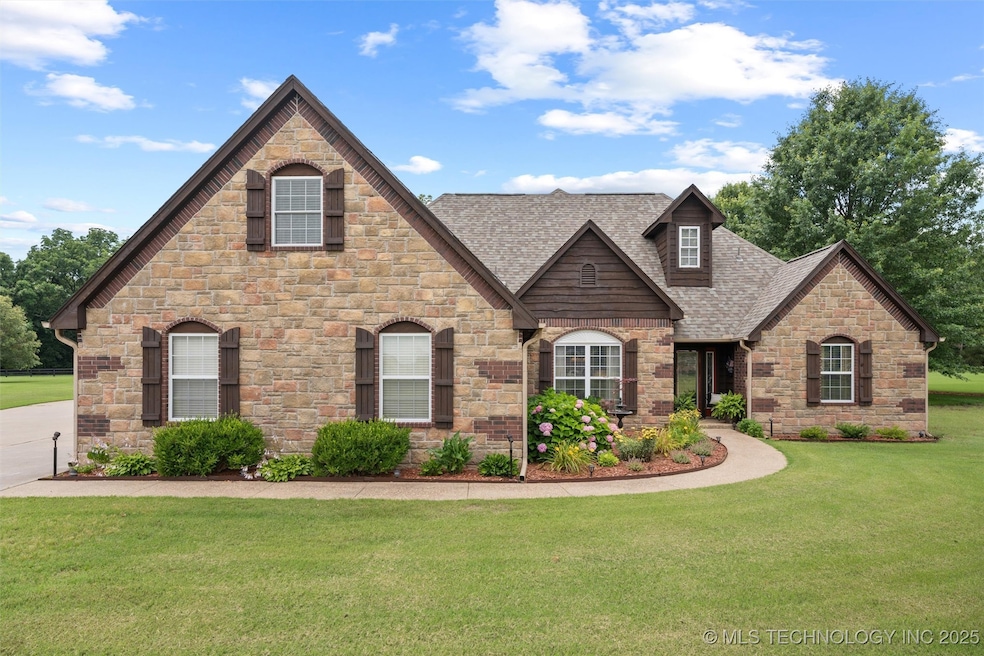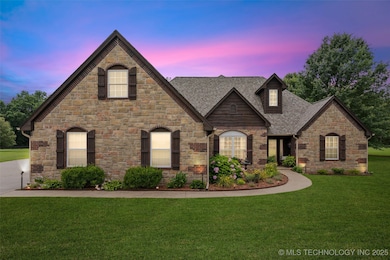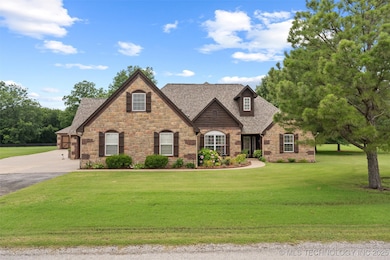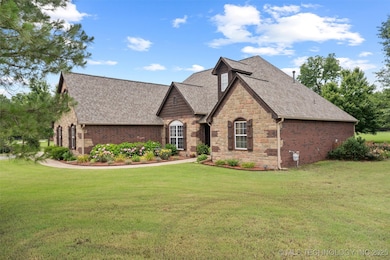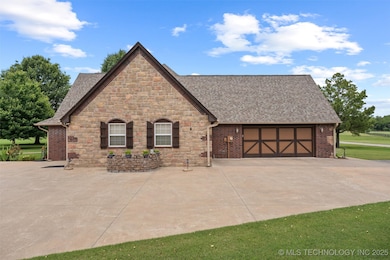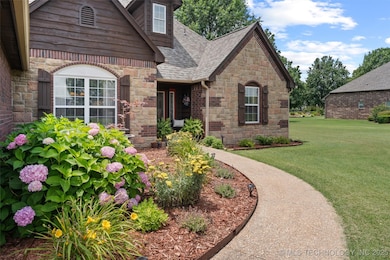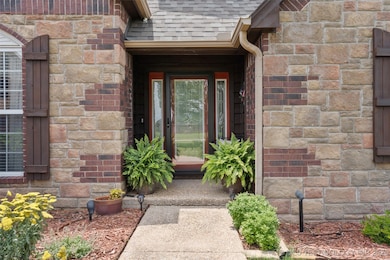18 Longacre Dr Ramona, OK 74061
Estimated payment $3,291/month
Highlights
- Safe Room
- French Provincial Architecture
- Attic
- Mature Trees
- Wood Flooring
- High Ceiling
About This Home
Spacious & Versatile Home – Prime Location! Welcome to this beautifully designed home featuring a highly functional split floorplan and an inviting open kitchen and great room, perfect for modern living and entertaining. A formal dining room offers a dedicated space for special occasions and family gatherings. The main level includes two well-appointed bedrooms and a generous primary retreat, offering both comfort and privacy. Upstairs, you'll find a 4th bedroom with en-suite bath and private balcony, plus a bonus room over the garage—ideal for a home office, media room, gym, or guest quarters. The home includes a spacious 3-car garage, featuring a drive-through bay for added convenience and a standing storm shelter for peace of mind during Oklahoma weather. Out back, a 30x50 shop awaits—complete with half bath, 200A electrical panel, 240V wiring, and a new Genie garage door opener—perfect for hobbies, business use, or extra storage. Additional highlights include: New SS range, dishwasher, and kitchen faucet (2025) – all appliances stay! Recent upgrades: Water heater (2020), exterior paint (2024), fence repaired and repainted (2024), roof approx. 1.5 years old. Excellent location with easy access to Hwy 75: Tulsa Airport (23 min), Bartlesville (27 min), Owasso (21 min) This well-maintained property combines space, functionality, and flexibility—ready to meet the needs of any lifestyle!
Home Details
Home Type
- Single Family
Est. Annual Taxes
- $5,241
Year Built
- Built in 2009
Lot Details
- 0.92 Acre Lot
- Northeast Facing Home
- Split Rail Fence
- Partially Fenced Property
- Landscaped
- Mature Trees
HOA Fees
- $40 Monthly HOA Fees
Parking
- 3 Car Attached Garage
- Side Facing Garage
- Driveway
Home Design
- French Provincial Architecture
- Brick Veneer
- Slab Foundation
- Wood Frame Construction
- Fiberglass Roof
- Wood Siding
- Stone Veneer
- Asphalt
Interior Spaces
- 3,070 Sq Ft Home
- Wired For Data
- High Ceiling
- Ceiling Fan
- Gas Log Fireplace
- Vinyl Clad Windows
- Insulated Windows
- Insulated Doors
- Attic
Kitchen
- Oven
- Range
- Microwave
- Plumbed For Ice Maker
- Dishwasher
- Granite Countertops
- Disposal
Flooring
- Wood
- Carpet
- Laminate
- Tile
Bedrooms and Bathrooms
- 4 Bedrooms
- 3 Full Bathrooms
Laundry
- Dryer
- Washer
Home Security
- Safe Room
- Security System Owned
- Fire and Smoke Detector
Accessible Home Design
- Accessible Hallway
- Accessible Doors
- Accessible Entrance
Eco-Friendly Details
- Energy-Efficient Windows
- Energy-Efficient Insulation
- Energy-Efficient Doors
- Ventilation
Outdoor Features
- Balcony
- Covered Patio or Porch
- Exterior Lighting
- Separate Outdoor Workshop
- Rain Gutters
Schools
- Caney Valley Elementary And Middle School
- Caney Valley High School
Utilities
- Forced Air Zoned Heating and Cooling System
- Heating System Uses Gas
- Programmable Thermostat
- Gas Water Heater
- Lagoon System
- High Speed Internet
- Satellite Dish
Community Details
- Village Jarrett Farm Subdivision
Map
Home Values in the Area
Average Home Value in this Area
Tax History
| Year | Tax Paid | Tax Assessment Tax Assessment Total Assessment is a certain percentage of the fair market value that is determined by local assessors to be the total taxable value of land and additions on the property. | Land | Improvement |
|---|---|---|---|---|
| 2025 | $5,241 | $54,762 | $5,400 | $49,362 |
| 2024 | $5,241 | $56,670 | $5,400 | $51,270 |
| 2023 | $5,241 | $56,670 | $5,400 | $51,270 |
| 2022 | $3,957 | $42,913 | $4,578 | $38,335 |
| 2021 | $3,959 | $42,913 | $4,578 | $38,335 |
| 2020 | $4,080 | $42,913 | $4,578 | $38,335 |
| 2019 | $4,116 | $42,913 | $4,578 | $38,335 |
| 2018 | $4,169 | $42,946 | $4,578 | $38,368 |
| 2017 | $4,201 | $43,632 | $3,384 | $40,248 |
| 2016 | $4,347 | $43,632 | $3,384 | $40,248 |
| 2015 | $4,012 | $43,632 | $3,384 | $40,248 |
| 2014 | $3,948 | $41,374 | $3,384 | $37,990 |
Property History
| Date | Event | Price | List to Sale | Price per Sq Ft | Prior Sale |
|---|---|---|---|---|---|
| 11/19/2025 11/19/25 | Pending | -- | -- | -- | |
| 11/16/2025 11/16/25 | For Sale | $535,000 | 0.0% | $174 / Sq Ft | |
| 11/16/2025 11/16/25 | Pending | -- | -- | -- | |
| 10/14/2025 10/14/25 | Price Changed | $535,000 | -1.8% | $174 / Sq Ft | |
| 07/23/2025 07/23/25 | Price Changed | $545,000 | -1.8% | $178 / Sq Ft | |
| 06/14/2025 06/14/25 | For Sale | $555,000 | +11.0% | $181 / Sq Ft | |
| 06/14/2022 06/14/22 | Sold | $500,000 | 0.0% | $163 / Sq Ft | View Prior Sale |
| 04/22/2022 04/22/22 | Pending | -- | -- | -- | |
| 04/22/2022 04/22/22 | For Sale | $499,900 | -- | $163 / Sq Ft |
Purchase History
| Date | Type | Sale Price | Title Company |
|---|---|---|---|
| Warranty Deed | $500,000 | None Listed On Document | |
| Quit Claim Deed | -- | None Listed On Document | |
| Interfamily Deed Transfer | -- | None Available | |
| Warranty Deed | $347,000 | -- | |
| Warranty Deed | $287,000 | None Available | |
| Warranty Deed | -- | -- | |
| Quit Claim Deed | -- | -- |
Mortgage History
| Date | Status | Loan Amount | Loan Type |
|---|---|---|---|
| Open | $260,000 | VA | |
| Previous Owner | $145,000 | New Conventional | |
| Previous Owner | $229,600 | New Conventional |
Source: MLS Technology
MLS Number: 2525348
APN: 0047983
- 7 Longacre Dr
- 397960 W 4000 Rd
- 40040 N 3988 Rd
- 40632 N 3968 Ln
- 399987 W 3700 Rd
- 40936 N 3985 Rd
- 40638 N 3960 Rd
- 24 N 3985 Rd
- 394841 W 3900 Rd
- 3482 E 184th St N
- 1701 E 186th St N
- 700 4th St
- 300 Keeler St
- 200 Ogeechee St
- 394591 W 3350 Rd
- 0 E 186th St N
- 0 N3980 Rd
- 18307 N 97th East Ave
- 0 N Hwy 75 Hwy Unit 2525327
- 398322 W 3230
