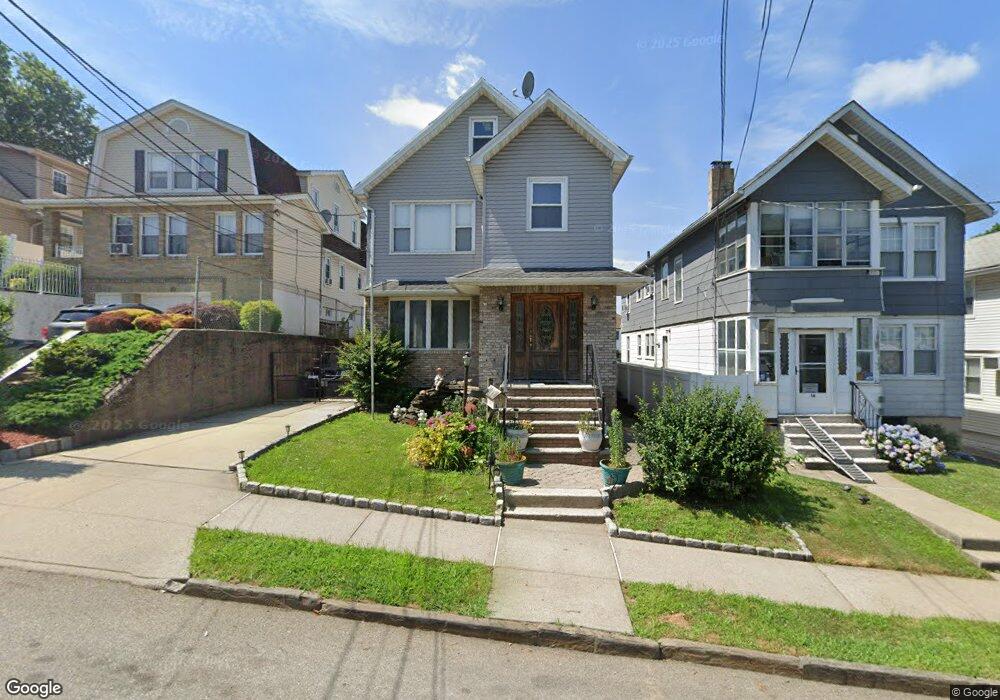18 Magnolia Ave Unit 1 Kearny, NJ 07032
Manor Section NeighborhoodEstimated Value: $518,005 - $746,000
3
Beds
1
Bath
2,103
Sq Ft
$317/Sq Ft
Est. Value
About This Home
This home is located at 18 Magnolia Ave Unit 1, Kearny, NJ 07032 and is currently estimated at $667,001, approximately $317 per square foot. 18 Magnolia Ave Unit 1 is a home located in Hudson County with nearby schools including Kearny High School, Hudson Arts and Sciences Charter School, and Queen Of Peace Grammar School.
Create a Home Valuation Report for This Property
The Home Valuation Report is an in-depth analysis detailing your home's value as well as a comparison with similar homes in the area
Home Values in the Area
Average Home Value in this Area
Tax History Compared to Growth
Tax History
| Year | Tax Paid | Tax Assessment Tax Assessment Total Assessment is a certain percentage of the fair market value that is determined by local assessors to be the total taxable value of land and additions on the property. | Land | Improvement |
|---|---|---|---|---|
| 2025 | $11,797 | $110,200 | $37,100 | $73,100 |
| 2024 | $11,645 | $110,200 | $37,100 | $73,100 |
| 2023 | $11,645 | $110,200 | $37,100 | $73,100 |
| 2022 | $11,617 | $110,200 | $37,100 | $73,100 |
| 2021 | $11,554 | $110,200 | $37,100 | $73,100 |
| 2020 | $11,560 | $110,200 | $37,100 | $73,100 |
| 2019 | $11,617 | $110,200 | $37,100 | $73,100 |
| 2018 | $11,638 | $110,200 | $37,100 | $73,100 |
| 2017 | $11,797 | $110,200 | $37,100 | $73,100 |
| 2016 | $11,757 | $110,200 | $37,100 | $73,100 |
| 2015 | $11,379 | $110,200 | $37,100 | $73,100 |
| 2014 | $11,060 | $110,200 | $37,100 | $73,100 |
Source: Public Records
Map
Nearby Homes
- 17 Pleasant Place
- 62 Hamilton Ave
- 100 Laurel Ave
- 870 Passaic Ave
- 699 Kearny Ave
- 708 Kearny Ave
- 692 Passaic Ave
- 770 Kearny Ave
- 30 Jefferson Ave
- 3 Terrace Place
- 21 Livingston Ave
- 109 S Midland Ave Unit 2
- 109 S Midland Ave
- 73 Main St
- 632 Belgrove Dr
- 245 Beech St
- 141-143 Pleasant Place
- 240 Beech St Unit 2
- 162 Belleville Turnpike
- 68 Mill St
- 18 Magnolia Ave Unit 2
- 18 Magnolia Ave
- 14 Magnolia Ave
- 20 Magnolia Ave
- 12 Magnolia Ave
- 24 Magnolia Ave
- 10 Magnolia Ave
- 28 Magnolia Ave
- 28 Magnolia Ave Unit 2
- 7 Linden Ave
- 11 Linden Ave
- 6 Magnolia Ave
- 15 Linden Ave
- 17 Linden Ave
- 19 Magnolia Ave
- 30 Magnolia Ave
- 30 Magnolia Ave Unit 1
- 23 Magnolia Ave
- 15 Magnolia Ave
- 19 Linden Ave
