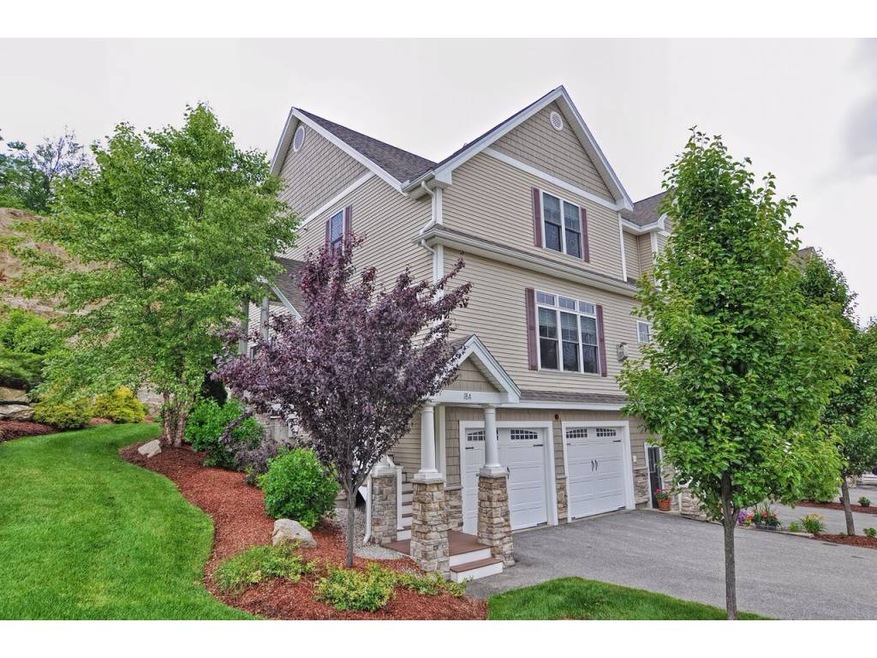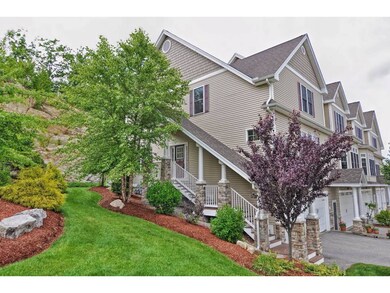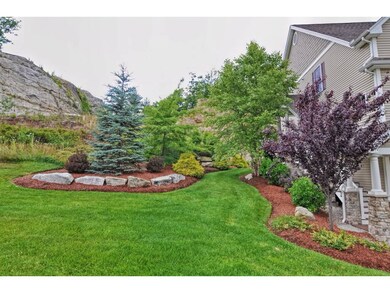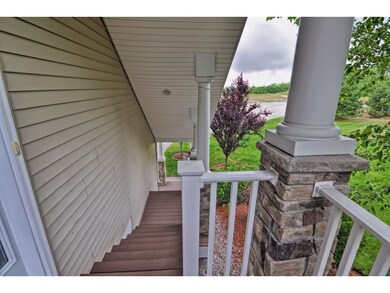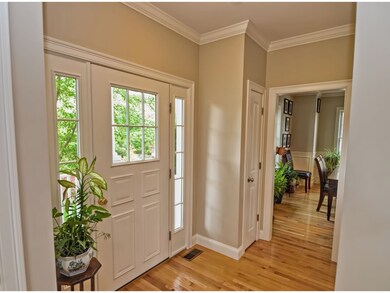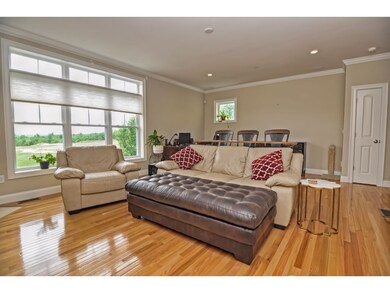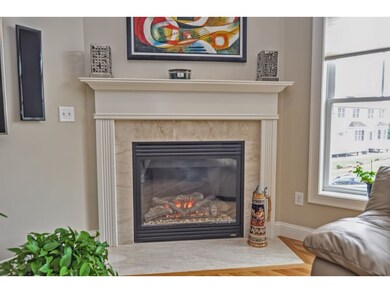
18 Manor Dr Unit A Hooksett, NH 03106
Highlights
- Deck
- Wood Flooring
- 2 Car Direct Access Garage
- Hooksett Memorial School Rated A-
- Walk-In Pantry
- Cul-De-Sac
About This Home
As of November 2019I invite you to view this beautiful end unit townhouse style home. This well cared for 3 bedroom home, offers gleaming hardwood floors through out the first and second floors, stainless steel appliances, granite counter tops with a large kitchen island, wine bar & mini wine fridge, 9' ceilings, master bedroom with trey ceilings, walk-in tile shower with glass enclosure, dual granite vanity, walk-in closet, Lennox gas fireplace, central air, 2 car garage. Beautiful views with granite exterior features. Large family room in the basement. Move right into this sunny and bright property and enjoy the summer in your new home!
Last Agent to Sell the Property
Meral Comstock
BHG Masiello Nashua License #056663 Listed on: 06/30/2016

Last Buyer's Agent
Marie Mailhot
Five North Realty Group, Inc. License #059396
Property Details
Home Type
- Condominium
Est. Annual Taxes
- $8,244
Year Built
- 2012
Lot Details
- Cul-De-Sac
- Landscaped
Parking
- 2 Car Direct Access Garage
- Automatic Garage Door Opener
- Driveway
Home Design
- Concrete Foundation
- Shingle Roof
- Vinyl Siding
Interior Spaces
- 3-Story Property
- Central Vacuum
- Ceiling Fan
- Gas Fireplace
- Window Treatments
- Combination Kitchen and Dining Room
- Home Security System
Kitchen
- Walk-In Pantry
- Gas Cooktop
- Microwave
- Dishwasher
- Kitchen Island
- Disposal
Flooring
- Wood
- Carpet
- Tile
Bedrooms and Bathrooms
- 3 Bedrooms
- Walk-In Closet
Laundry
- Laundry on upper level
- Washer and Dryer Hookup
Finished Basement
- Walk-Out Basement
- Basement Fills Entire Space Under The House
- Connecting Stairway
Outdoor Features
- Deck
Utilities
- Heating System Uses Natural Gas
- Separate Water Meter
- Natural Gas Water Heater
Community Details
Pet Policy
- Pets Allowed
Additional Features
- Carriage Manor Condos
- Fire and Smoke Detector
Similar Homes in Hooksett, NH
Home Values in the Area
Average Home Value in this Area
Property History
| Date | Event | Price | Change | Sq Ft Price |
|---|---|---|---|---|
| 11/08/2019 11/08/19 | Sold | $374,900 | 0.0% | $157 / Sq Ft |
| 09/06/2019 09/06/19 | Pending | -- | -- | -- |
| 09/02/2019 09/02/19 | For Sale | $374,900 | +18.6% | $157 / Sq Ft |
| 09/02/2016 09/02/16 | Sold | $316,000 | -4.2% | $132 / Sq Ft |
| 07/29/2016 07/29/16 | Pending | -- | -- | -- |
| 06/30/2016 06/30/16 | For Sale | $329,800 | +8.1% | $138 / Sq Ft |
| 06/12/2015 06/12/15 | Sold | $305,000 | -1.0% | $126 / Sq Ft |
| 05/01/2015 05/01/15 | Pending | -- | -- | -- |
| 04/23/2015 04/23/15 | For Sale | $308,000 | -- | $127 / Sq Ft |
Tax History Compared to Growth
Tax History
| Year | Tax Paid | Tax Assessment Tax Assessment Total Assessment is a certain percentage of the fair market value that is determined by local assessors to be the total taxable value of land and additions on the property. | Land | Improvement |
|---|---|---|---|---|
| 2024 | $8,244 | $486,100 | $0 | $486,100 |
| 2023 | $7,768 | $486,100 | $0 | $486,100 |
| 2022 | $8,398 | $349,200 | $0 | $349,200 |
| 2021 | $6,984 | $314,300 | $0 | $314,300 |
| 2020 | $225 | $10,000 | $0 | $10,000 |
Agents Affiliated with this Home
-
M
Seller's Agent in 2019
Marie Mailhot
Five North Realty Group, Inc.
-
M
Seller's Agent in 2016
Meral Comstock
BHG Masiello Nashua
-
S
Seller's Agent in 2015
Sandra Tessier
Property Specialists Group, Inc
-

Buyer's Agent in 2015
Maurice Robichaud
Arris Realty
(603) 759-6533
1 in this area
191 Total Sales
Map
Source: PrimeMLS
MLS Number: 4501249
APN: HOOK-000006-000022-000071-000009A
- 2C Manor Dr
- 15 Mount St Mary's Way Unit 101
- 1821 Hooksett Rd
- 9 Granite St
- 1862 Hooksett Rd
- 000 Merrimack St
- 2 Heather Dr
- 4 Summit Dr
- 10 Howe St
- 33 Roland Dr
- 1465 Hooksett Rd Unit 179
- 1465 Hooksett Rd Unit 1032
- 1465 Hooksett Rd Unit 119
- 1465 Hooksett Rd Unit 176
- 1465 Hooksett Rd Unit 1027
- 1465 Hooksett Rd Unit 50
- 1465 Hooksett Rd Unit 272
- 6 Roland Dr
- 15 Sullivan Dr
- 7 Emile Dr
