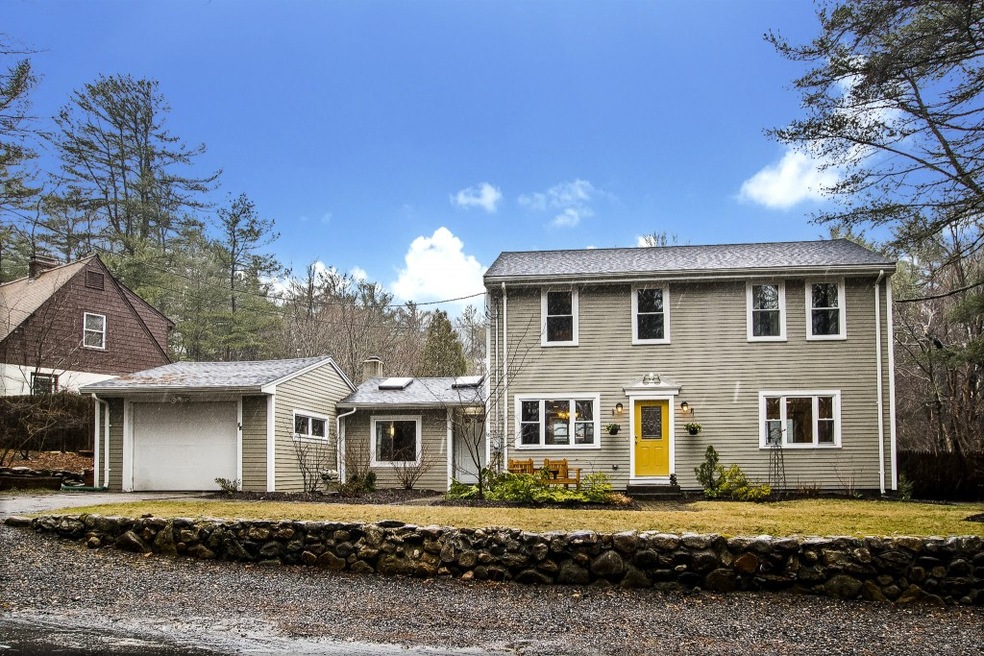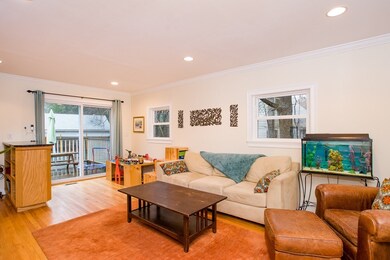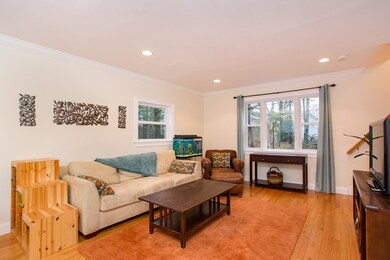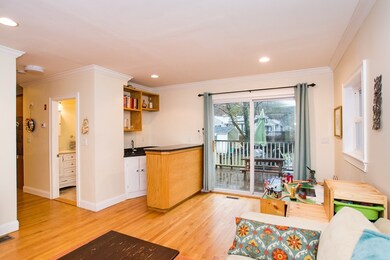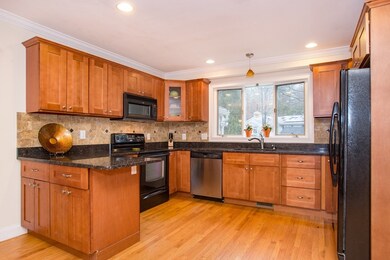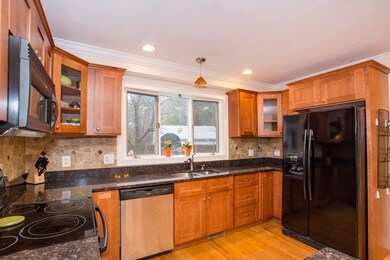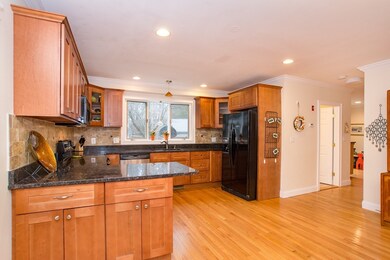
18 Maple St Holliston, MA 01746
Highlights
- In Ground Pool
- Fenced Yard
- Forced Air Heating and Cooling System
- Robert H. Adams Middle School Rated A
- Enclosed patio or porch
- Storage Shed
About This Home
As of June 2018Extraordinary opportunity! This beautiful home set on .32 acres in a wooded area of Holliston offers beauty and serenity just minutes from shopping and commuter rail. Gutted to the studs and a 2nd floor added in 2011, it features all the amenities you look for in a new home. Fabulous front to back living room with wet bar, gorgeous kitchen open to dining room, gather by a crackling fire in the spacious family room with slider to a vaulted sun room with skylights overlooking an amazing outdoor entertainment area. There's even a finished lower level playroom and office. The entire level back yard is fenced and features a separately fenced in-ground pool. Genuine hardwood flooring throughout the living areas and bedrooms, ceramic tile. Central A/C, garage, shed and 2018 water heater. This property offers great value in a wonderful area of Holliston.
Last Agent to Sell the Property
Realty Executives Boston West License #449517943 Listed on: 04/24/2018

Co-Listed By
Michael Langley
Realty Executives Boston West License #449517944
Home Details
Home Type
- Single Family
Est. Annual Taxes
- $10,092
Year Built
- Built in 2011
Lot Details
- Fenced Yard
- Property is zoned 43
Parking
- 1 Car Garage
Kitchen
- Range
- Microwave
- Dishwasher
Laundry
- Dryer
- Washer
Outdoor Features
- In Ground Pool
- Enclosed patio or porch
- Storage Shed
- Rain Gutters
Utilities
- Forced Air Heating and Cooling System
- Heating System Uses Oil
- Water Holding Tank
- Private Sewer
Additional Features
- Basement
Listing and Financial Details
- Assessor Parcel Number M:011 B:0007 L:0380
Ownership History
Purchase Details
Home Financials for this Owner
Home Financials are based on the most recent Mortgage that was taken out on this home.Purchase Details
Home Financials for this Owner
Home Financials are based on the most recent Mortgage that was taken out on this home.Purchase Details
Purchase Details
Similar Homes in the area
Home Values in the Area
Average Home Value in this Area
Purchase History
| Date | Type | Sale Price | Title Company |
|---|---|---|---|
| Not Resolvable | $460,000 | -- | |
| Not Resolvable | $335,000 | -- | |
| Deed | $132,000 | -- | |
| Foreclosure Deed | $119,726 | -- |
Mortgage History
| Date | Status | Loan Amount | Loan Type |
|---|---|---|---|
| Open | $382,500 | Stand Alone Refi Refinance Of Original Loan | |
| Closed | $391,000 | New Conventional | |
| Previous Owner | $318,250 | New Conventional | |
| Previous Owner | $71,000 | No Value Available | |
| Previous Owner | $15,000 | No Value Available |
Property History
| Date | Event | Price | Change | Sq Ft Price |
|---|---|---|---|---|
| 06/22/2018 06/22/18 | Sold | $460,000 | +7.0% | $182 / Sq Ft |
| 05/01/2018 05/01/18 | Pending | -- | -- | -- |
| 04/24/2018 04/24/18 | For Sale | $429,900 | +28.3% | $170 / Sq Ft |
| 07/27/2012 07/27/12 | Sold | $335,000 | -1.2% | $132 / Sq Ft |
| 07/13/2012 07/13/12 | Pending | -- | -- | -- |
| 06/24/2012 06/24/12 | Price Changed | $339,000 | -2.9% | $134 / Sq Ft |
| 05/31/2012 05/31/12 | Price Changed | $349,000 | -2.8% | $138 / Sq Ft |
| 05/04/2012 05/04/12 | For Sale | $359,000 | -- | $142 / Sq Ft |
Tax History Compared to Growth
Tax History
| Year | Tax Paid | Tax Assessment Tax Assessment Total Assessment is a certain percentage of the fair market value that is determined by local assessors to be the total taxable value of land and additions on the property. | Land | Improvement |
|---|---|---|---|---|
| 2025 | $10,092 | $688,900 | $251,500 | $437,400 |
| 2024 | $9,379 | $622,800 | $251,500 | $371,300 |
| 2023 | $8,509 | $552,500 | $209,800 | $342,700 |
| 2022 | $8,436 | $485,400 | $209,800 | $275,600 |
| 2021 | $8,527 | $477,700 | $202,100 | $275,600 |
| 2020 | $8,087 | $429,000 | $200,900 | $228,100 |
| 2019 | $7,455 | $395,900 | $174,800 | $221,100 |
| 2018 | $7,391 | $395,900 | $174,800 | $221,100 |
| 2017 | $7,097 | $383,200 | $168,000 | $215,200 |
| 2016 | $7,200 | $383,200 | $168,000 | $215,200 |
| 2015 | $6,866 | $354,300 | $131,500 | $222,800 |
Agents Affiliated with this Home
-
J
Seller's Agent in 2018
Joy Langley
Realty Executives
(508) 243-7878
1 in this area
7 Total Sales
-
M
Seller Co-Listing Agent in 2018
Michael Langley
Realty Executives
-

Buyer's Agent in 2018
Robyn and Sean Sold My House Team
Suburban Lifestyle Real Estate
(774) 696-6402
3 in this area
181 Total Sales
-

Seller's Agent in 2012
Winnie Xiong
Mutual Business Alliance Group Inc.
(617) 320-7677
4 Total Sales
Map
Source: MLS Property Information Network (MLS PIN)
MLS Number: 72313732
APN: HOLL-000011-000007-000380
- 14 Day Rd
- 6 Finn Way
- 38 Turner Rd
- 152 Turner Rd Unit 33
- 147 Turner Rd Unit 100
- 10 Temi Rd
- 54 Indian Ridge Rd S
- 662 Concord St
- 249 Meeting House Path
- 55 Westfield Dr
- 73 Mountain Gate Rd
- 122 Leland Farm Rd
- 3 Danforth Dr
- 63 Trailside Way Unit 63
- 143 Prospect St
- 243 Trailside Way
- 585 Chestnut St
- 306 Trailside Way
- 9 Old Stone Ln Unit 9
- 10 Jarr Brook Rd
