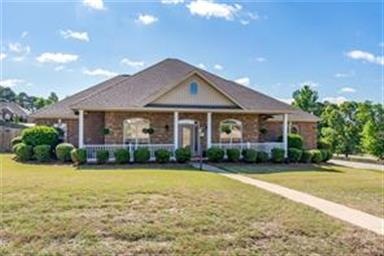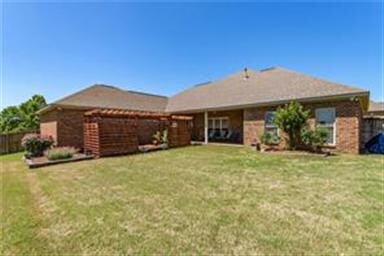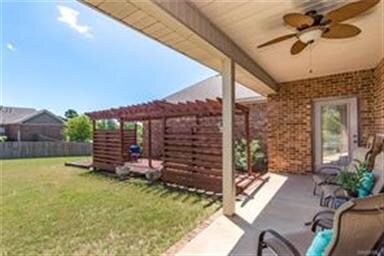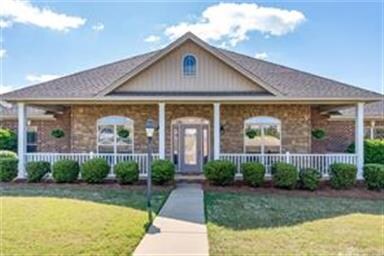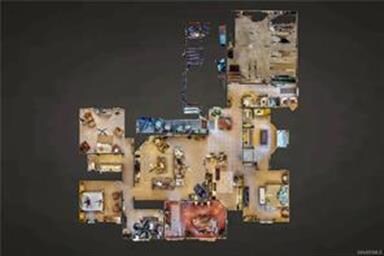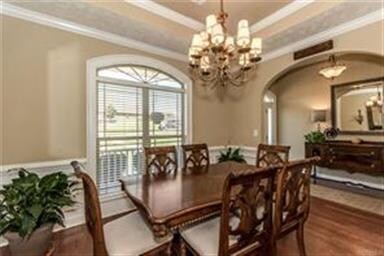
18 Marble Way Wetumpka, AL 36093
Highlights
- Deck
- Wood Flooring
- Covered patio or porch
- Redland Elementary School Rated A-
- Hydromassage or Jetted Bathtub
- 2 Car Attached Garage
About This Home
As of March 2024INSPIRED FLOOR PLAN WITH IMPRESSIVE ARCHITECTURAL FEATURES - THIS LOVELY HOME SITS ON A .69+/- ACRE CORNER LOT IN THE DESIRABLE REDLAND AREA IN THE STONEGATE SUBDIVISION - SPACIOUS LIVING INSIDE AND OUTSIDE - ROOMS ARE LIGHT AND BRIGHT WITH LARGE WINDOWS SOME OF WHICH ARE ENHANCED WITH ARCHED TRANSOM WINDOWS - ARCHED DOORWAYS ARE PRESENT IN THE FOYER, DINING ROOM, AND GREAT ROOM - EXPANDED OUTDOOR LIVING SPACES INCLUDE A WRAP AROUND FRONT PORCH, COVERED BACK PORCH, GRILLING DECK MOSTLY COVERED WITH PERGOLA, AND PRIVACY FENCED BACK YARD - KITCHEN FEATURES A RAISED WRAP AROUND BREAKFAST BAR, PLENTY OF WOOD CABINETS AND COUNTER SPACE, GRANITE COUNTERS, TILED BACK SPLASH, STAINLESS STEEL APPLIANCES, AND A HIDDEN DROP DOWN SPICE RACK ON EACH SIDE OF THE STOVE - DINING SPACE AVAILABLE IN FOUR AREAS: GRILLING DECK, COVERED BACK PORCH, BREAKFAST ROOM, AND FORMAL DINING ROOM WHICH FEATURES JUDGES PANELS, TREY CEILING, AND AN ARCHED TRANSOM WINDOW - A CORNER FIREPLACE IS LOCATED IN THE GREAT ROOM, ALONG WITH TWO CEILING FANS, AND A TREY CEILING - MASTER SUITE FEATURES A LARGE MASTER BATH WITH TWO WALK IN CLOSETS, JETTED TUB, SEPARATE SHOWER, DRESSING SPACE, AND TWO SEPARATE VANITIES - GUEST BEDROOMS ARE LARGE - THE GUEST BATH IS DIVIDED INTO TWO ROOMS, ONE WITH THE DOUBLE SINK COUNTER, AND THE OTHER WITH THE TUB AND TOILET - ADDITIONAL BONUS FEATURES INCLUDE A LARGE LAUNDRY ROOM AND A HALF BATH - CORNER LOT MADE IT POSSIBLE FOR A SIDE ENTRY GARAGE - OVER SIZED GARAGE IS WELL ORGANIZED WITH SIDE SHELVING, WOOD CABINETS, BIKE HANGERS, AND ABOVE VEHICLE STORAGE - THIS HOME IS JUST MINUTES FROM THE EMERALD MOUNTAIN TOLL BRIDGE, THE REDLAND ELEMENTARY SCHOOL, AND SHOPPING OR WORK IN WETUMPKA AND MONTGOMERY - CALL FOR PRIVATE SHOWING
Last Buyer's Agent
Heather Hodges
Jay Tidwell and Associates License #0099298
Home Details
Home Type
- Single Family
Est. Annual Taxes
- $777
Year Built
- Built in 2007
Lot Details
- 0.69 Acre Lot
- Lot Dimensions are 152'x35'x145'x177'x170'
- Property is Fully Fenced
- Privacy Fence
- Sprinkler System
HOA Fees
- $10 Monthly HOA Fees
Parking
- 2 Car Attached Garage
Home Design
- Brick Exterior Construction
- Slab Foundation
- Ridge Vents on the Roof
- Vinyl Siding
- Vinyl Trim
Interior Spaces
- 2,545 Sq Ft Home
- 1-Story Property
- Tray Ceiling
- Ceiling height of 9 feet or more
- Gas Log Fireplace
- Double Pane Windows
- Blinds
- Insulated Doors
- Pull Down Stairs to Attic
- Fire and Smoke Detector
- Washer and Dryer Hookup
Kitchen
- Breakfast Bar
- Self-Cleaning Convection Oven
- Electric Range
- Microwave
- Ice Maker
- Dishwasher
Flooring
- Wood
- Wall to Wall Carpet
- Tile
Bedrooms and Bathrooms
- 4 Bedrooms
- Split Bedroom Floorplan
- Walk-In Closet
- Double Vanity
- Hydromassage or Jetted Bathtub
- Separate Shower
Outdoor Features
- Deck
- Covered patio or porch
Schools
- Redland Elementary School
- Wetumpka Middle School
- Wetumpka High School
Utilities
- Central Heating and Cooling System
- Electric Water Heater
- Septic Tank
- Septic System
- High Speed Internet
- Cable TV Available
Listing and Financial Details
- Assessor Parcel Number 24-01-11-0-000-001.065
Ownership History
Purchase Details
Home Financials for this Owner
Home Financials are based on the most recent Mortgage that was taken out on this home.Purchase Details
Home Financials for this Owner
Home Financials are based on the most recent Mortgage that was taken out on this home.Purchase Details
Similar Homes in Wetumpka, AL
Home Values in the Area
Average Home Value in this Area
Purchase History
| Date | Type | Sale Price | Title Company |
|---|---|---|---|
| Interfamily Deed Transfer | -- | None Available | |
| Warranty Deed | $249,000 | -- | |
| Warranty Deed | -- | -- |
Mortgage History
| Date | Status | Loan Amount | Loan Type |
|---|---|---|---|
| Open | $245,400 | VA | |
| Closed | $249,000 | No Value Available |
Property History
| Date | Event | Price | Change | Sq Ft Price |
|---|---|---|---|---|
| 03/04/2024 03/04/24 | Sold | $366,000 | +1.7% | $144 / Sq Ft |
| 02/13/2024 02/13/24 | Pending | -- | -- | -- |
| 11/24/2023 11/24/23 | For Sale | $359,900 | +44.5% | $141 / Sq Ft |
| 07/30/2018 07/30/18 | Sold | $249,000 | -6.0% | $98 / Sq Ft |
| 07/30/2018 07/30/18 | Pending | -- | -- | -- |
| 04/19/2018 04/19/18 | For Sale | $265,000 | -- | $104 / Sq Ft |
Tax History Compared to Growth
Tax History
| Year | Tax Paid | Tax Assessment Tax Assessment Total Assessment is a certain percentage of the fair market value that is determined by local assessors to be the total taxable value of land and additions on the property. | Land | Improvement |
|---|---|---|---|---|
| 2024 | $777 | $30,780 | $0 | $0 |
| 2023 | $777 | $311,000 | $30,000 | $281,000 |
| 2022 | $670 | $28,520 | $3,000 | $25,520 |
| 2021 | $611 | $26,150 | $3,000 | $23,150 |
| 2020 | $602 | $25,770 | $3,000 | $22,770 |
| 2019 | $576 | $25,730 | $4,000 | $21,730 |
| 2018 | $578 | $24,810 | $4,000 | $20,810 |
| 2017 | $578 | $24,820 | $4,002 | $20,818 |
| 2016 | $628 | $24,810 | $4,000 | $20,810 |
| 2014 | $647 | $255,700 | $49,500 | $206,200 |
Agents Affiliated with this Home
-

Seller's Agent in 2024
Trey Sippial
River Region Realty Group LLC
(334) 538-3288
262 Total Sales
-
M
Buyer's Agent in 2024
Morris Scott
Partners Realty
(334) 669-5155
66 Total Sales
-

Seller's Agent in 2018
Jim Bailey
ARC Realty-Elmore
(334) 538-6446
17 Total Sales
-

Seller Co-Listing Agent in 2018
Mellanie Bailey
ARC Realty-Elmore
(334) 294-6005
68 Total Sales
-
H
Buyer's Agent in 2018
Heather Hodges
Jay Tidwell and Associates
Map
Source: Montgomery Area Association of REALTORS®
MLS Number: 431564
APN: 24-01-11-0-000-001065-0
- 329 Stonegate Trail
- 6 Village Knoll
- 204 Village Way
- 120 Meadow Ridge Dr
- 40 Serene Ln
- 60 Serene Ln
- 3103 Dozier Rd
- 365 Wrightsburg Cir
- 01 Dozier Rd
- 190 Sherwood Trail
- 1021 Dozier Rd
- 312 Sherwood Trail
- 108 Hillston Dr
- 732 Alston Dr
- 56 Dow Dr
- 337 Hillston Dr
- 257 Hillston Dr
- 359 Hillston Dr
- 285 Cedar Ridge Dr
- 00 Dewberry Trail
