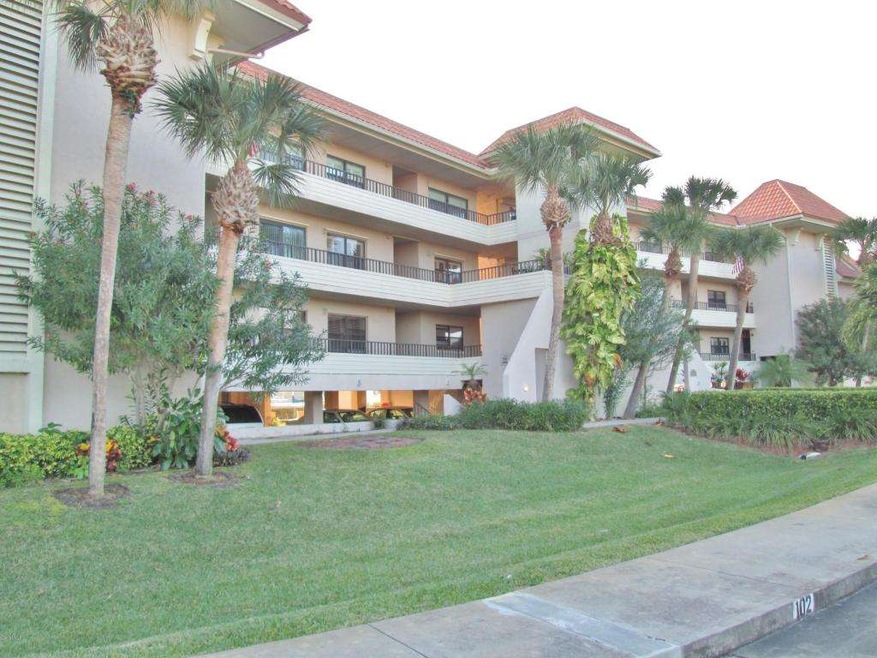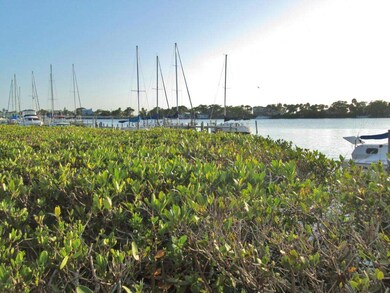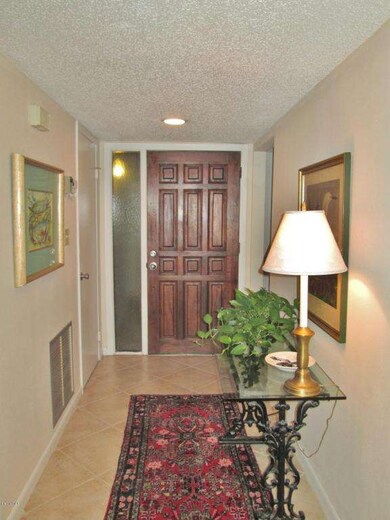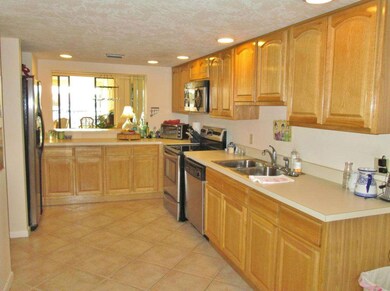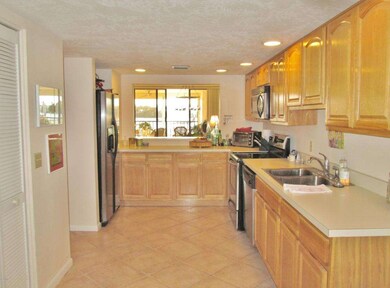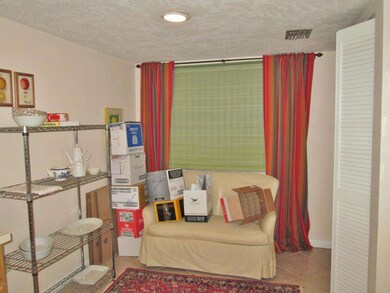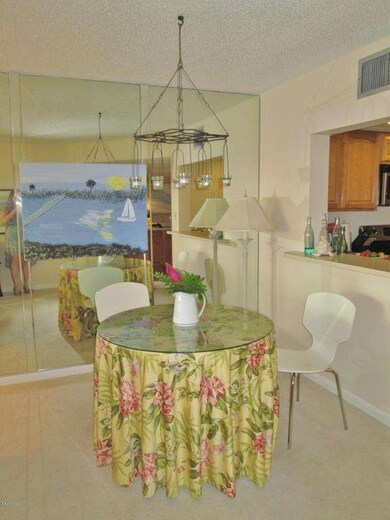
18 Marina Isles Blvd Unit 101 Indian Harbour Beach, FL 32937
Highlights
- Boat Dock
- In Ground Pool
- Main Floor Primary Bedroom
- Ocean Breeze Elementary School Rated A-
- River View
- Screened Porch
About This Home
As of April 2015Lovely condo in the gated riverfront community of Marina Isles! 3 Bedrooms, 2 Baths, Formal living and dining room, Wet bar, Kitchen with upgraded stainless steel Frigidaire appliances, breakfast bar and nook. Spectacular views of the Banana River and Mather's Bridge! Huge screened patio with direct water VIEWS!!! Light and Bright! Spacious Master Suite with patio access and panoramic views of the river! Private Dock 13S! Community pool! Enjoy brilliant sunsets and live where the dolphins play!
Last Agent to Sell the Property
BHHS Florida Realty License #345418 Listed on: 03/03/2015

Last Buyer's Agent
Sue Sorensen
Wealth Management Realty
Property Details
Home Type
- Condominium
Est. Annual Taxes
- $3,901
Year Built
- Built in 1986
Lot Details
- River Front
- East Facing Home
HOA Fees
- $313 Monthly HOA Fees
Home Design
- Tile Roof
- Concrete Siding
- Block Exterior
- Asphalt
- Stucco
Interior Spaces
- 1,435 Sq Ft Home
- 3-Story Property
- Wet Bar
- Ceiling Fan
- Screened Porch
- River Views
- Security Gate
Kitchen
- Eat-In Kitchen
- Breakfast Bar
- Electric Range
- Microwave
- Ice Maker
- Dishwasher
- Disposal
Flooring
- Carpet
- Tile
Bedrooms and Bathrooms
- 3 Bedrooms
- Primary Bedroom on Main
- Split Bedroom Floorplan
- Dual Closets
- Walk-In Closet
- 2 Full Bathrooms
- Bathtub and Shower Combination in Primary Bathroom
Parking
- Subterranean Parking
- Guest Parking
- Additional Parking
Pool
- In Ground Pool
Schools
- Ocean Breeze Elementary School
- Hoover Middle School
- Satellite High School
Utilities
- Central Heating and Cooling System
- Electric Water Heater
- Cable TV Available
Listing and Financial Details
- Assessor Parcel Number 27-37-11-00-00295.E-0000.00
Community Details
Overview
- Association fees include cable TV, insurance, security
- $153 Other Monthly Fees
- Michael, Nexus Real Estate, Inc., Association, Phone Number (321) 242-2900
- Marina Isles Club Condo Unit 1 Bldg 3 Subdivision
- Maintained Community
- Car Wash Area
Recreation
- Boat Dock
- Community Pool
Pet Policy
- Limit on the number of pets
- Pet Size Limit
Security
- Hurricane or Storm Shutters
- Fire and Smoke Detector
Ownership History
Purchase Details
Purchase Details
Home Financials for this Owner
Home Financials are based on the most recent Mortgage that was taken out on this home.Purchase Details
Purchase Details
Purchase Details
Similar Homes in the area
Home Values in the Area
Average Home Value in this Area
Purchase History
| Date | Type | Sale Price | Title Company |
|---|---|---|---|
| Warranty Deed | $100,000 | Aurora Title | |
| Warranty Deed | $249,900 | Liberty Maximum Title Inc | |
| Warranty Deed | -- | Attorney | |
| Warranty Deed | -- | Attorney | |
| Warranty Deed | -- | -- |
Mortgage History
| Date | Status | Loan Amount | Loan Type |
|---|---|---|---|
| Previous Owner | $199,920 | No Value Available |
Property History
| Date | Event | Price | Change | Sq Ft Price |
|---|---|---|---|---|
| 06/13/2025 06/13/25 | For Rent | $3,200 | +45.5% | -- |
| 01/01/2017 01/01/17 | Rented | $2,200 | 0.0% | -- |
| 12/20/2016 12/20/16 | Under Contract | -- | -- | -- |
| 11/04/2016 11/04/16 | For Rent | $2,200 | +17.8% | -- |
| 08/01/2015 08/01/15 | Rented | $1,867 | -6.7% | -- |
| 07/21/2015 07/21/15 | Under Contract | -- | -- | -- |
| 06/03/2015 06/03/15 | For Rent | $2,000 | 0.0% | -- |
| 04/21/2015 04/21/15 | Sold | $249,900 | 0.0% | $174 / Sq Ft |
| 03/08/2015 03/08/15 | Pending | -- | -- | -- |
| 03/01/2015 03/01/15 | For Sale | $249,900 | -- | $174 / Sq Ft |
Tax History Compared to Growth
Tax History
| Year | Tax Paid | Tax Assessment Tax Assessment Total Assessment is a certain percentage of the fair market value that is determined by local assessors to be the total taxable value of land and additions on the property. | Land | Improvement |
|---|---|---|---|---|
| 2024 | $74 | $385,330 | -- | -- |
| 2023 | $74 | $374,110 | $0 | $374,110 |
| 2022 | $71 | $374,110 | $0 | $0 |
| 2021 | $5,282 | $315,540 | $0 | $315,540 |
| 2020 | $5,063 | $297,190 | $0 | $297,190 |
| 2019 | $4,716 | $270,470 | $0 | $270,470 |
| 2018 | $4,568 | $267,790 | $0 | $267,790 |
| 2017 | $4,246 | $237,570 | $0 | $237,570 |
| 2016 | $3,895 | $206,160 | $0 | $0 |
| 2015 | $3,828 | $196,340 | $0 | $0 |
| 2014 | -- | $196,330 | $0 | $0 |
Agents Affiliated with this Home
-
Karen Horak

Seller's Agent in 2025
Karen Horak
RE/MAX
(321) 544-0939
8 in this area
87 Total Sales
-
J
Seller's Agent in 2017
Jeanette Meehan
RE/MAX Interactive
-
K
Buyer's Agent in 2017
Kathleen Bowser
Dale Sorensen Real Estate Inc.
-
S
Seller's Agent in 2015
Sue Sorensen
Wealth Management Realty
-
Barbara Wall

Seller's Agent in 2015
Barbara Wall
BHHS Florida Realty
(321) 749-2444
33 in this area
138 Total Sales
-
M
Buyer's Agent in 2015
Mark Fontaine
Red 275
Map
Source: Space Coast MLS (Space Coast Association of REALTORS®)
MLS Number: 719129
APN: 27-37-11-00-00295.E-0000.00
- 27 Marina Isles Blvd
- 29 Marina Isles Blvd
- 11430 S Tropical Trail
- 154 Lansing Island Dr
- 4 Colonial Way
- 7 Inwood Way
- 1298 Etruscan Way Unit 119
- 138 Windward Way
- 128 Windward Way
- 138 Kristi Dr
- 149 Kristi Dr
- 155 Kristi Dr
- 221 Timpoochee Dr
- 234 Micanopy Ct
- 470 Bimini Ln
- 43 Anchor Dr
- 106 Tradewinds Dr Unit 106
- 47 Anchor Dr
- 1216 Seminole Dr
- 115 Enclave Ave
