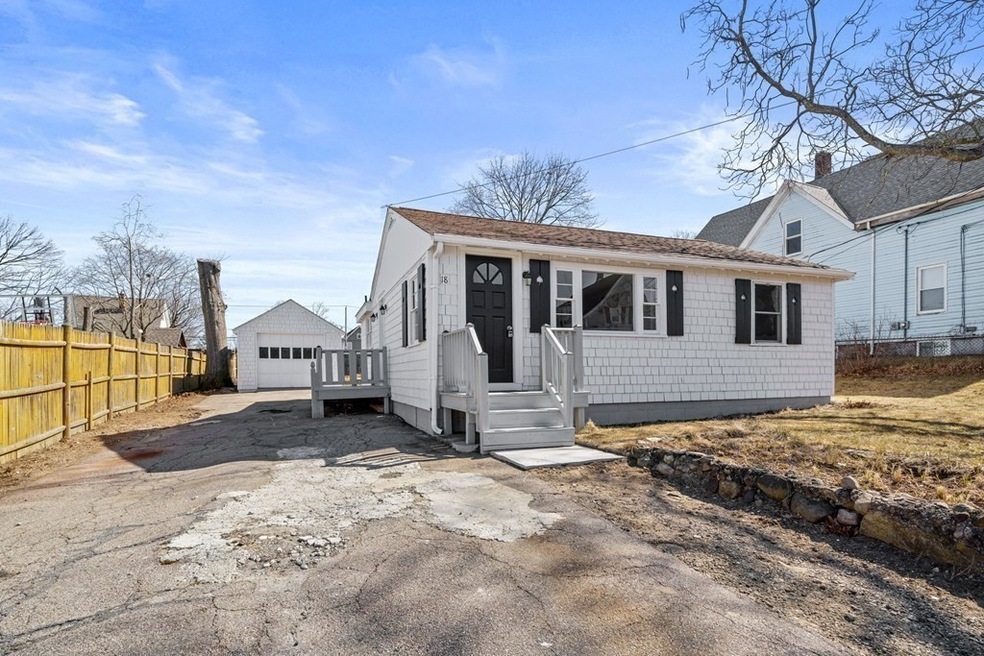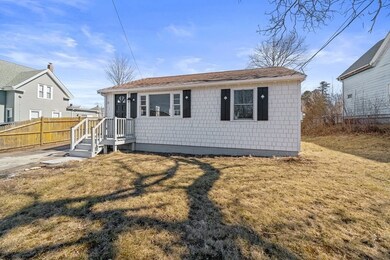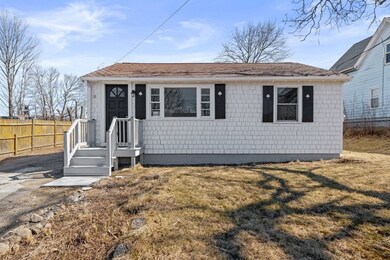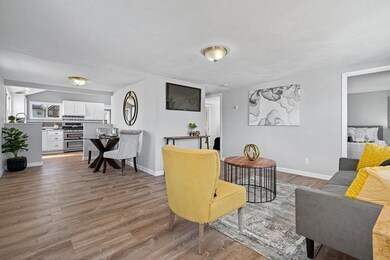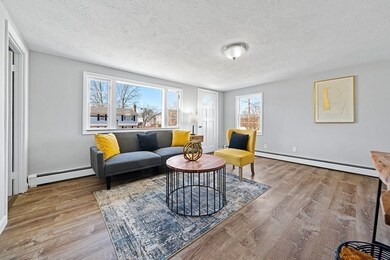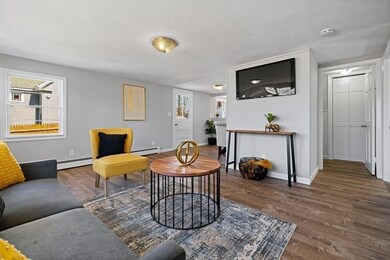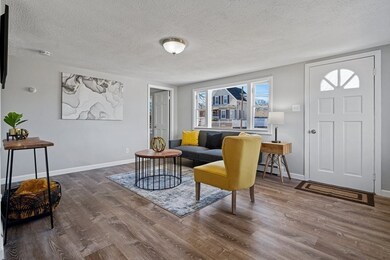
18 Massasoit Ave Brockton, MA 02302
Estimated Value: $379,000 - $426,000
Highlights
- Medical Services
- Property is near public transit
- Cathedral Ceiling
- Open Floorplan
- Ranch Style House
- Wood Flooring
About This Home
As of April 2023WOW! Don't let the square footage fool you - This refreshed ranch offers one level living at its finest boasting an open floor plan making it feel much bigger. This house is loaded with natural light and fresh paint, complimented by new vinyl plank flooring . The living dining area are capable to entertain for the holidays or to enjoy the big game. Accented by a fresh bright kitchen with cathedral ceilings and skylights, not to mention bright white cabinets, new counters and stainless appliances. Hardwood floors gleam in the primary bedroom, while brand new carpet makes the other two bedrooms cozy. A utility room and full bath complete this home. This home offers a great flat yard perfect for family or summer BBQs and even offers a garage The yard is a good size for city living and could easily be fully fenced. Just three miles from Route 24 and the Westgate Mall. Nothing to do but move in. 1 year home warranty included for peace of mind.
Home Details
Home Type
- Single Family
Est. Annual Taxes
- $3,816
Year Built
- Built in 1950
Lot Details
- 7,261 Sq Ft Lot
- Fenced
- Level Lot
- Property is zoned R1C
Parking
- 1 Car Detached Garage
- Driveway
- Open Parking
- Off-Street Parking
Home Design
- Ranch Style House
- Block Foundation
- Frame Construction
- Shingle Roof
Interior Spaces
- 984 Sq Ft Home
- Open Floorplan
- Cathedral Ceiling
- Skylights
- 1 Fireplace
- Crawl Space
Kitchen
- Oven
- Dishwasher
- Stainless Steel Appliances
Flooring
- Wood
- Wall to Wall Carpet
- Vinyl
Bedrooms and Bathrooms
- 3 Bedrooms
- 1 Full Bathroom
- Bathtub with Shower
Laundry
- Laundry on main level
- Dryer
- Washer
Location
- Property is near public transit
- Property is near schools
Utilities
- No Cooling
- 1 Heating Zone
- Heating System Uses Natural Gas
- Baseboard Heating
- Natural Gas Connected
- Gas Water Heater
Listing and Financial Details
- Assessor Parcel Number M:145 R:017 S:,968303
- Tax Block 017
Community Details
Overview
- No Home Owners Association
Amenities
- Medical Services
- Shops
- Coin Laundry
Recreation
- Park
- Jogging Path
Similar Homes in Brockton, MA
Home Values in the Area
Average Home Value in this Area
Mortgage History
| Date | Status | Borrower | Loan Amount |
|---|---|---|---|
| Closed | Moreira Janice | $348,154 | |
| Closed | Moreira Janice | $325,500 | |
| Closed | Moreira Janice | $25,000 | |
| Closed | Constitution Prop Llc | $218,325 | |
| Closed | Foley Charles F | $65,000 |
Property History
| Date | Event | Price | Change | Sq Ft Price |
|---|---|---|---|---|
| 04/27/2023 04/27/23 | Sold | $377,500 | +7.9% | $384 / Sq Ft |
| 03/21/2023 03/21/23 | Pending | -- | -- | -- |
| 03/16/2023 03/16/23 | For Sale | $350,000 | -- | $356 / Sq Ft |
Tax History Compared to Growth
Tax History
| Year | Tax Paid | Tax Assessment Tax Assessment Total Assessment is a certain percentage of the fair market value that is determined by local assessors to be the total taxable value of land and additions on the property. | Land | Improvement |
|---|---|---|---|---|
| 2025 | $4,506 | $372,100 | $140,000 | $232,100 |
| 2024 | $3,947 | $328,400 | $140,000 | $188,400 |
| 2023 | $3,816 | $294,000 | $104,100 | $189,900 |
| 2022 | $3,293 | $235,700 | $94,700 | $141,000 |
| 2021 | $3,306 | $228,000 | $78,600 | $149,400 |
| 2020 | $3,259 | $215,100 | $73,600 | $141,500 |
| 2019 | $3,221 | $207,300 | $71,900 | $135,400 |
| 2018 | $2,510 | $162,200 | $71,900 | $90,300 |
| 2017 | $2,510 | $155,900 | $71,900 | $84,000 |
| 2016 | $2,368 | $136,400 | $69,600 | $66,800 |
| 2015 | $2,176 | $119,900 | $69,600 | $50,300 |
| 2014 | $2,205 | $121,600 | $69,600 | $52,000 |
Agents Affiliated with this Home
-
Jennifer Lamoureux

Seller's Agent in 2023
Jennifer Lamoureux
Moor Realty Group
(508) 558-2689
141 Total Sales
-
Michael Falotico

Seller Co-Listing Agent in 2023
Michael Falotico
Moor Realty Group
(857) 350-0060
162 Total Sales
-
JoAnn Drabble

Buyer's Agent in 2023
JoAnn Drabble
Keller Williams Elite
(508) 930-1711
149 Total Sales
Map
Source: MLS Property Information Network (MLS PIN)
MLS Number: 73088133
APN: BROC-000145-000017
- 18 Massasoit Ave
- 12 Massasoit Ave
- 22 Massasoit Ave
- 19 Gladstone St
- 21 Gladstone St
- 15 Gladstone St
- 28 Massasoit Ave
- 15 Massasoit Ave
- 525 Centre St
- 21 Massasoit Ave
- 31 Gladstone St
- 527 Centre St
- 29 Massasoit Ave
- 531 Centre St
- 7 Massasoit Ave
- 38 Massasoit Ave
- 22 Gladstone St
- 22 Gladstone St
- 35 Massasoit Ave
- 39 Gladstone St
