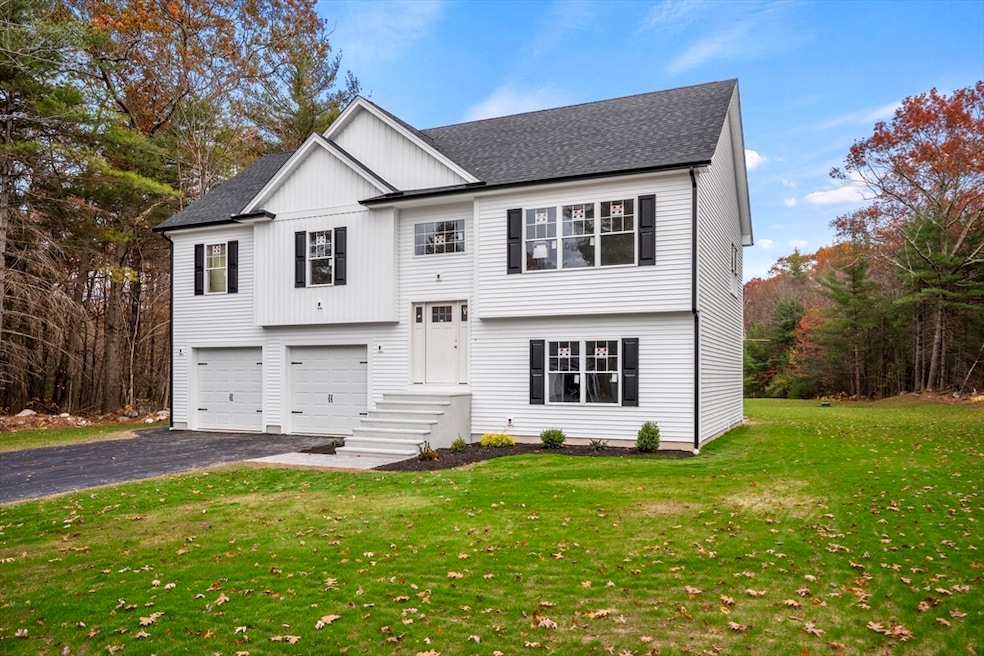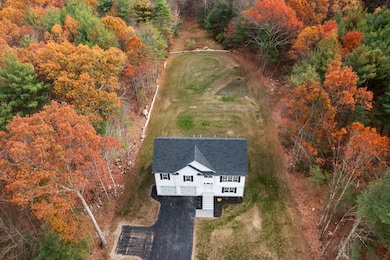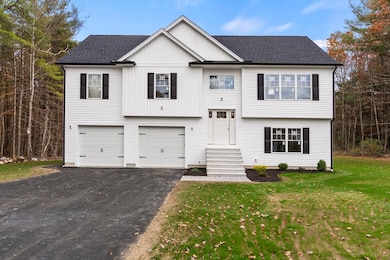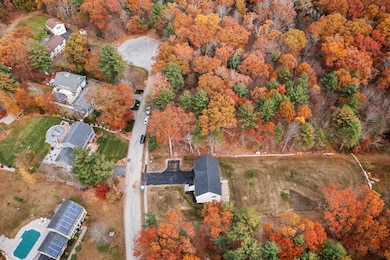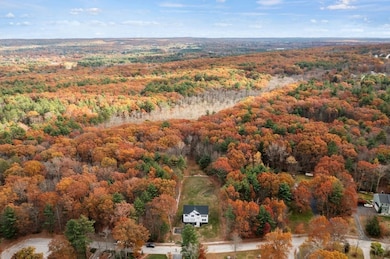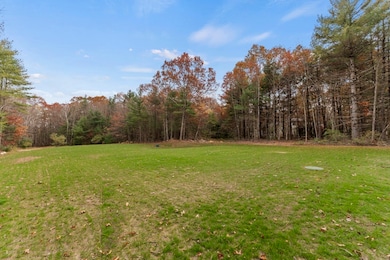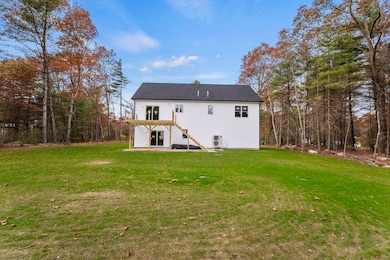18 Mckinstry Dr Charlton, MA 01507
Estimated payment $4,145/month
Highlights
- Very Popular Property
- Deck
- Wood Flooring
- Open Floorplan
- Cathedral Ceiling
- Main Floor Primary Bedroom
About This Home
Gorgeous new construction farmhouse-style split, loaded with upgrades & high-end finishes, set on a picture-perfect level lot in a cul-de-sac neighborhood! This energy-efficient 3BR, 2.5BA home features an open-concept main level with cathedral ceilings, hardwood floors & recessed lighting throughout. The sun-filled living room with an elegant electric fireplace flows into the designer kitchen boasting white shaker cabinets, quartz counters, tiled backsplash, center island & SS appliances—perfect for entertaining! The dining area leads to a 16x12 composite deck with vinyl railings overlooking the backyard. Stylish and low-maintenance exterior w/ white board & batten siding, black gutters & modern accents. The primary suite offers a spa-like bath with tiled shower & granite vanity. Finished lower level adds a large family room, half bath & laundry. Central A/C, energy-efficient systems & exceptional craftsmanship throughout—truly a stunning home!
Home Details
Home Type
- Single Family
Year Built
- Built in 2025
Lot Details
- 1.06 Acre Lot
- Level Lot
- Cleared Lot
Parking
- 2 Car Attached Garage
- Tuck Under Parking
- Off-Street Parking
Home Design
- Split Level Home
- Frame Construction
- Shingle Roof
- Concrete Perimeter Foundation
Interior Spaces
- Open Floorplan
- Cathedral Ceiling
- Ceiling Fan
- Recessed Lighting
- Insulated Windows
- Sliding Doors
- Living Room with Fireplace
Kitchen
- Range
- Microwave
- Dishwasher
- Stainless Steel Appliances
- Kitchen Island
- Solid Surface Countertops
Flooring
- Wood
- Ceramic Tile
- Vinyl
Bedrooms and Bathrooms
- 3 Bedrooms
- Primary Bedroom on Main
- Walk-In Closet
- Double Vanity
- Separate Shower
Finished Basement
- Walk-Out Basement
- Interior and Exterior Basement Entry
- Garage Access
- Block Basement Construction
- Laundry in Basement
Eco-Friendly Details
- Energy-Efficient Thermostat
Outdoor Features
- Deck
- Rain Gutters
Utilities
- Ductless Heating Or Cooling System
- 2 Cooling Zones
- 2 Heating Zones
- Heat Pump System
- 200+ Amp Service
- Water Treatment System
- Private Water Source
- Electric Water Heater
- Water Softener
- Private Sewer
Community Details
- No Home Owners Association
Map
Home Values in the Area
Average Home Value in this Area
Property History
| Date | Event | Price | List to Sale | Price per Sq Ft | Prior Sale |
|---|---|---|---|---|---|
| 11/22/2025 11/22/25 | Pending | -- | -- | -- | |
| 10/29/2025 10/29/25 | For Sale | $659,900 | +449.9% | $303 / Sq Ft | |
| 05/13/2025 05/13/25 | Sold | $120,000 | -7.7% | -- | View Prior Sale |
| 03/13/2025 03/13/25 | Pending | -- | -- | -- | |
| 01/20/2025 01/20/25 | For Sale | $130,000 | -- | -- |
Source: MLS Property Information Network (MLS PIN)
MLS Number: 73449217
- 124 Charlton St Unit F
- 4 Toria Heights Rd
- 62 Larned Rd
- 3 Willow St
- 0 Partridge Hill Rd
- 7 Dudley Rd
- 3 Lelandville Rd
- 2 Lelandville Rd
- 28 Holly St
- 10 Friar Tuck Ln
- 72 Charlton St
- 9 Howarth Rd
- 36 Locust St
- 2 Potter Village Rd
- L0T 12 History Dr
- 8 Bacon St
- L0T 3 History Dr
- 4 History Dr
- L0T 11 History Dr
- 137 Main St
