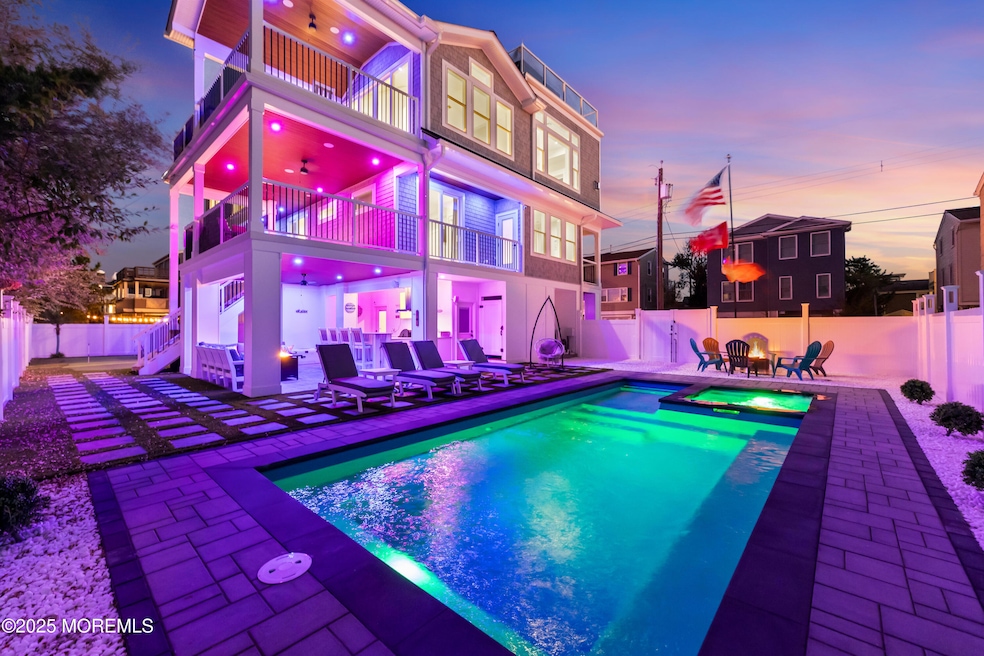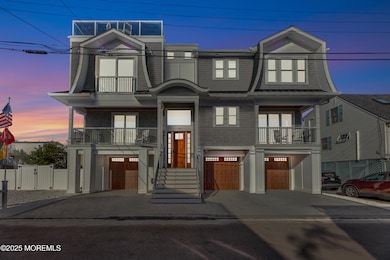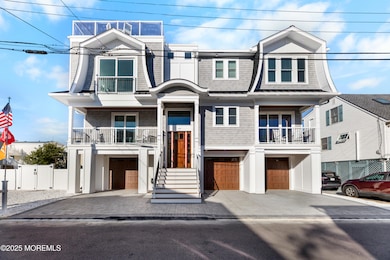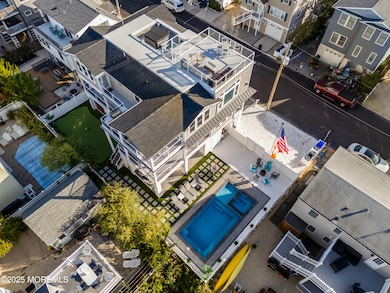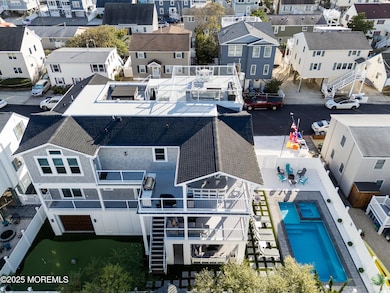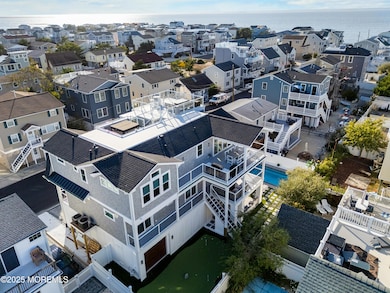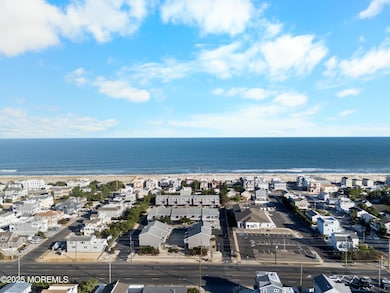Estimated payment $21,023/month
Highlights
- Ocean View
- Heated Pool and Spa
- Bayside
- Indoor Spa
- Custom Home
- New Kitchen
About This Home
MIAMI MEETS LBI!!! Welcome to Bayview Manor, a spectacular custom estate home completed in 2025 by Mel-John Developers. Situated on a 6300sf double lot, the home features 3200 of luxury living space over 2000sf of outdoor deck space. Located on LBI's south Side in Beach Haven Crest on the narrowest part of the island, enjoy the best of both worlds being only 14 homes from the beach and 9 homes from the bay. The features of the home are too many to list:
-Heated Saltwater 27'x12' inground pool with spill over spa
-Fully turfed yard with 35 foot 3 hole putting green
-Full Outdoor Kitchen
-Rooftop Hot Tub
-SkyTrak Golf Simulator
-Dayton Wifi Controlled whole house sound system with integrated Karaoke
-Oak wood Floors throughout
-On Demand Hot Water
-Built ins in all closets -Gourmet Kitchen with Viking Appliances, Quartz counters and backsplash and oversized island with seating for 6.
-3 Stop Elevator
-Charger for EV
-and so much more Generating $200k/year in rental income, the home is a great investment property. Not a stone was left unturned, nor an expense spared in the construction of this home.
Home Details
Home Type
- Single Family
Est. Annual Taxes
- $8,292
Year Built
- Built in 2025
Lot Details
- 6,534 Sq Ft Lot
- Lot Dimensions are 90 x 70
- Fenced
- Oversized Lot
Parking
- 3 Car Direct Access Garage
- Garage Door Opener
- Double-Wide Driveway
- Paver Block
- Off-Street Parking
Property Views
- Ocean
- Bay
Home Design
- Custom Home
- Shore Colonial Architecture
- Reverse Style Home
- Shingle Roof
- Asphalt Rolled Roof
- Fiberglass Roof
- Cedar Shake Siding
- Clap Board Siding
- Vinyl Siding
- Piling Construction
- Clapboard
Interior Spaces
- 3,200 Sq Ft Home
- 3-Story Property
- Elevator
- Wet Bar
- Built-In Features
- Crown Molding
- Beamed Ceilings
- Tray Ceiling
- Ceiling height of 9 feet on the main level
- Ceiling Fan
- Recessed Lighting
- Light Fixtures
- 2 Fireplaces
- Electric Fireplace
- Gas Fireplace
- ENERGY STAR Qualified Windows
- Insulated Windows
- Blinds
- Sliding Doors
- Insulated Doors
- Family Room
- Living Room
- Dining Room
- Indoor Spa
- Home Gym
Kitchen
- New Kitchen
- Eat-In Kitchen
- Gas Cooktop
- Stove
- Range Hood
- Freezer
- Dishwasher
- Viking Appliances
- Quartz Countertops
Flooring
- Wood
- Porcelain Tile
Bedrooms and Bathrooms
- 6 Bedrooms
- Walk-In Closet
- Primary Bathroom is a Full Bathroom
- Dual Vanity Sinks in Primary Bathroom
- Primary Bathroom includes a Walk-In Shower
Laundry
- Laundry Room
- Dryer
- Washer
Pool
- Heated Pool and Spa
- Heated In Ground Pool
- Outdoor Pool
- Saltwater Pool
- Fence Around Pool
- Outdoor Shower
- Pool Equipment Stays
Outdoor Features
- Balcony
- Deck
- Covered Patio or Porch
- Terrace
- Exterior Lighting
Location
- Bayside
Schools
- Beach Haven Elementary School
Utilities
- Forced Air Zoned Heating and Cooling System
- Heating System Uses Natural Gas
- Programmable Thermostat
- Tankless Water Heater
- Natural Gas Water Heater
Listing and Financial Details
- Exclusions: Personal Items, Furniture, Arcade Games, Exercise Equipment, Grill on top deck.
- Assessor Parcel Number 18-00014-25-00013
Community Details
Overview
- No Home Owners Association
Recreation
- Recreational Area
Map
Home Values in the Area
Average Home Value in this Area
Tax History
| Year | Tax Paid | Tax Assessment Tax Assessment Total Assessment is a certain percentage of the fair market value that is determined by local assessors to be the total taxable value of land and additions on the property. | Land | Improvement |
|---|---|---|---|---|
| 2025 | $8,292 | $779,500 | $779,500 | -- |
| 2024 | $8,236 | $928,500 | $779,500 | $149,000 |
| 2023 | $7,725 | $928,500 | $779,500 | $149,000 |
| 2022 | $7,725 | $928,500 | $779,500 | $149,000 |
| 2021 | $7,484 | $928,500 | $779,500 | $149,000 |
| 2020 | $4,899 | $492,900 | $432,400 | $60,500 |
| 2019 | $4,944 | $492,900 | $432,400 | $60,500 |
| 2018 | $4,796 | $492,900 | $432,400 | $60,500 |
| 2017 | $4,821 | $492,900 | $432,400 | $60,500 |
| 2016 | $4,860 | $492,900 | $432,400 | $60,500 |
| 2015 | $4,855 | $492,900 | $432,400 | $60,500 |
| 2014 | $4,737 | $492,900 | $432,400 | $60,500 |
Property History
| Date | Event | Price | List to Sale | Price per Sq Ft | Prior Sale |
|---|---|---|---|---|---|
| 11/07/2025 11/07/25 | Price Changed | $3,850,000 | -1.0% | $1,203 / Sq Ft | |
| 10/27/2025 10/27/25 | Price Changed | $3,890,000 | -0.1% | $1,216 / Sq Ft | |
| 10/25/2025 10/25/25 | Price Changed | $3,895,000 | +194749900.0% | $1,217 / Sq Ft | |
| 10/22/2025 10/22/25 | Price Changed | $2 | +100.0% | $0 / Sq Ft | |
| 10/16/2025 10/16/25 | For Sale | $1 | 0.0% | $0 / Sq Ft | |
| 10/11/2025 10/11/25 | Off Market | $1 | -- | -- | |
| 10/09/2025 10/09/25 | For Sale | $1 | -100.0% | $0 / Sq Ft | |
| 09/18/2024 09/18/24 | Sold | $1,075,000 | -2.3% | -- | View Prior Sale |
| 07/24/2024 07/24/24 | Pending | -- | -- | -- | |
| 07/01/2024 07/01/24 | For Sale | $1,100,000 | -- | -- |
Purchase History
| Date | Type | Sale Price | Title Company |
|---|---|---|---|
| Bargain Sale Deed | $1,075,000 | Counsellors Title | |
| Bargain Sale Deed | $1,075,000 | Counsellors Title | |
| Deed | $154,000 | -- |
Mortgage History
| Date | Status | Loan Amount | Loan Type |
|---|---|---|---|
| Open | $860,000 | New Conventional | |
| Closed | $860,000 | New Conventional |
Source: MOREMLS (Monmouth Ocean Regional REALTORS®)
MLS Number: 22530676
APN: 18-00014-25-00013
- 24 Mea Ln
- 26 Mea Ln
- 7 E Lavenia Ave
- 103 W Jeanette Ave
- 12 E Winifred Ave
- 6601 Ocean Blvd
- 6412, U-A Long Beach Blvd
- 6412 U-A Long Beach Blvd
- 11 W 87th St
- 16 E Goldsborough Ave
- 20 W 87th St
- 10 W Mermaid Ln
- 113 E Mermaid Ln
- 6107 Ocean Blvd
- 5909 Ocean Blvd
- 115 W Kimberly Ave
- 123 E Herbert Ave
- 10 W Jerome Ave
- 4 W Sumner Ave
- 30 W Muriel Ave
- 7903 Long Beach Blvd Unit A
- 121 E Sand Dune Ln
- 12 E Beardsley Ave
- 13302 Long Beach Blvd
- 14 Aaron Dr
- 14 Clara Dr
- 1603 Mill Creek Rd
- 31 Peggy Ln
- 59 Weaver Dr
- 1378 Mill Creek Rd
- 1327 Mill Creek Rd
- 29 Julia Dr
- 264 Morris Blvd
- 448 Dock Rd
- 273 N 12th St Unit Fl. 1
- 44 Harold Ln
- 27 Gregg Dr
- 9 Pearl St Unit 1G
- 61 Sylvia Ln
- 884 Mill Creek Rd
