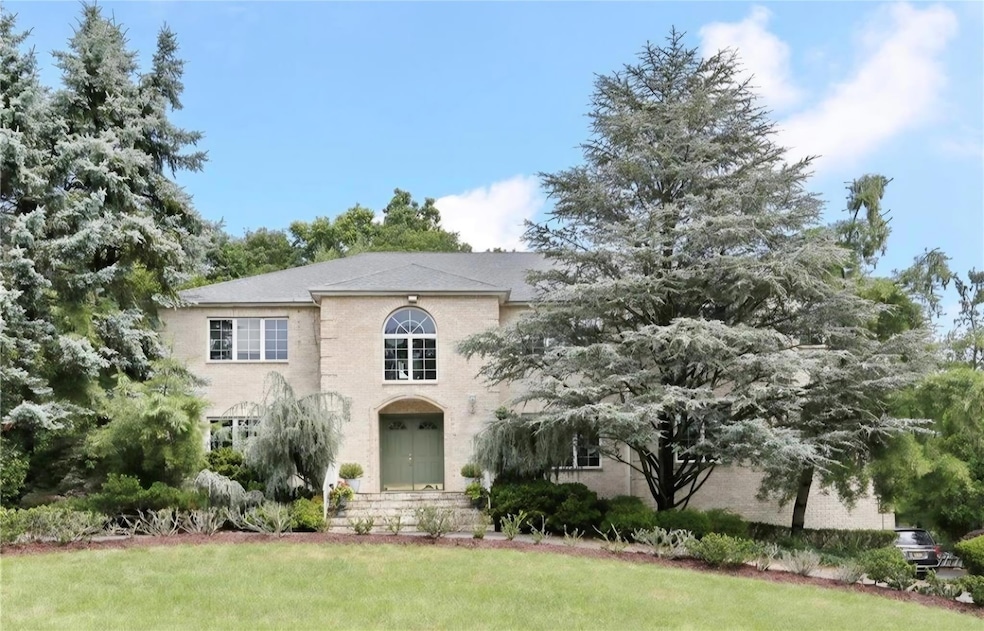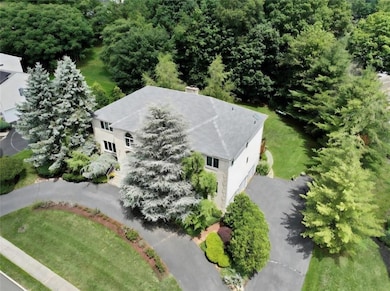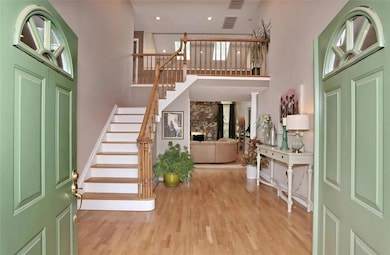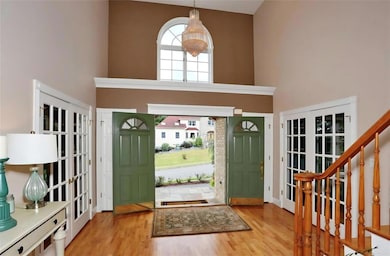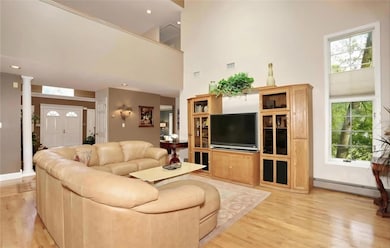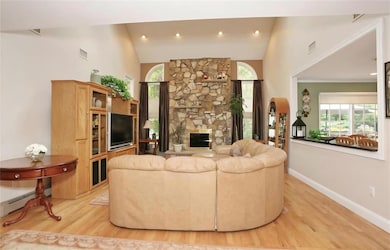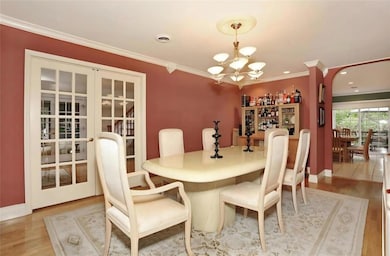18 Mesa Place Nanuet, NY 10954
Estimated payment $9,476/month
Highlights
- Colonial Architecture
- Wood Flooring
- 1 Fireplace
- Highview Elementary School Rated A
- Main Floor Bedroom
- 3 Car Attached Garage
About This Home
Just one look and this spellbinding property will surely enchant you. "Young, bright, beautiful, and immaculate" best describe this stately 6-bedroom Center Hall Colonial. Begin with outstanding curb appeal and celebrate an open concept with easy access from your updated kitchen with granite counters and sliders leading to oversized deck overlooking private backyard fully equipped with cozy firepit and plenty of greenery. Spectacular master suite with tray ceilings, jacuzzi tub, sitting area, and walk in closet. 5 zone ac/heat. Finished basement. New roof and skylights (3-years old) and a 3 car garage. Nanuet Schools and proximity to Shul (4 min walk), shopping and transportation make this spotless home an immediate Must See. Better Hurry, one blink and its gone.....
Listing Agent
Rockland Hill Realty LLC Brokerage Phone: 845-472-2000 License #10491208402 Listed on: 07/07/2025
Home Details
Home Type
- Single Family
Est. Annual Taxes
- $25,000
Year Built
- Built in 1995
Lot Details
- 0.52 Acre Lot
Parking
- 3 Car Attached Garage
Home Design
- Colonial Architecture
- Brick Exterior Construction
- Frame Construction
- Vinyl Siding
Interior Spaces
- 4,155 Sq Ft Home
- 1 Fireplace
- Entrance Foyer
- Wood Flooring
- Eat-In Kitchen
Bedrooms and Bathrooms
- 4 Bedrooms
- Main Floor Bedroom
- Walk-In Closet
- Bathroom on Main Level
- Soaking Tub
Finished Basement
- Walk-Out Basement
- Basement Fills Entire Space Under The House
Schools
- George W Miller Elementary School
- A Macarthur Barr Middle School
- Nanuet Senior High School
Utilities
- Central Air
- Baseboard Heating
- Heating System Uses Natural Gas
- Gas Water Heater
Listing and Financial Details
- Assessor Parcel Number 392089-063-011-0001-002-011-0000
Map
Home Values in the Area
Average Home Value in this Area
Tax History
| Year | Tax Paid | Tax Assessment Tax Assessment Total Assessment is a certain percentage of the fair market value that is determined by local assessors to be the total taxable value of land and additions on the property. | Land | Improvement |
|---|---|---|---|---|
| 2024 | $33,827 | $222,600 | $38,700 | $183,900 |
| 2023 | $33,827 | $252,840 | $38,700 | $214,140 |
| 2022 | $26,355 | $252,840 | $38,700 | $214,140 |
| 2021 | $26,355 | $252,840 | $38,700 | $214,140 |
| 2020 | $25,996 | $231,000 | $38,700 | $192,300 |
| 2019 | $25,327 | $231,000 | $38,700 | $192,300 |
| 2018 | $25,327 | $231,000 | $38,700 | $192,300 |
| 2017 | $24,846 | $231,000 | $38,700 | $192,300 |
| 2016 | $24,480 | $231,000 | $38,700 | $192,300 |
| 2015 | -- | $231,000 | $38,700 | $192,300 |
| 2014 | -- | $231,000 | $38,700 | $192,300 |
Property History
| Date | Event | Price | List to Sale | Price per Sq Ft | Prior Sale |
|---|---|---|---|---|---|
| 09/19/2025 09/19/25 | Pending | -- | -- | -- | |
| 07/07/2025 07/07/25 | For Sale | $1,399,999 | +40.1% | $337 / Sq Ft | |
| 12/11/2023 12/11/23 | Sold | $999,000 | 0.0% | $240 / Sq Ft | View Prior Sale |
| 09/06/2023 09/06/23 | Pending | -- | -- | -- | |
| 09/05/2023 09/05/23 | Off Market | $999,000 | -- | -- | |
| 07/05/2023 07/05/23 | For Sale | $999,000 | -- | $240 / Sq Ft |
Purchase History
| Date | Type | Sale Price | Title Company |
|---|---|---|---|
| Bargain Sale Deed | $999,000 | Old Republic National Title | |
| Interfamily Deed Transfer | -- | Stewart Title |
Mortgage History
| Date | Status | Loan Amount | Loan Type |
|---|---|---|---|
| Open | $749,250 | New Conventional | |
| Previous Owner | $235,000 | Purchase Money Mortgage |
Source: OneKey® MLS
MLS Number: 886141
APN: 392089-063-011-0001-002-011-0000
- 13 Mesa Place
- 42 Mesa Place
- 306 S Pascack Rd
- 19 Birchwood Ave
- 40 Eastbourne Dr
- 89 New Holland Village Unit 89
- 80 New Holland Village Unit 80
- 31 N Lexow Ave
- 6 Roxbury Ct
- 11 Brookview Blvd
- 30 N Lexow Ave
- 5 Carrie Ln
- 31-37 Scotland Hill Rd
- 66 Gerow Ave
- 12 Omni Parc Dr
- 63 Omni Parc Dr
- 14 Omni Parc Dr
- 76 Division Ave
- 20 Jerrys Ave
- 234 Old Nyack Turnpike Unit 201
