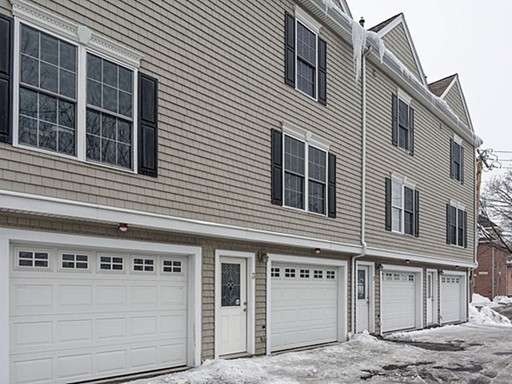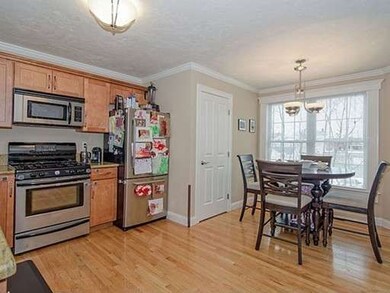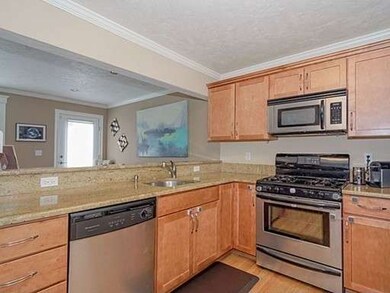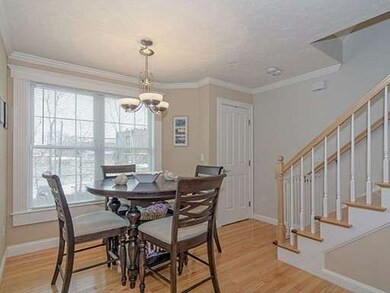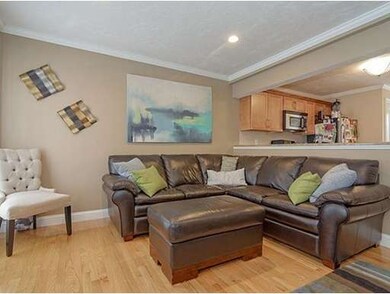
18 Middle St Unit 3 Waltham, MA 02451
Bank Square NeighborhoodAbout This Home
As of April 2015NEWER CONSTRUCTION TOWNHOUSE featuring Gorgeous Open Floor Plan, Fireplaced Livingroom with Crown Moldings, Maple & Granite Kitchen with Stainless Steel Appliances & Open Dining Area, Gleaming Hardwood Floors Throughout, Cathedral Ceiling Master Bedroom Suite with Private Tile Bath with his and her sinks, second floor guest bath with Jacuzzi Tub, 2nd floor Laundry, Great Elfa Closets, Finished Lower level Den/Office with Half Bath, Garage, and More! Convenient to Shopping, Commuter Rail, Popular Restaurants, and Public Transportation. SHOWINGS BEGIN AT OPEN HOUSES SATURDAY 3/7 11:30-12:30 and SUNDAY 3/8 from 12-1:30!!
Last Agent to Sell the Property
Coldwell Banker Realty - Waltham Listed on: 03/04/2015

Property Details
Home Type
Condominium
Est. Annual Taxes
$6,637
Year Built
2006
Lot Details
0
Listing Details
- Unit Level: 1
- Special Features: None
- Property Sub Type: Condos
- Year Built: 2006
Interior Features
- Has Basement: Yes
- Fireplaces: 1
- Primary Bathroom: Yes
- Number of Rooms: 7
- Amenities: Public Transportation, Shopping, Park, Bike Path, Highway Access, House of Worship, Private School, Public School, T-Station, University
- Electric: Circuit Breakers
- Energy: Insulated Windows, Insulated Doors
- Flooring: Tile, Wall to Wall Carpet, Hardwood
- Insulation: Full, Fiberglass
- Interior Amenities: Security System, Cable Available
- Bedroom 2: Second Floor, 12X13
- Bedroom 3: Second Floor, 11X10
- Bathroom #1: Second Floor
- Bathroom #2: Third Floor
- Bathroom #3: First Floor
- Kitchen: First Floor, 12X9
- Laundry Room: Second Floor
- Living Room: First Floor, 16X12
- Master Bedroom: Third Floor, 16X13
- Master Bedroom Description: Ceiling - Cathedral, Flooring - Hardwood
- Dining Room: First Floor, 9X8
Exterior Features
- Construction: Frame
- Exterior: Vinyl
- Exterior Unit Features: Porch
Garage/Parking
- Garage Parking: Under, Heated
- Garage Spaces: 1
- Parking: Off-Street, Deeded
- Parking Spaces: 2
Utilities
- Cooling Zones: 2
- Heat Zones: 2
- Hot Water: Natural Gas, Tank
- Utility Connections: for Gas Range, Washer Hookup
Condo/Co-op/Association
- Association Fee Includes: Master Insurance, Exterior Maintenance, Landscaping, Snow Removal
- Association Pool: No
- Management: Owner Association
- Pets Allowed: Yes w/ Restrictions
- No Units: 4
- Unit Building: 3
Ownership History
Purchase Details
Home Financials for this Owner
Home Financials are based on the most recent Mortgage that was taken out on this home.Purchase Details
Home Financials for this Owner
Home Financials are based on the most recent Mortgage that was taken out on this home.Purchase Details
Home Financials for this Owner
Home Financials are based on the most recent Mortgage that was taken out on this home.Similar Homes in the area
Home Values in the Area
Average Home Value in this Area
Purchase History
| Date | Type | Sale Price | Title Company |
|---|---|---|---|
| Not Resolvable | $456,000 | -- | |
| Deed | $380,000 | -- | |
| Deed | $395,000 | -- |
Mortgage History
| Date | Status | Loan Amount | Loan Type |
|---|---|---|---|
| Open | $260,000 | Stand Alone Refi Refinance Of Original Loan | |
| Closed | $364,800 | New Conventional | |
| Previous Owner | $388,170 | New Conventional | |
| Previous Owner | $316,000 | Purchase Money Mortgage | |
| Previous Owner | $79,000 | No Value Available |
Property History
| Date | Event | Price | Change | Sq Ft Price |
|---|---|---|---|---|
| 08/28/2021 08/28/21 | Rented | -- | -- | -- |
| 08/17/2021 08/17/21 | Under Contract | -- | -- | -- |
| 08/07/2021 08/07/21 | For Rent | $3,300 | 0.0% | -- |
| 04/27/2015 04/27/15 | Sold | $456,000 | 0.0% | $304 / Sq Ft |
| 04/21/2015 04/21/15 | Pending | -- | -- | -- |
| 03/12/2015 03/12/15 | Off Market | $456,000 | -- | -- |
| 03/04/2015 03/04/15 | For Sale | $449,900 | +18.4% | $300 / Sq Ft |
| 07/30/2012 07/30/12 | Sold | $380,000 | -2.1% | $253 / Sq Ft |
| 06/13/2012 06/13/12 | Pending | -- | -- | -- |
| 06/05/2012 06/05/12 | Price Changed | $388,000 | -1.8% | $259 / Sq Ft |
| 04/19/2012 04/19/12 | For Sale | $395,000 | -- | $263 / Sq Ft |
Tax History Compared to Growth
Tax History
| Year | Tax Paid | Tax Assessment Tax Assessment Total Assessment is a certain percentage of the fair market value that is determined by local assessors to be the total taxable value of land and additions on the property. | Land | Improvement |
|---|---|---|---|---|
| 2025 | $6,637 | $675,900 | $0 | $675,900 |
| 2024 | $6,225 | $645,700 | $0 | $645,700 |
| 2023 | $6,440 | $624,000 | $0 | $624,000 |
| 2022 | $6,774 | $608,100 | $0 | $608,100 |
| 2021 | $6,524 | $576,300 | $0 | $576,300 |
| 2020 | $6,583 | $550,900 | $0 | $550,900 |
| 2019 | $6,044 | $477,400 | $0 | $477,400 |
| 2018 | $5,267 | $417,700 | $0 | $417,700 |
| 2017 | $5,246 | $417,700 | $0 | $417,700 |
| 2016 | $5,113 | $417,700 | $0 | $417,700 |
| 2015 | $4,602 | $350,500 | $0 | $350,500 |
Agents Affiliated with this Home
-

Seller's Agent in 2021
Xiaoxi Liu
RE/MAX
(646) 371-6258
23 Total Sales
-

Seller's Agent in 2015
Brian Fitzpatrick
Coldwell Banker Realty - Waltham
(781) 258-8331
3 in this area
216 Total Sales
-

Seller's Agent in 2012
Dave DiGregorio Jr.
Coldwell Banker Realty - Waltham
(617) 909-7888
51 in this area
617 Total Sales
Map
Source: MLS Property Information Network (MLS PIN)
MLS Number: 71797603
APN: WALT-000060-000011-000005-000003
- 31 Pond St Unit 2
- 31 Pond St Unit 20
- 605-607 Main St
- 7-11.5 Felton
- 20 Orchard Ave Unit 1
- 15 Bacon St Unit 2
- 114 Central St Unit 1
- 135-137 Summer St
- 32 Harvard St Unit 2
- 15 Howard St
- 120-126 Felton St
- 8 School St Unit 1
- 167 Charles St
- 31 Cross St
- 87 Harvard St
- 55-57 Crescent St
- 66 Guinan St
- 208 Church St
- 214 Church St
- 39 Floyd St Unit 2
