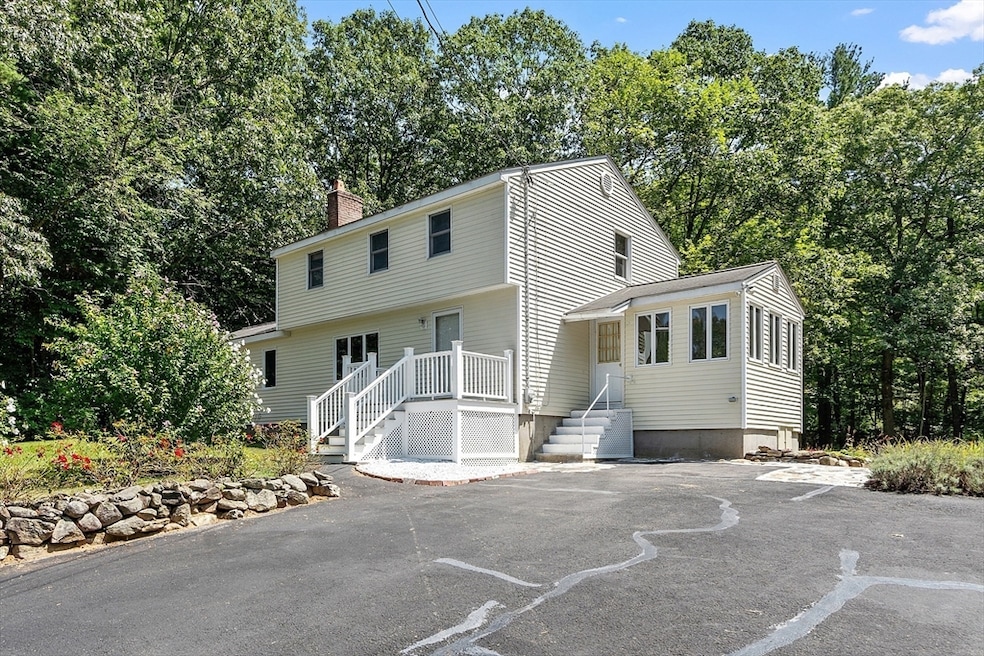18 Mill Ln Littleton, MA 01460
Littleton Common NeighborhoodEstimated payment $4,569/month
Highlights
- 1.05 Acre Lot
- Colonial Architecture
- Main Floor Primary Bedroom
- Littleton Middle School Rated 9+
- Wood Flooring
- Sun or Florida Room
About This Home
A single-family home, nestled against conservation land with scenic trails at your doorstep, this thoughtfully maintained home offers privacy, tranquility, an automatic 11,000 watt propane generator and endless possibilities. A large detached, heated garage, wired with 220v and a second floor, it's an ideal collector’s showcase, workshop, creative studio, or future accessory dwelling (buyer to confirm zoning and building code requirements with the town). With instant equity potential from a buyer installed new septic system and easy access to Routes 495 and Route 2, this property perfectly blends lifestyle, convenience, nature and unmatched versatility. A rare opportunity to live, create, and make this your own special Littleton enclave.
Home Details
Home Type
- Single Family
Est. Annual Taxes
- $10,077
Year Built
- Built in 1960
Lot Details
- 1.05 Acre Lot
- Corner Lot
- Property is zoned One Fam
Parking
- 2 Car Detached Garage
- Heated Garage
- Off-Street Parking
Home Design
- Colonial Architecture
- Frame Construction
- Shingle Roof
- Concrete Perimeter Foundation
Interior Spaces
- 1,814 Sq Ft Home
- Living Room with Fireplace
- Sun or Florida Room
- Utility Room with Study Area
- Dishwasher
Flooring
- Wood
- Vinyl
Bedrooms and Bathrooms
- 3 Bedrooms
- Primary Bedroom on Main
- Bathtub with Shower
Laundry
- Dryer
- Washer
Outdoor Features
- Porch
Schools
- Shaker Lane Elementary School
- Littleton Middle School
- Littleton High School
Utilities
- No Cooling
- Central Heating
- 3 Heating Zones
- Baseboard Heating
- Generator Hookup
- Power Generator
- Water Heater
- Private Sewer
Listing and Financial Details
- Assessor Parcel Number 569082
Community Details
Overview
- No Home Owners Association
Recreation
- Jogging Path
Map
Home Values in the Area
Average Home Value in this Area
Tax History
| Year | Tax Paid | Tax Assessment Tax Assessment Total Assessment is a certain percentage of the fair market value that is determined by local assessors to be the total taxable value of land and additions on the property. | Land | Improvement |
|---|---|---|---|---|
| 2025 | $101 | $678,100 | $257,400 | $420,700 |
| 2024 | $9,832 | $662,500 | $248,700 | $413,800 |
| 2023 | $9,492 | $584,100 | $229,100 | $355,000 |
| 2022 | $8,465 | $478,000 | $229,100 | $248,900 |
| 2021 | $7,986 | $451,200 | $220,400 | $230,800 |
| 2020 | $7,611 | $428,300 | $205,100 | $223,200 |
| 2019 | $7,373 | $404,200 | $178,900 | $225,300 |
| 2018 | $7,218 | $397,900 | $176,700 | $221,200 |
| 2017 | $7,222 | $397,900 | $176,700 | $221,200 |
| 2016 | $6,887 | $389,300 | $176,700 | $212,600 |
| 2015 | $6,597 | $364,500 | $152,800 | $211,700 |
Property History
| Date | Event | Price | Change | Sq Ft Price |
|---|---|---|---|---|
| 08/26/2025 08/26/25 | Pending | -- | -- | -- |
| 08/24/2025 08/24/25 | For Sale | $699,900 | -- | $386 / Sq Ft |
Purchase History
| Date | Type | Sale Price | Title Company |
|---|---|---|---|
| Deed | $175,000 | -- | |
| Deed | $118,000 | -- |
Mortgage History
| Date | Status | Loan Amount | Loan Type |
|---|---|---|---|
| Open | $177,552 | Purchase Money Mortgage |
Source: MLS Property Information Network (MLS PIN)
MLS Number: 73421625
APN: LITT-000035U-000022
- 181 Foster St
- 20 Murray Park Rd
- 336 King St Unit 105
- 153 Tahattawan Rd
- 44 Lochslea Rd
- 54 Orchid Dr
- 192 Tahattawan Rd
- Lot 2 Strawberry Farm
- 31 Springfield Dr
- 150 Goldsmith St
- 9 (Lt 44) Darrell Dr
- 11 (Lt 45) Darrell Dr
- 35 Queen Rd
- 25 Laurel Rd
- 20 Dean Ln Unit 20
- 573 King St
- 0 Ayer Rd
- 36 Whitetail Way
- 4 Casie Ln
- 10 Casie Ln







