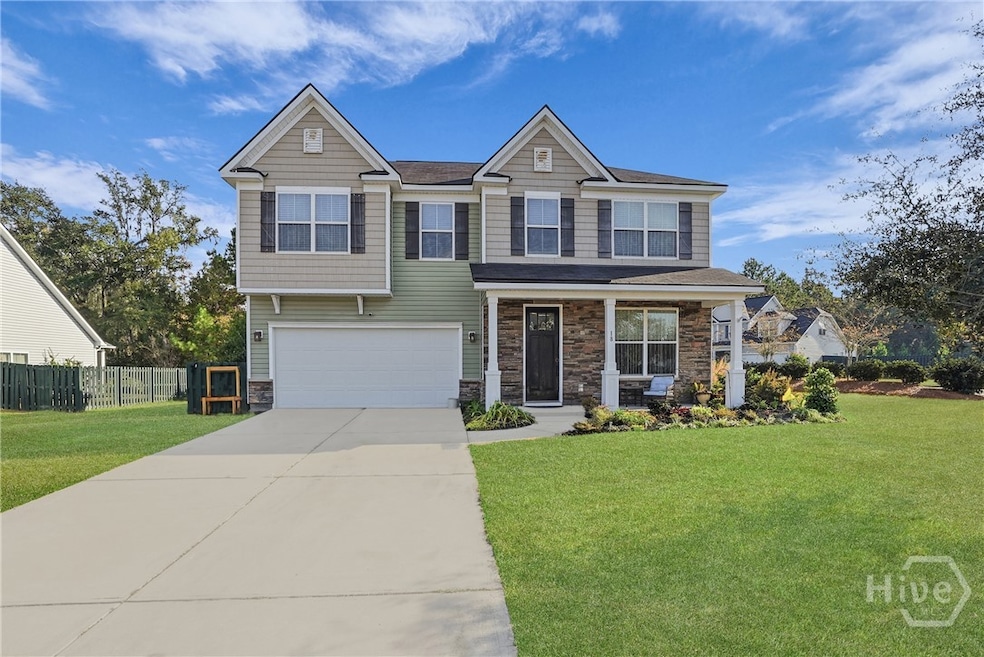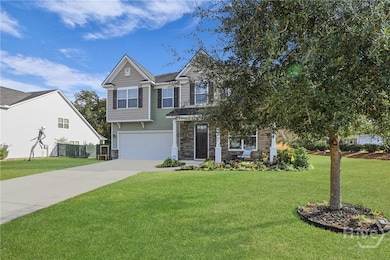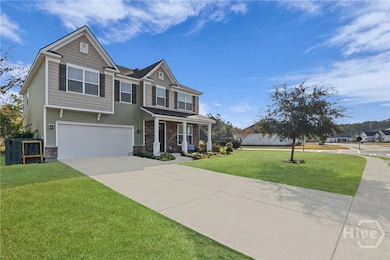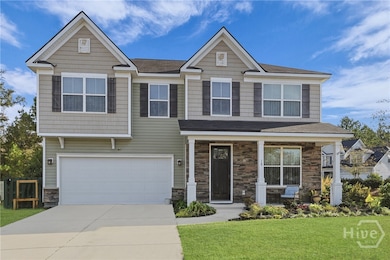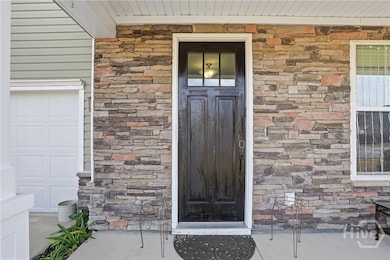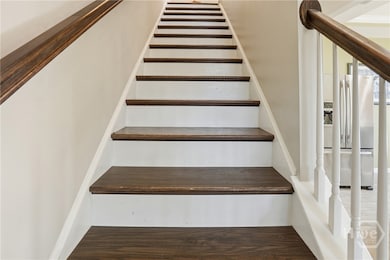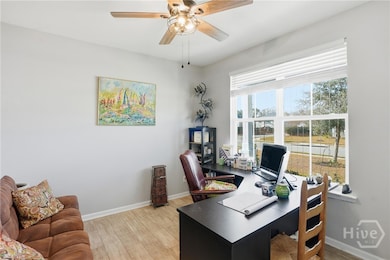
18 Minning Loop Richmond Hill, GA 31324
Estimated payment $3,003/month
Highlights
- Traditional Architecture
- Mud Room
- Fireplace
- Dr. George Washington Carver Elementary School Rated A-
- Breakfast Area or Nook
- Front Porch
About This Home
Tucked neatly in The Commons, this home has it all: expansive living spaces. Rooms with flexibility. Lounge space. Fresh flooring. Stylish electric fireplace. And all within sight of the resort-style amenities and plentiful sidewalks. With over 3000 total sq ft, the first floor has a flex space, a formal dining area, a large great room, and sunny breakfast nook. The large kitchen has a huge island and ample storage while the mudroom off of the two car garage offers opportunity for even more. Upstairs, the primary suite features an expansive closet, tons of natural light, and a spacious bath with dual vanities and separate tub and shower. The loft is a great landing space for the remaining bedrooms, which all feature double-door closets, and fresh flooring throughout. Centrally located in Richmond Hill, with easy access to shopping, dining, award -winning schools, and to I-95.
Home Details
Home Type
- Single Family
Est. Annual Taxes
- $4,392
Year Built
- Built in 2019
Lot Details
- 0.3 Acre Lot
- Property is zoned PUD
HOA Fees
- $50 Monthly HOA Fees
Parking
- 2 Car Attached Garage
Home Design
- Traditional Architecture
- Slab Foundation
Interior Spaces
- 3,173 Sq Ft Home
- 2-Story Property
- Fireplace
- Mud Room
- Breakfast Area or Nook
Bedrooms and Bathrooms
- 4 Bedrooms
Laundry
- Laundry Room
- Washer and Dryer Hookup
Outdoor Features
- Patio
- Front Porch
Schools
- Richmond Hill Elementary School
- Richmond Hill Middle School
- Richmond Hill High School
Utilities
- Forced Air Heating and Cooling System
- Electric Water Heater
Listing and Financial Details
- Tax Lot 213
- Assessor Parcel Number 055-23-001-213
Map
Home Values in the Area
Average Home Value in this Area
Tax History
| Year | Tax Paid | Tax Assessment Tax Assessment Total Assessment is a certain percentage of the fair market value that is determined by local assessors to be the total taxable value of land and additions on the property. | Land | Improvement |
|---|---|---|---|---|
| 2024 | $4,392 | $168,080 | $28,400 | $139,680 |
| 2023 | $4,495 | $154,480 | $28,400 | $126,080 |
| 2022 | $3,603 | $129,240 | $28,400 | $100,840 |
| 2021 | $3,401 | $121,440 | $28,400 | $93,040 |
| 2020 | $3,299 | $113,680 | $26,400 | $87,280 |
Property History
| Date | Event | Price | List to Sale | Price per Sq Ft | Prior Sale |
|---|---|---|---|---|---|
| 11/24/2025 11/24/25 | For Sale | $489,900 | +51.6% | $154 / Sq Ft | |
| 09/18/2019 09/18/19 | Sold | $323,049 | 0.0% | $109 / Sq Ft | View Prior Sale |
| 04/07/2019 04/07/19 | Pending | -- | -- | -- | |
| 04/07/2019 04/07/19 | For Sale | $323,049 | -- | $109 / Sq Ft |
Purchase History
| Date | Type | Sale Price | Title Company |
|---|---|---|---|
| Limited Warranty Deed | $323,049 | -- |
Mortgage History
| Date | Status | Loan Amount | Loan Type |
|---|---|---|---|
| Open | $293,040 | FHA |
About the Listing Agent

We do things differently at The Johnson Group. Whether you are buying or selling, we are committed to warm, client-centered service. Backed by the cutting-edge technology and innovative reach of global company, EXP Realty, The Johnson Group is fueled by the desire to deliver small-town service that feels like home.
We strive to exceed all expectations while building long-lasting relationships with our clients. This personalized approach has helped us to build a large network of
Ashley's Other Listings
Source: Savannah Multi-List Corporation
MLS Number: SA344298
APN: 055-23-001-213
- 37 Wellstone Way
- 23 Wellstone Way
- 47 Memory Ln
- 25 Minning Loop
- 40 Washington Way
- 85 Calhoun Ln
- 121 Crawford Ln
- 48 Triston Dr
- 131 Hogan Dr
- 122 Palmer Place
- 127 Waverly Ln
- 412 Waverly Ln
- 365 Hogan Dr
- 742 Longleaf Dr
- 715 Longleaf Dr
- 283 Split Branch Dr
- 100 Shelton St
- 110 Wando View Way
- 41 Horizon Ln
- 45 Horizon Ln
- 503 Waybridge Way
- 29 Franklin Cut
- 75 Dove Drake Dr
- 67 Hogan Dr
- 19 Hogan Dr
- 163 Hogan Dr
- 378 Hogan Dr
- 360 Waverly Ln
- 240 Logging Hill Dr
- 74 Horizon Ln
- 58 Twin Oaks Dr
- 104 Brisbon Rd
- 30 Cantle Dr
- 170 Cantle Dr
- 134 Ainsdale Dr
- 30 Coleman Ct
- 45 Lullwater Dr
- 89 Bellasera Way
- 60 Teachers Row
- 85 Golden Rod Loop
