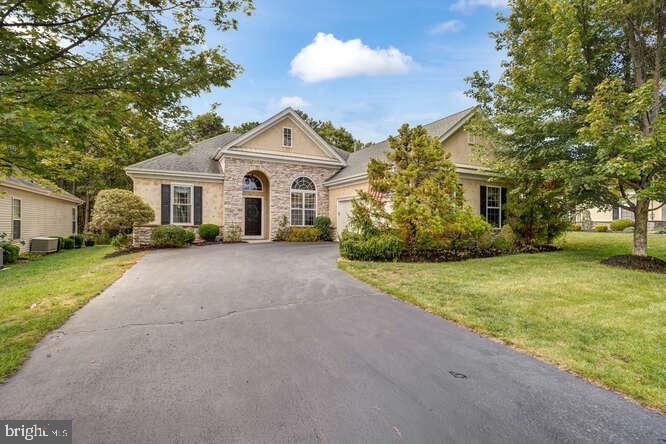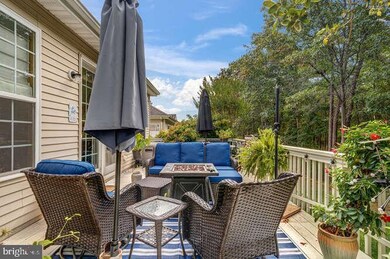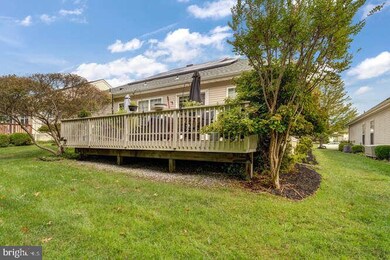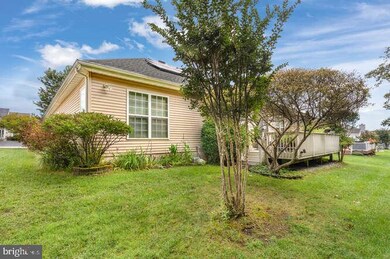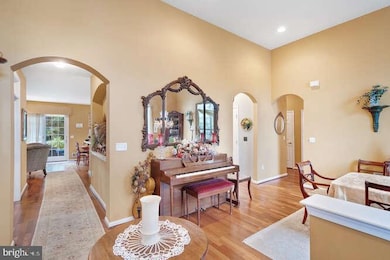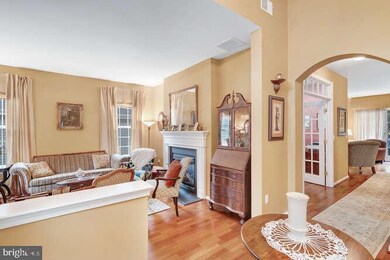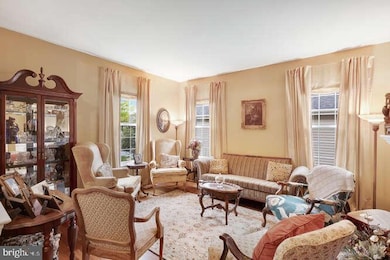18 Mission Way Barnegat, NJ 08005
Barnegat Township NeighborhoodEstimated payment $3,784/month
Highlights
- Fitness Center
- Clubhouse
- Contemporary Architecture
- Active Adult
- Deck
- Backs to Trees or Woods
About This Home
The Hatteras model at "Heritage Point" adult community is most desired. This floor plan begs to entertain guests! Fall in love with the formal living room with a gas fireplace that is a pass thru shared with the den/office. Office could be a 3rd bedroom, with French door opening. High ceilings in formal dining room add to the air of elegance. Kitchen is outfitted with newer appliances and cabinets. Primary bedroom is spacious, ample closet space. Primary bath is roomy with a garden tub and shower. Kitchen and dining area are open to the family room. Laundry and utility room off garage. Newer heating and cooling and newer roof about 6 years old. Make this your home, with your own personal touches. This home is situated on a lot that backs up to privacy. Sliders open to a good sized rear deck that is always inviting and somewhat secluded! Bar b q and share with guests, or just enjoying the serene surroundings.
Come explore Heritage Point and the amenities offered; clubhouse, fitness center, pool. This community is a very involved and active one with many planned activities. Stay busy as you like with bocce on astroturf, pickleball, tennis, shuffleboard, putting green, indoor and outdoor pools, 2 community clubhouses!
Well worth a visit!
Listing Agent
(609) 290-3916 agnesrosa@comcast.net Keller Williams Realty - Atlantic Shore Listed on: 09/09/2025

Home Details
Home Type
- Single Family
Est. Annual Taxes
- $8,558
Year Built
- Built in 2003
Lot Details
- 7,148 Sq Ft Lot
- Level Lot
- Backs to Trees or Woods
- Property is zoned RLAC
HOA Fees
- $140 Monthly HOA Fees
Parking
- 2 Car Direct Access Garage
- Front Facing Garage
- Garage Door Opener
Home Design
- Contemporary Architecture
- Slab Foundation
- Frame Construction
- Asbestos Shingle Roof
Interior Spaces
- 2,167 Sq Ft Home
- Property has 1 Level
- Built-In Features
- Ceiling height of 9 feet or more
- Double Sided Fireplace
- Gas Fireplace
- Double Hung Windows
- French Doors
- Sliding Doors
- Family Room Off Kitchen
- Dining Area
Kitchen
- Stove
- Dishwasher
Bedrooms and Bathrooms
- 2 Main Level Bedrooms
- Walk-In Closet
- 2 Full Bathrooms
- Soaking Tub
- Walk-in Shower
Laundry
- Laundry in unit
- Washer
- Gas Dryer
Eco-Friendly Details
- Solar Heating System
- Heating system powered by active solar
Utilities
- Forced Air Heating and Cooling System
- Natural Gas Water Heater
Additional Features
- Doors swing in
- Deck
Listing and Financial Details
- Tax Lot 00033
- Assessor Parcel Number 01-00093 20-00033
Community Details
Overview
- Active Adult
- $1,260 Capital Contribution Fee
- Association fees include pool(s), recreation facility
- Active Adult | Residents must be 55 or older
- Rcp Management HOA
- Heritage Point Subdivision
Amenities
- Clubhouse
- Game Room
- Billiard Room
Recreation
- Tennis Courts
- Shuffleboard Court
- Fitness Center
- Community Indoor Pool
- Community Spa
- Putting Green
Map
Home Values in the Area
Average Home Value in this Area
Tax History
| Year | Tax Paid | Tax Assessment Tax Assessment Total Assessment is a certain percentage of the fair market value that is determined by local assessors to be the total taxable value of land and additions on the property. | Land | Improvement |
|---|---|---|---|---|
| 2025 | $8,559 | $287,500 | $93,200 | $194,300 |
| 2024 | $8,369 | $287,500 | $93,200 | $194,300 |
| 2023 | $8,099 | $287,500 | $93,200 | $194,300 |
| 2022 | $8,099 | $287,500 | $93,200 | $194,300 |
| 2021 | $7,369 | $287,500 | $93,200 | $194,300 |
| 2020 | $8,024 | $287,500 | $93,200 | $194,300 |
| 2019 | $7,906 | $287,500 | $93,200 | $194,300 |
| 2018 | $7,846 | $287,500 | $93,200 | $194,300 |
| 2017 | $7,717 | $287,500 | $93,200 | $194,300 |
| 2016 | $7,558 | $287,500 | $93,200 | $194,300 |
| 2015 | $7,320 | $287,500 | $93,200 | $194,300 |
| 2014 | $7,133 | $287,500 | $93,200 | $194,300 |
Property History
| Date | Event | Price | List to Sale | Price per Sq Ft |
|---|---|---|---|---|
| 10/27/2025 10/27/25 | Pending | -- | -- | -- |
| 09/09/2025 09/09/25 | For Sale | $555,000 | -- | $256 / Sq Ft |
Purchase History
| Date | Type | Sale Price | Title Company |
|---|---|---|---|
| Deed | $273,400 | -- | |
| Bargain Sale Deed | $273,420 | None Available |
Mortgage History
| Date | Status | Loan Amount | Loan Type |
|---|---|---|---|
| Previous Owner | $175,000 | Stand Alone First |
Source: Bright MLS
MLS Number: NJOC2036972
APN: 01-00093-20-00033
- 27 Mission Way
- 54 Portland St
- 28 Passage Ln
- 37 Mission Way
- 64 Portland St
- 13 Sequoia Ct
- 25 Willow Dr
- 2 Mayport Ln
- 18 Norwalk Ln
- 14 Vineyard Way
- 10 Vineyard Way
- 14 Westport Dr
- 57 Hatteras Way
- 9 Spring Lake Ct
- 21 Hingham Ln
- 78 Mirage Blvd
- 3 Lakeland Dr
- 9 Cape Cod Ave
- 98 Mirage Blvd
- 18 Valley Stream Place
