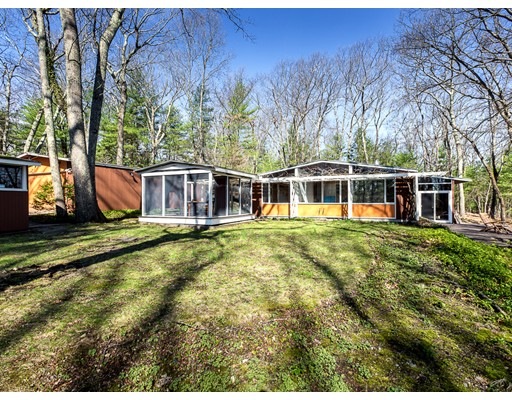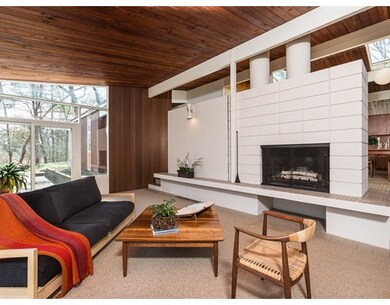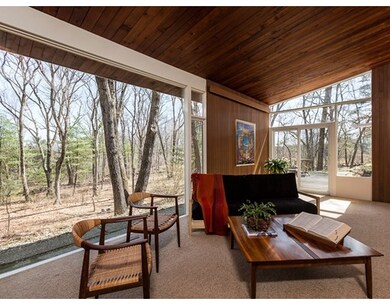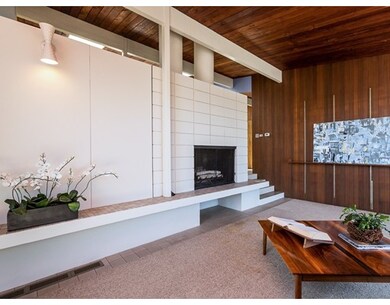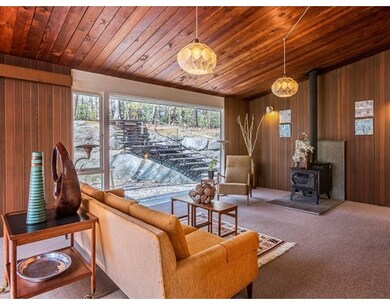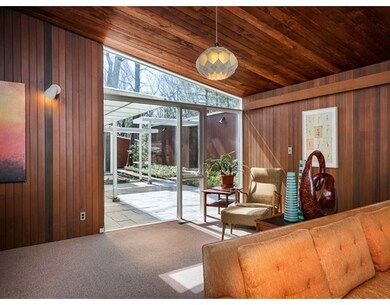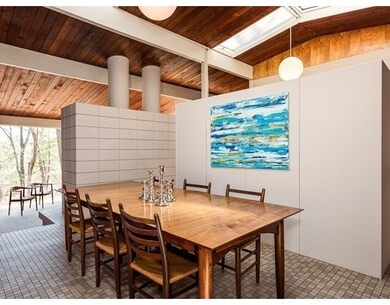
18 Moccasin Hill Lincoln, MA 01773
Highlights
- Paddocks
- Scenic Views
- Open Floorplan
- Lincoln-Sudbury Regional High School Rated A+
- Waterfront
- Midcentury Modern Architecture
About This Home
As of May 2025With a top-notch wooded siting on a big lot at the end of a cul de sac in the unique neighborhood of Brown's Wood, the Wales House is a post-and-beam, Mid-Century-Modern home designed by notable Lincoln architect, Henry Hoover (in partnership with Walter Lee Hill). Walking distance to Valley Pond, with bonded membership, the property is a short commuting distance to 128, Rt 2. and the commuter rail, but beckons you back home to get away from it all. In true Hoover fashion, the single-story floor plan unfolds dramatically, with a step-down family room centered around a magnificent fireplace, and offers sweeping views of the woods and meadow beyond. The pride of ownership is evident throughout the house, which was custom designed for the Wales family who have impeccably maintained it over all of these years. Natural light illuminates the house from walls of windows and skylights. Plenty of storage in the additional two-car garage wth attached workshop, paddock, and shed. Welcome home!
Home Details
Home Type
- Single Family
Est. Annual Taxes
- $11,996
Year Built
- Built in 1958
Lot Details
- 1.93 Acre Lot
- Waterfront
- Near Conservation Area
- Landscaped Professionally
- Wooded Lot
- Property is zoned R1
Parking
- 2 Car Detached Garage
- Workshop in Garage
- Off-Street Parking
Home Design
- Midcentury Modern Architecture
- Contemporary Architecture
- Post and Beam
- Rubber Roof
- Concrete Perimeter Foundation
Interior Spaces
- 2,420 Sq Ft Home
- Open Floorplan
- Cathedral Ceiling
- Skylights
- Picture Window
- Sliding Doors
- Family Room with Fireplace
- 2 Fireplaces
- Living Room with Fireplace
- Screened Porch
- Utility Room with Study Area
- Scenic Vista Views
Kitchen
- Oven
- Built-In Range
- Dishwasher
Flooring
- Wall to Wall Carpet
- Ceramic Tile
Bedrooms and Bathrooms
- 4 Bedrooms
- Primary Bedroom on Main
- 2 Full Bathrooms
Laundry
- Laundry on main level
- Washer
Partially Finished Basement
- Partial Basement
- Exterior Basement Entry
- Crawl Space
Outdoor Features
- Walking Distance to Water
- Patio
- Separate Outdoor Workshop
- Outdoor Storage
Schools
- Lincoln Elementary And Middle School
- Lsrhs High School
Horse Facilities and Amenities
- Paddocks
Utilities
- No Cooling
- Forced Air Heating System
- Heating System Uses Natural Gas
- 200+ Amp Service
- Gas Water Heater
- Private Sewer
Listing and Financial Details
- Assessor Parcel Number M:181 L:10 S:0
Community Details
Overview
- Property has a Home Owners Association
- Brown's Wood Subdivision
Recreation
- Jogging Path
Ownership History
Purchase Details
Home Financials for this Owner
Home Financials are based on the most recent Mortgage that was taken out on this home.Purchase Details
Purchase Details
Home Financials for this Owner
Home Financials are based on the most recent Mortgage that was taken out on this home.Similar Homes in Lincoln, MA
Home Values in the Area
Average Home Value in this Area
Purchase History
| Date | Type | Sale Price | Title Company |
|---|---|---|---|
| Deed | $2,520,000 | None Available | |
| Quit Claim Deed | -- | None Available | |
| Quit Claim Deed | -- | None Available | |
| Not Resolvable | $1,105,000 | -- |
Mortgage History
| Date | Status | Loan Amount | Loan Type |
|---|---|---|---|
| Open | $700,000 | Purchase Money Mortgage | |
| Closed | $700,000 | Purchase Money Mortgage | |
| Previous Owner | $724,500 | Stand Alone Refi Refinance Of Original Loan | |
| Previous Owner | $884,000 | Unknown |
Property History
| Date | Event | Price | Change | Sq Ft Price |
|---|---|---|---|---|
| 05/29/2025 05/29/25 | Sold | $2,520,000 | +9.6% | $803 / Sq Ft |
| 04/14/2025 04/14/25 | Pending | -- | -- | -- |
| 04/09/2025 04/09/25 | For Sale | $2,300,000 | +108.1% | $733 / Sq Ft |
| 05/26/2017 05/26/17 | Sold | $1,105,000 | +0.5% | $457 / Sq Ft |
| 04/25/2017 04/25/17 | Pending | -- | -- | -- |
| 04/20/2017 04/20/17 | For Sale | $1,099,000 | -- | $454 / Sq Ft |
Tax History Compared to Growth
Tax History
| Year | Tax Paid | Tax Assessment Tax Assessment Total Assessment is a certain percentage of the fair market value that is determined by local assessors to be the total taxable value of land and additions on the property. | Land | Improvement |
|---|---|---|---|---|
| 2025 | $17,726 | $1,383,800 | $933,700 | $450,100 |
| 2024 | $17,542 | $1,360,900 | $914,800 | $446,100 |
| 2023 | $15,877 | $1,140,600 | $742,800 | $397,800 |
| 2022 | $15,539 | $1,040,800 | $687,600 | $353,200 |
| 2021 | $14,376 | $926,300 | $642,800 | $283,500 |
| 2020 | $14,534 | $946,200 | $666,800 | $279,400 |
| 2019 | $13,000 | $926,600 | $649,200 | $277,400 |
| 2018 | $12,046 | $885,700 | $649,200 | $236,500 |
| 2017 | $11,996 | $875,600 | $642,800 | $232,800 |
| 2016 | $11,967 | $855,400 | $624,400 | $231,000 |
| 2015 | $11,370 | $803,500 | $578,000 | $225,500 |
| 2014 | $10,800 | $749,500 | $538,800 | $210,700 |
Agents Affiliated with this Home
-
Terry Perlmutter

Seller's Agent in 2025
Terry Perlmutter
Barrett Sotheby's International Realty
(617) 519-5179
55 in this area
74 Total Sales
-
bill Janovitz

Buyer's Agent in 2025
bill Janovitz
Compass
(781) 856-0992
8 in this area
166 Total Sales
-
John Tse
J
Seller Co-Listing Agent in 2017
John Tse
Compass
(781) 325-8210
31 Total Sales
Map
Source: MLS Property Information Network (MLS PIN)
MLS Number: 72148899
APN: LINC-000181-000000-000010
- 19 Conant Rd
- 426 Conant Rd
- 86 Myles Standish Rd
- 48 Myles Standish Rd
- 130 Tower Rd
- 46 Winter St
- 2 Clifford Ln
- 71 Silver Hill Rd
- 6 Clifford Ln
- 183 Kings Grant Rd
- 336 North Ave
- 51 Willard Rd
- 75 Westland Rd
- 15 Blackburnian Rd
- 8 Stratford Way
- 64 Bakers Hill Rd
- 56 Arrowhead Rd
- 254 Conant Rd
- 51 Todd Pond Rd
- 6 Overlook Dr
