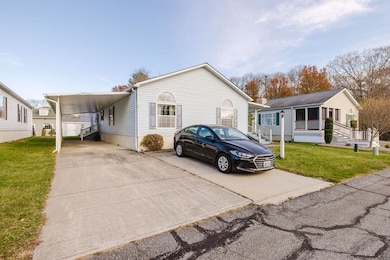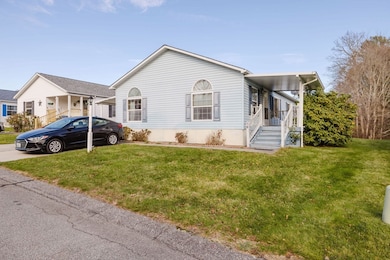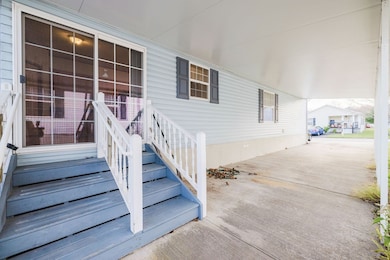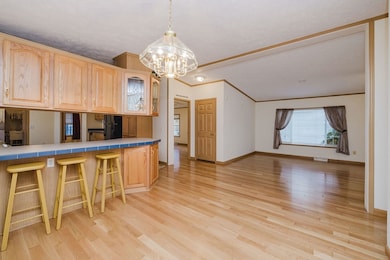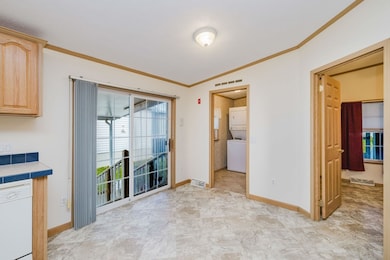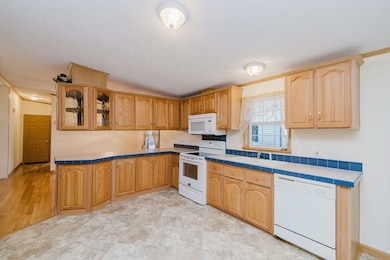18 Mockingbird Ln Tiverton, RI 02878
Eagleville NeighborhoodEstimated payment $2,275/month
Highlights
- Medical Services
- Open Floorplan
- Property is near public transit
- Active Adult
- Covered Deck
- Ranch Style House
About This Home
Welcome to Countryview Estates, a gated 55+ community surrounded by a peaceful country setting. 18 Mockingbird Lane offers 1500+ sq.ft living area with 2 bedrooms, 2 full baths with an inviting open concept layout. The spacious primary bedroom has a walk in closet & private bath with walk in shower. Brand new heating, air conditioner, and oil tank have just been installed. A separate laundry room & versatile bonus room—perfect for a den, office, or hobby space—lead to a large screened-in covered porch offering private outdoor enjoyment. Gleaming hardwoods!The driveway & carport easily accommodates 3 cars. Residents enjoy exceptional amenities at the community clubhouse, including a heated indoor pool, hot tub, library, exercise room,and lots of activities. Conveniently located near many area amenities including highway access, shopping plazas, and the casino.The price reflects the need for some TLC, a great opportunity to add your personal touch and make thIs home your own!
Open House Schedule
-
Saturday, November 22, 202511:00 am to 12:00 pm11/22/2025 11:00:00 AM +00:0011/22/2025 12:00:00 PM +00:00Add to Calendar
Home Details
Home Type
- Single Family
Est. Annual Taxes
- $2,538
Year Built
- Built in 2000
Lot Details
- Property fronts a private road
- Private Streets
- Level Lot
- Cleared Lot
- Property is zoned R60
HOA Fees
- $690 Monthly HOA Fees
Home Design
- Manufactured Home on a slab
- Ranch Style House
- Shingle Roof
- Modular or Manufactured Materials
Interior Spaces
- 1,512 Sq Ft Home
- Open Floorplan
- Ceiling Fan
- Window Screens
- Screened Porch
- Exterior Basement Entry
Kitchen
- Breakfast Bar
- Range
- Microwave
- Dishwasher
Flooring
- Wood
- Vinyl
Bedrooms and Bathrooms
- 2 Bedrooms
- Walk-In Closet
- 2 Full Bathrooms
- Bathtub with Shower
- Separate Shower
- Linen Closet In Bathroom
Laundry
- Laundry Room
- Laundry on main level
- Dryer
- Washer
Parking
- Carport
- 3 Car Parking Spaces
- Driveway
- Paved Parking
- Open Parking
- Off-Street Parking
Outdoor Features
- Balcony
- Covered Deck
- Outdoor Storage
- Rain Gutters
Location
- Property is near public transit
- Property is near schools
Utilities
- Forced Air Heating and Cooling System
- 1 Cooling Zone
- 1 Heating Zone
- Heating System Uses Oil
- 200+ Amp Service
- Electric Water Heater
Listing and Financial Details
- Assessor Parcel Number M:202 B:139 L:026,669138
Community Details
Overview
- Active Adult
- Countryview Estates Subdivision
Amenities
- Medical Services
- Shops
- Coin Laundry
Recreation
- Community Pool
- Jogging Path
Map
Home Values in the Area
Average Home Value in this Area
Property History
| Date | Event | Price | List to Sale | Price per Sq Ft |
|---|---|---|---|---|
| 11/20/2025 11/20/25 | For Sale | $259,900 | -- | $172 / Sq Ft |
Source: MLS Property Information Network (MLS PIN)
MLS Number: 73456698
APN: TIVE M:000 B:099 L:3426
- 0 Hancock St
- 64 Robin Dr Unit 2-84
- 70 Robin Dr
- 206 Songbird Ln
- 9 Blackbird St
- 84 Lark Ln
- 0 Wood St
- 37 Bluejay St
- 185 Stafford Rd
- 871 Norman St
- 70 Blackbird St
- 71 Blackbird St
- 142 Norman St
- 0 Stafford Rd Unit 1393774
- 0 Stafford Rd Unit 73431501
- 961 Wood St
- 1130 Hancock St
- 4 Lake Ave
- 228 Dickinson St
- 217 Napoleon St
- 535 Hancock St
- 528 Lawton St Unit 3
- 528 Lawton St Unit 2
- 347 Lawton St Unit 2
- 355 Field St Unit 2
- 46 Fairway Ave Unit 2
- 194 Denver St
- 239 Glasgow St Unit 2
- 0 Tickle Rd Unit 73442626
- 326 Fish Rd
- 649 Alden St
- 1199 Rodman St Unit 3
- 194 Mcgowan St Unit 1
- 507 Alden St
- 129 Marchand St Unit 2
- 26 Marchand St Unit 1
- 26 Marchand St Unit 2
- 26 Marchand St Unit 3
- 1414 Plymouth Ave Unit 2
- 303 Cambridge St Unit 3

