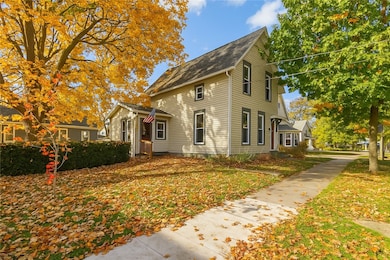18 Monroe St Honeoye Falls, NY 14472
Estimated payment $2,084/month
Highlights
- Colonial Architecture
- Wood Flooring
- Great Room
- Manor Intermediate School Rated A
- Main Floor Bedroom
- Home Office
About This Home
Welcome to this stunning and completely remodeled village home in the heart of Honeoye Falls! History around every corner, formerly known as the St. John’s Nursery School for many years and built by Honeoye Falls founder's granddaughter. Located in a highly desirable spot just steps from the library, shops, restaurants, parks, and schools, this property offers the perfect blend of convenience and small-town charm, all tucked within the quaint village! With over 2,300 SqFt and only 3 owners, this spacious home provides plenty of room to spread out and enjoy. The curb appeal is undeniable with a welcoming new entryway '23. Inside, the main floor features an open-concept layout showcasing a beautifully updated kitchen with new cabinets, concrete counters, tile backsplash, open shelving, and stainless steel appliances. A breakfast bar flows into the formal dining room, living room, and sitting area, creating the perfect setup for entertaining or everyday living. The first-floor full bath was renovated with a new tile shower, while bamboo floors '23 and fresh paint run throughout. 4th bedroom or flex room also on the first floor. Upstairs, you’ll find 3 bedrooms, including a spacious primary suite with a brand-new ensuite '25 offering a new laundry room for added convenience. Extra space perfect for a nursery or office! Don't miss the private, fully fenced backyard complete with a gazebo and playset, or relax on the enclosed front porch! Driveway that fits 2 cars plus public parking just 3 houses down, perfect for entertaining. Truly move-in ready with updates from top to bottom, this home combines modern updates with classic village charm!
Listing Agent
Listing by Keller Williams Realty Greater Rochester Brokerage Phone: 585-622-7181 License #10401225044 Listed on: 10/30/2025

Co-Listing Agent
Listing by Keller Williams Realty Greater Rochester Brokerage Phone: 585-622-7181 License #10401291800
Open House Schedule
-
Sunday, November 02, 202511:00 am to 12:30 pm11/2/2025 11:00:00 AM +00:0011/2/2025 12:30:00 PM +00:00Add to Calendar
Home Details
Home Type
- Single Family
Est. Annual Taxes
- $6,134
Year Built
- Built in 1900
Lot Details
- 7,841 Sq Ft Lot
- Lot Dimensions are 92x205
- Property is Fully Fenced
- Rectangular Lot
Home Design
- Colonial Architecture
- Stone Foundation
- Vinyl Siding
Interior Spaces
- 2,312 Sq Ft Home
- 2-Story Property
- Woodwork
- Entrance Foyer
- Great Room
- Formal Dining Room
- Home Office
- Partial Basement
Kitchen
- Open to Family Room
- Eat-In Kitchen
- Breakfast Bar
- Walk-In Pantry
- Gas Oven
- Gas Range
- Range Hood
- Dishwasher
Flooring
- Wood
- Tile
Bedrooms and Bathrooms
- 4 Bedrooms | 1 Main Level Bedroom
- 2 Full Bathrooms
Laundry
- Laundry Room
- Laundry on upper level
- Dryer
- Washer
Parking
- No Garage
- Driveway
Outdoor Features
- Playground
Utilities
- Forced Air Heating System
- Heating System Uses Gas
- Vented Exhaust Fan
- Gas Water Heater
- High Speed Internet
Community Details
- Village/Honeoye Falls Subdivision
Listing and Financial Details
- Tax Lot 6
- Assessor Parcel Number 263601-228-430-0001-006-100
Map
Home Values in the Area
Average Home Value in this Area
Tax History
| Year | Tax Paid | Tax Assessment Tax Assessment Total Assessment is a certain percentage of the fair market value that is determined by local assessors to be the total taxable value of land and additions on the property. | Land | Improvement |
|---|---|---|---|---|
| 2024 | $6,134 | $140,000 | $39,900 | $100,100 |
| 2023 | $6,082 | $140,000 | $39,900 | $100,100 |
| 2022 | $671 | $140,000 | $39,900 | $100,100 |
| 2021 | $0 | $140,000 | $39,900 | $100,100 |
Property History
| Date | Event | Price | List to Sale | Price per Sq Ft |
|---|---|---|---|---|
| 10/30/2025 10/30/25 | For Sale | $299,900 | -- | $130 / Sq Ft |
Source: Upstate New York Real Estate Information Services (UNYREIS)
MLS Number: R1648195
APN: 263601 228.43-1-6.1
- 14 York St
- 63 Maplewood Ave
- 37 York St
- 12 Creekside Dr
- 19 Chase Meadow Trail
- 178 Ontario St
- 0 Cheese Factory Rd Unit R1646384
- 0 Cheese Factory Rd Unit R1641482
- 7626 Bromley Rd
- 1892 Quaker Meeting House Rd
- 1939 New York 65
- 213 Cheese Factory Rd
- 26 Gravel Hill Ln
- 34 Gravel Hill Ln
- 330 Cheese Factory Rd
- 171 Works Rd
- 7175 Gale Rd
- 8009 New York 251
- 3020 Rush Mendon Rd Lot 1
- 51 Hawks View
- 1200 Pine Trail
- 42 Bull Saw Mill Rd
- 4 Fall Creek Trail
- 41 High Manor Dr
- 11 Erie Ridge Dr Unit 503
- 11 Erie Ridge Dr Unit 507
- 11 Erie Ridge Dr Unit 603
- 10 Erie Ridge Dr
- 77 Cascade Rd
- 14 Trailhead Rd
- 36 Brendan Cir
- 1260 Lehigh Station Rd
- 1260 Lehigh Station Rd Unit 408
- 1260 Lehigh Station Rd Unit 1001
- 7554 Victor Mendon Rd Unit 17
- 7 Town Cir
- 597 Collins St
- 1000 E Genesee Poine Drive Rd
- 161 Railroad Mills Rd
- 6321 S Lima Rd Unit 1






