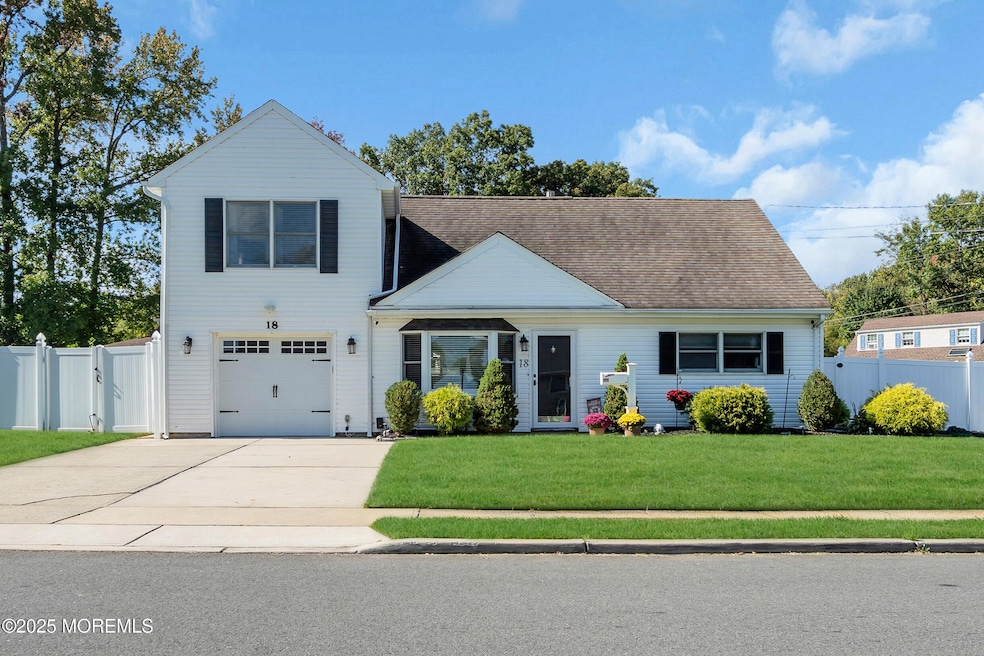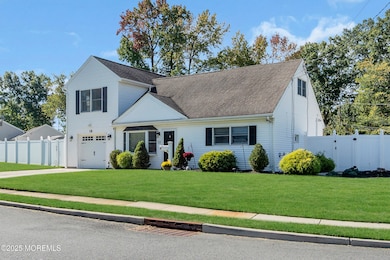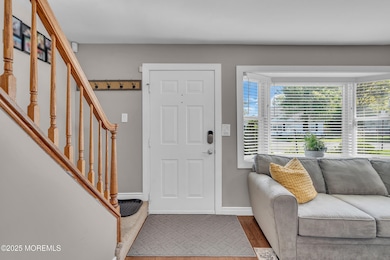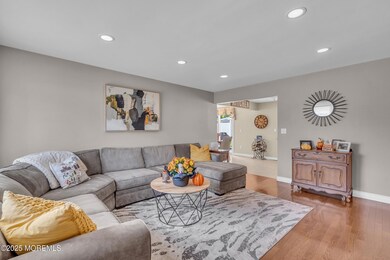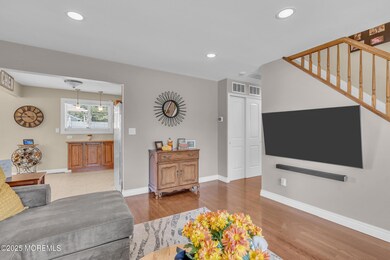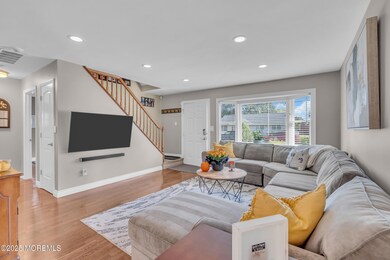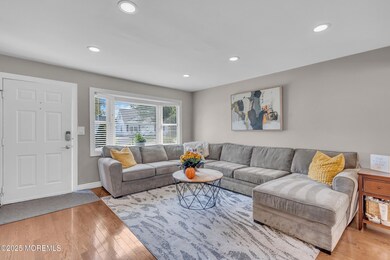18 Monterey Dr Hazlet, NJ 07730
Estimated payment $4,275/month
Highlights
- Colonial Architecture
- Corner Lot
- Skylights
- Wood Flooring
- No HOA
- 5-minute walk to Brookside Avenue Park
About This Home
Lovely, Nantucket Cape located in Woodland Park, offering 4 bedrooms, 2 full baths and bonus room! Large kitchen with granite counter tops, crisp white appliances and ceramic tile floor has separate breakfast/dining room with sliders leading to the private, fenced-in yard! Roomy bright living room features hardwood floor. Additional updates include hot water heater, underground sprinklers, central security/fire system with motion detectors and brand new second level bath and large Master Bedroom addition. Paved backyard is perfect for entertaining! Large, corner lot! Just move in! Close to shopping, train and Garden State Parkway.
Listing Agent
Crossroads Realty Inc-Forked River License #1223065 Listed on: 10/09/2025

Home Details
Home Type
- Single Family
Est. Annual Taxes
- $10,105
Year Built
- Built in 1966
Lot Details
- 0.31 Acre Lot
- Lot Dimensions are 70 x 130
- Corner Lot
Parking
- 1 Car Garage
Home Design
- Colonial Architecture
- Slab Foundation
- Shingle Roof
Interior Spaces
- 1,825 Sq Ft Home
- 1-Story Property
- Ceiling Fan
- Skylights
- Sliding Doors
- Home Security System
Kitchen
- Eat-In Kitchen
- Microwave
Flooring
- Wood
- Tile
Bedrooms and Bathrooms
- 4 Bedrooms
- 2 Full Bathrooms
Laundry
- Dryer
- Washer
Utilities
- Central Air
- Heating System Uses Natural Gas
- Natural Gas Water Heater
Community Details
- No Home Owners Association
- Woodland Park Subdivision
Listing and Financial Details
- Exclusions: personal items
- Assessor Parcel Number 18-00068-02-00013
Map
Home Values in the Area
Average Home Value in this Area
Tax History
| Year | Tax Paid | Tax Assessment Tax Assessment Total Assessment is a certain percentage of the fair market value that is determined by local assessors to be the total taxable value of land and additions on the property. | Land | Improvement |
|---|---|---|---|---|
| 2025 | $10,105 | $531,100 | $354,300 | $176,800 |
| 2024 | $9,849 | $480,500 | $298,800 | $181,700 |
| 2023 | $9,849 | $460,900 | $280,800 | $180,100 |
| 2022 | $8,815 | $392,400 | $233,800 | $158,600 |
| 2021 | $8,815 | $355,800 | $214,800 | $141,000 |
| 2020 | $8,975 | $347,600 | $209,800 | $137,800 |
| 2019 | $9,057 | $345,300 | $194,800 | $150,500 |
| 2018 | $8,816 | $333,300 | $189,800 | $143,500 |
| 2017 | $8,287 | $313,300 | $175,800 | $137,500 |
| 2016 | $8,166 | $309,900 | $175,800 | $134,100 |
| 2015 | $7,921 | $301,400 | $170,800 | $130,600 |
| 2014 | $7,268 | $259,400 | $134,800 | $124,600 |
Property History
| Date | Event | Price | List to Sale | Price per Sq Ft | Prior Sale |
|---|---|---|---|---|---|
| 10/30/2025 10/30/25 | Pending | -- | -- | -- | |
| 10/09/2025 10/09/25 | For Sale | $650,000 | +85.7% | $356 / Sq Ft | |
| 06/30/2017 06/30/17 | Sold | $350,000 | -- | $186 / Sq Ft | View Prior Sale |
Purchase History
| Date | Type | Sale Price | Title Company |
|---|---|---|---|
| Quit Claim Deed | -- | None Listed On Document | |
| Quit Claim Deed | -- | None Listed On Document | |
| Deed | -- | -- | |
| Deed | $330,500 | -- |
Mortgage History
| Date | Status | Loan Amount | Loan Type |
|---|---|---|---|
| Previous Owner | $500,000 | No Value Available | |
| Previous Owner | -- | No Value Available | |
| Previous Owner | $215,000 | No Value Available |
Source: MOREMLS (Monmouth Ocean Regional REALTORS®)
MLS Number: 22530622
APN: 18-00068-02-00013
- 40 Lynn Blvd
- 13 Irwin Place
- 1 Ramble Way
- 8 Lynn Blvd
- 12 Creek Rd
- 26 Nevada Dr
- 1213 New Jersey 36
- 34 Hemlock St
- 21 Hemlock St
- 413 Sullivan Place
- 51 Sams Trailer Ct
- 11 Mason Dr
- 1 Panagias Astadiotissis Agios Theodoros
- 8 Daniel Dr
- 525 Washington Ave
- 528 Aumack Ave
- 425 Clark Ave
- 51 Angela Cir
- 650 Washington Ave
- 3 Julia Ln
