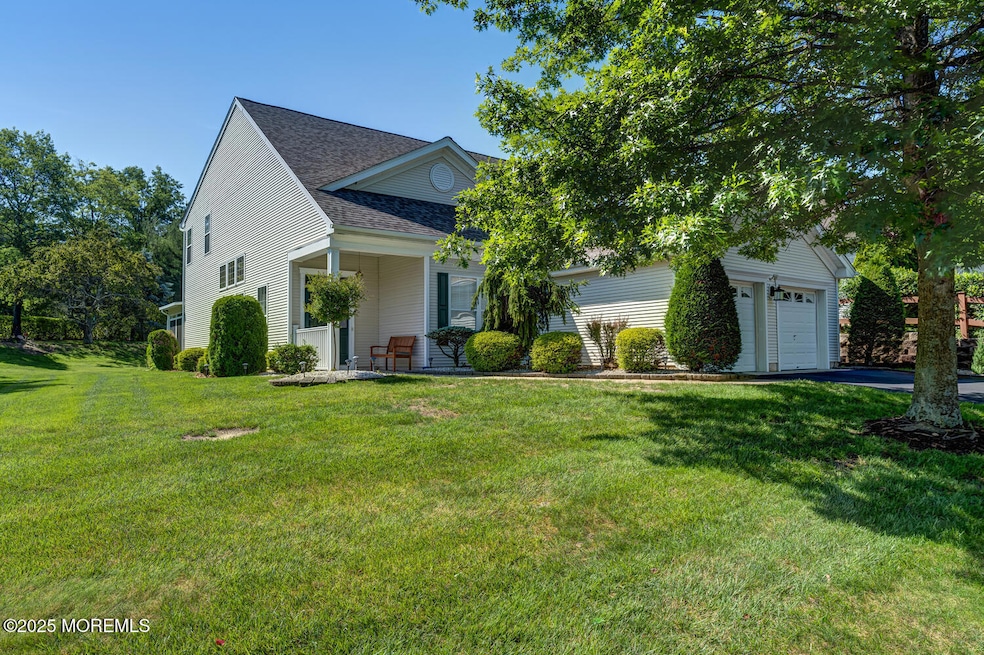
18 Morningside Ct Lakewood, NJ 08701
Estimated payment $5,242/month
Highlights
- Golf Course Community
- Tennis Courts
- Senior Community
- Fitness Center
- Outdoor Pool
- Clubhouse
About This Home
Step into one of the largest homes Four Seasons gated community has to offer. As you enter you'll notice the impressive vaulted ceilings, plenty of windows, decorative moldings & hardwood floors. Premier location with oversized lot on cul de sac & walking distance to clubhouse. Many amenities include HWBB gas heat, gas peninsula fireplace, extra large kitchen, addtional sunroom and tons of closets. Possible multi-family living space with 2nd floor loft & 2 additional bedrooms and full bath. AC & hot warer heater and roof 5 yrs new,Community offers golf course, indoor/outdoor pool, pickle ball, tennis, bocci, shuffleboard & fitness. Only 2 minutes to GS Parkway and shopping
Home Details
Home Type
- Single Family
Est. Annual Taxes
- $8,071
Year Built
- Built in 2000
Lot Details
- Cul-De-Sac
- Landscaped
- Sprinkler System
HOA Fees
- $299 Monthly HOA Fees
Parking
- 2 Car Direct Access Garage
- Garage Door Opener
- Double-Wide Driveway
Home Design
- Slab Foundation
- Asphalt Rolled Roof
- Vinyl Siding
Interior Spaces
- 3,056 Sq Ft Home
- 2-Story Property
- Central Vacuum
- Crown Molding
- Ceiling height of 9 feet on the main level
- Ceiling Fan
- Recessed Lighting
- Light Fixtures
- Gas Fireplace
- Thermal Windows
- Blinds
- Family Room
- Living Room
- Dining Room
- Loft
- Pull Down Stairs to Attic
Kitchen
- Eat-In Kitchen
- Gas Cooktop
- Stove
- Microwave
- Dishwasher
Flooring
- Wood
- Carpet
- Ceramic Tile
Bedrooms and Bathrooms
- 4 Bedrooms
- Primary Bedroom on Main
- Walk-In Closet
- 3 Full Bathrooms
- Dual Vanity Sinks in Primary Bathroom
- Primary Bathroom Bathtub Only
- Primary Bathroom includes a Walk-In Shower
Laundry
- Dryer
- Washer
- Laundry Tub
Outdoor Features
- Outdoor Pool
- Tennis Courts
- Enclosed Patio or Porch
Location
- Property is near a golf course
Schools
- Lakewood Middle School
Utilities
- Forced Air Zoned Heating and Cooling System
- Heating System Uses Natural Gas
- Baseboard Heating
- Natural Gas Water Heater
Community Details
Overview
- Senior Community
- Front Yard Maintenance
- Association fees include trash, common area, lawn maintenance, rec facility, snow removal
- Four Seasons Subdivision
Amenities
- Common Area
- Clubhouse
- Community Center
- Recreation Room
Recreation
- Golf Course Community
- Tennis Courts
- Bocce Ball Court
- Shuffleboard Court
- Fitness Center
- Community Pool
- Jogging Path
- Snow Removal
Security
- Security Guard
Map
Home Values in the Area
Average Home Value in this Area
Tax History
| Year | Tax Paid | Tax Assessment Tax Assessment Total Assessment is a certain percentage of the fair market value that is determined by local assessors to be the total taxable value of land and additions on the property. | Land | Improvement |
|---|---|---|---|---|
| 2024 | $8,071 | $341,400 | $62,500 | $278,900 |
| 2023 | $7,791 | $341,400 | $62,500 | $278,900 |
| 2022 | $7,791 | $341,400 | $62,500 | $278,900 |
| 2021 | $7,017 | $341,400 | $62,500 | $278,900 |
| 2020 | $7,757 | $341,400 | $62,500 | $278,900 |
| 2019 | $7,463 | $341,400 | $62,500 | $278,900 |
| 2018 | $7,163 | $341,400 | $62,500 | $278,900 |
| 2017 | $7,006 | $341,400 | $62,500 | $278,900 |
| 2016 | $8,216 | $280,400 | $65,000 | $215,400 |
| 2015 | $7,949 | $280,400 | $65,000 | $215,400 |
| 2014 | $7,540 | $280,400 | $65,000 | $215,400 |
Property History
| Date | Event | Price | Change | Sq Ft Price |
|---|---|---|---|---|
| 06/28/2025 06/28/25 | For Sale | $779,900 | -- | $255 / Sq Ft |
Purchase History
| Date | Type | Sale Price | Title Company |
|---|---|---|---|
| Deed | $259,875 | -- | |
| Deed | $259,900 | -- |
Mortgage History
| Date | Status | Loan Amount | Loan Type |
|---|---|---|---|
| Open | $50,000 | Credit Line Revolving |
Similar Homes in Lakewood, NJ
Source: MOREMLS (Monmouth Ocean Regional REALTORS®)
MLS Number: 22519219
APN: 15-01449-0000-00001-23
- 16 Morningside Ct
- 12 Springlawn Dr
- 2 Amberwinds Ct
- 47 Golden Willows Ave Unit 47D
- 233 Cloverdale Dr
- 25 Bellflower Dr
- 17 Evergreen Springs Dr
- 15 Evergreen Springs Dr
- 4 Lilac Springs Ct
- 294 Marni Ln
- 14 Spring Meadow Dr
- 3 Heathersway Ct
- 22 Spring Meadow Dr
- 337C Canterbury Ct
- 62 Woodshill Dr S Unit 4
- 95 Chaucer Ct Unit 3
- 18 Quicksilver Ct
- 331A Canterbury Ct Unit 331A
- 844A Inverness Ct Unit 884A
- 350B Dorchester Dr Unit B
- 308B W Malvern Ct
- 52D Cambridge Ct Unit 52D
- 111B Edinburgh Ln
- 1211D Shetland Dr Unit D
- 239D Huntington Dr
- 84 Lucy Rd
- 1635 Lacebark Ct
- 19 Niagara Dr
- 344-444 Brick Blvd
- 317 Sophee Ln Unit 317
- 1868 New Hampshire Ave
- 931 Cypress Ave
- 7 W Pier
- 33 Mariner Place
- 101 Prosper Way
- 11 Reef Place
- 2775 Hooper Ave
- 309 Spirit Way
- 341 Cherry Quay Rd
- 55 Bay Way






