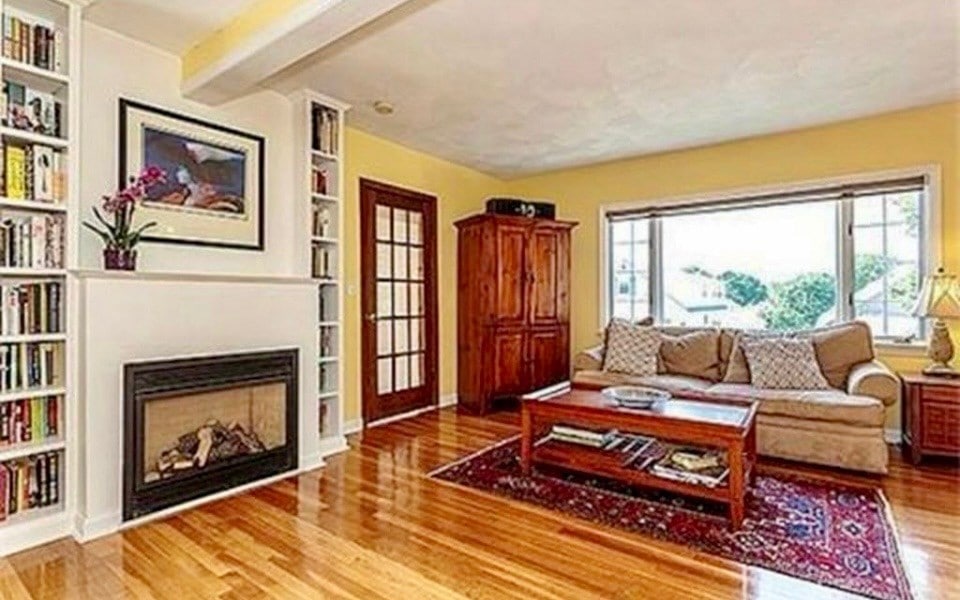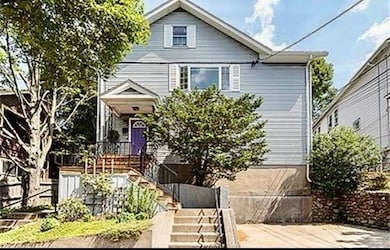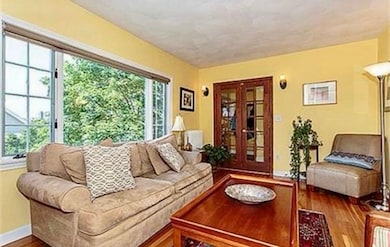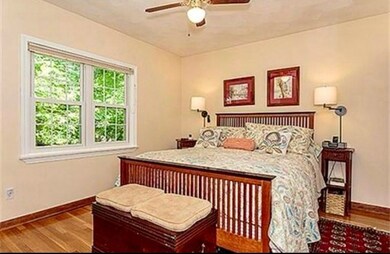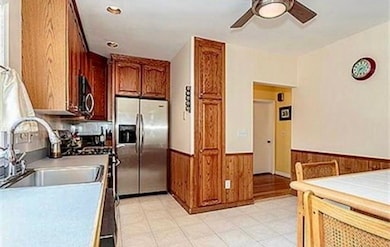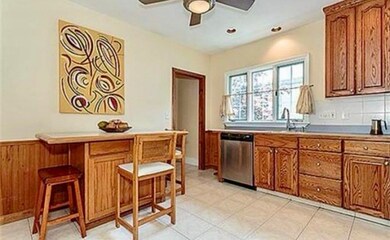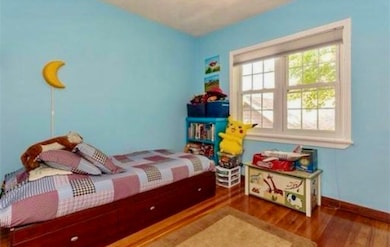18 Moulton Rd Unit 2 Arlington, MA 02476
Arlington Center NeighborhoodHighlights
- Medical Services
- Deck
- Main Floor Primary Bedroom
- Brackett Elementary School Rated A
- Property is near public transit
- 2 Fireplaces
About This Home
This sun-drenched 3-bd, 1-bth 2nd floor condo in a charming 2-family home offers the perfect blend of classic detail and modern convenience. Featuring high ceilings, hardwood floors, two gas fireplaces, a spacious living room, formal dining room, updated kitchen and bath, in-unit laundry, and bonus office and sunroom—ideal for today’s flexible lifestyle. Enjoy a shared backyard and patio, plus off-street parking. Located in one of Arlington’s most desirable neighborhoods, just blocks from Mass Ave shops, restaurants, cafes, Trader Joe’s, and MBTA buses to Alewife and Harvard Square. Minutes to the Minuteman Bike Path, parks, and top-rated Brackett School. With easy access to Route 2 and I-95, this home combines urban convenience with a strong community feel. Arlington is known for its top-tier schools, vibrant arts scene, thriving small businesses, and abundant outdoor recreation. A rare rental opportunity in a truly unbeatable location! Easy to show. Open house Sunday 10/3/25
Co-Listing Agent
Hugo Valdovines
eXp Realty
Condo Details
Home Type
- Condominium
Est. Annual Taxes
- $7,537
Year Built
- Built in 1927
Lot Details
- Near Conservation Area
- Fenced Yard
Parking
- 1 Car Parking Space
Home Design
- Entry on the 2nd floor
Interior Spaces
- 1,355 Sq Ft Home
- 2 Fireplaces
- Window Screens
- Sun or Florida Room
- Utility Room with Study Area
Kitchen
- Microwave
- Dishwasher
Bedrooms and Bathrooms
- 3 Bedrooms
- Primary Bedroom on Main
- 1 Full Bathroom
Laundry
- Laundry on main level
- Dryer
Outdoor Features
- Deck
- Patio
- Porch
Location
- Property is near public transit
- Property is near schools
Schools
- Brackett Elementary School
- Ottoson Middle School
- Arlington High School
Utilities
- No Cooling
- Forced Air Heating System
- Heating System Uses Natural Gas
Listing and Financial Details
- Rent includes water, sewer, trash collection
- Assessor Parcel Number 4625116
Community Details
Overview
- No Home Owners Association
Amenities
- Medical Services
- Common Area
- Shops
- Coin Laundry
Recreation
- Tennis Courts
- Park
- Jogging Path
- Bike Trail
Pet Policy
- Pets Allowed
Map
Source: MLS Property Information Network (MLS PIN)
MLS Number: 73436588
APN: ARLI-000127A-000005-000182
- 25 Mount Vernon St
- 33 Newport St
- 119 Gloucester St
- 14 Albermarle St Unit 14
- 975 Mass Ave Unit 106
- 995 Mass Ave Unit 404
- 993 Massachusetts Ave Unit 127
- 1025 Massachusetts Ave Unit 204
- 204 Plan at Majestic Mill Brook
- 1025 Massachusetts Ave Unit 404
- 1025 Massachusetts Ave Unit 506
- 1025 Massachusetts Ave Unit 401
- 1025 Massachusetts Ave Unit 210
- 1025 Massachusetts Ave Unit 402
- 1025 Massachusetts Ave Unit 308
- 1025 Massachusetts Ave Unit 411
- 1025 Massachusetts Ave Unit 313
- 1025 Massachusetts Ave Unit 304
- 1025 Massachusetts Ave Unit 414
- 1025 Massachusetts Ave Unit 212
- 48 Moulton Rd Unit 2
- 46-48-48 Moulton Rd Unit 2
- 898 Massachusetts Ave Unit 53
- 15 Mt Vernon St Unit 1
- 892 Massachusetts Ave Unit 50
- 26 Grove St Unit 6
- 995 Massachusetts Ave Unit 403
- 993 Massachusetts Ave Unit 212
- 39 Wildwood Ave Unit 39 Wildwood
- 8 Menotomy Rd Unit 2
- 8 Menotomy Rd Unit 10
- 840 Massachusetts Ave
- 11 Brattle St Unit 3
- 11 Brattle St Unit 4
- 42 School St Unit 2
- 93 Churchill Ave
- 3 Brattle Dr Unit 3
- 1 Laurel St Unit 1
- 1 Laurel St
- 1 Brattle Dr Unit 9
