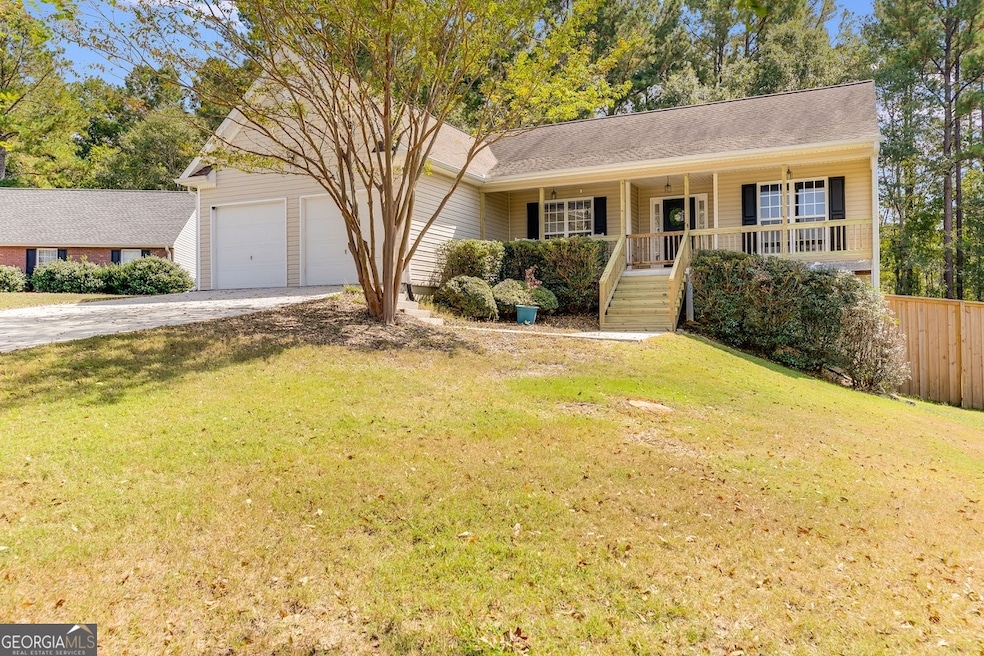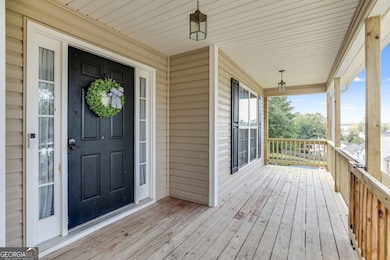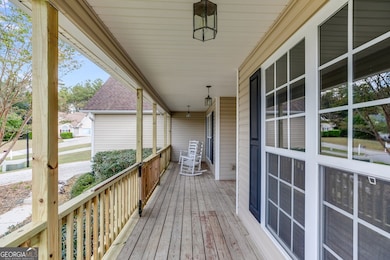18 Mountain Ct Dallas, GA 30132
East Paulding County NeighborhoodEstimated payment $2,027/month
Highlights
- Deck
- Ranch Style House
- No HOA
- Vaulted Ceiling
- Wood Flooring
- Formal Dining Room
About This Home
Welcome to this charming one-owner ranch home, ideally situated in a quiet cul-de-sac within a welcoming neighborhood, offering a sense of privacy while still enjoying the benefits of a community setting. The home features a spacious covered front porch, perfect for relaxing outdoors, and an extended rear deck designed for entertaining or unwinding in the fully fenced backyard. The basement is a mechanic's dream, matching the square footage of the main living area and providing ample space for projects, with power and a breaker box ready to accommodate a large air compressor. The main two-car garage, 19'6" deep by 12' wide, easily accommodates two full-size short-bed quarter-ton trucks and includes convenient LED Chamberlain Bluetooth garage door openers. Inside, modern conveniences include an updated Bluetooth thermostat, a gas tankless water heater for endless hot water, and a recently replaced waterline from the street to the house. Fiber internet is available through Greystone Connect, with wiring already run from the exterior to the living room. The home comes fully equipped with appliances, including a washer, dryer, refrigerator, and a convection air fryer microwave. The kitchen has been thoughtfully updated with beautiful wood flooring installed less than three years ago, a subway tile backsplash, a motion-activated faucet over a white cast iron sink, and a whisper-quiet garbage disposal. Bedrooms feature new carpeting installed within the past three years, and the entire interior has been freshly painted for a move-in-ready appearance. Cozy up in the living room next to the wood-burning fireplace, ideal for relaxing evenings. Outside, the manicured front lawn showcases seven recently planted holly trees along the property edge, two mature crepe myrtles, and is further enhanced by a young Japanese maple and an evergreen dogwood, adding charm and curb appeal. With its thoughtful interior updates, spacious living areas, functional garage and basement, and a quiet cul-de-sac location, this home offers a rare opportunity to enjoy comfort, convenience, and a private, yet connected, neighborhood lifestyle in one exceptional property.
Home Details
Home Type
- Single Family
Est. Annual Taxes
- $3,098
Year Built
- Built in 2002
Lot Details
- 0.36 Acre Lot
- Cul-De-Sac
- Privacy Fence
- Back Yard Fenced
Home Design
- Ranch Style House
- Composition Roof
- Vinyl Siding
Interior Spaces
- Rear Stairs
- Vaulted Ceiling
- Ceiling Fan
- Family Room
- Living Room with Fireplace
- Formal Dining Room
- Unfinished Basement
- Basement Fills Entire Space Under The House
Kitchen
- Convection Oven
- Microwave
- Ice Maker
- Dishwasher
- Disposal
Flooring
- Wood
- Carpet
Bedrooms and Bathrooms
- 3 Main Level Bedrooms
- 2 Full Bathrooms
- Double Vanity
- Soaking Tub
- Separate Shower
Laundry
- Laundry Room
- Dryer
- Washer
Parking
- 5 Car Garage
- Garage Door Opener
Outdoor Features
- Deck
- Porch
Schools
- Northside Elementary School
- Herschel Jones Middle School
- North Paulding High School
Utilities
- Central Heating and Cooling System
- Heating System Uses Natural Gas
- Tankless Water Heater
- Gas Water Heater
Community Details
- No Home Owners Association
- Kades Cove Subdivision
Map
Home Values in the Area
Average Home Value in this Area
Tax History
| Year | Tax Paid | Tax Assessment Tax Assessment Total Assessment is a certain percentage of the fair market value that is determined by local assessors to be the total taxable value of land and additions on the property. | Land | Improvement |
|---|---|---|---|---|
| 2024 | $3,303 | $136,016 | $12,000 | $124,016 |
| 2023 | $3,262 | $127,664 | $12,000 | $115,664 |
| 2022 | $2,931 | $114,300 | $12,000 | $102,300 |
| 2021 | $2,616 | $91,880 | $10,000 | $81,880 |
| 2020 | $2,530 | $87,040 | $10,000 | $77,040 |
| 2019 | $2,326 | $79,040 | $10,000 | $69,040 |
| 2018 | $2,137 | $72,800 | $10,000 | $62,800 |
| 2017 | $2,024 | $68,104 | $10,000 | $58,104 |
| 2016 | $1,903 | $64,788 | $10,000 | $54,788 |
| 2015 | $1,755 | $58,868 | $10,000 | $48,868 |
| 2014 | $1,508 | $49,624 | $10,000 | $39,624 |
| 2013 | -- | $37,640 | $10,000 | $27,640 |
Property History
| Date | Event | Price | List to Sale | Price per Sq Ft |
|---|---|---|---|---|
| 11/07/2025 11/07/25 | Price Changed | $335,000 | -1.5% | $180 / Sq Ft |
| 10/31/2025 10/31/25 | Price Changed | $340,000 | -1.4% | $183 / Sq Ft |
| 10/28/2025 10/28/25 | For Sale | $345,000 | 0.0% | $185 / Sq Ft |
| 10/24/2025 10/24/25 | Pending | -- | -- | -- |
| 10/20/2025 10/20/25 | Price Changed | $345,000 | -1.4% | $185 / Sq Ft |
| 09/17/2025 09/17/25 | For Sale | $350,000 | -- | $188 / Sq Ft |
Purchase History
| Date | Type | Sale Price | Title Company |
|---|---|---|---|
| Quit Claim Deed | -- | -- | |
| Deed | $160,000 | -- |
Mortgage History
| Date | Status | Loan Amount | Loan Type |
|---|---|---|---|
| Previous Owner | $157,203 | FHA | |
| Previous Owner | $157,528 | FHA |
Source: Georgia MLS
MLS Number: 10606752
APN: 103.1.2.015.0000
- 89 Dundee Crossing
- 38 Kelso Way
- 144 Aberdeen Way
- 219 Aberdeen Way
- 749 Scotland Dr
- 439 Scotland Dr
- 103 Beautyberry Ln
- 79 Saddle Horn Place
- Green Plan at Sheffield Highlands
- Harbor Plan at Sheffield Highlands
- Flora Plan at Sheffield Highlands
- Hayden Plan at Sheffield Highlands
- Cali Plan at Sheffield Highlands
- The Langford Plan at Jones Ridge
- The James Plan at Jones Ridge
- The Palmer Plan at Jones Ridge
- The Lancaster Plan at Jones Ridge
- The Ellijay Plan at Jones Ridge
- The Avery Plan at Jones Ridge
- The McGinnis Plan at Jones Ridge
- 369 Kades Cove Dr
- 70 Maxton Ave
- 169 Maxton Ave
- 290 Maxton Ave
- 749 Scotland Dr
- 601 Scotland Dr
- 44 Brookhill Ct
- 32 Stable Ln
- 106 Oscar Ct
- 309 Johnny Ln
- 117 Haeven Trail
- 207 Johnny Ln
- 288 Stable View Loop
- 306 Stable View Loop
- 107 Johnny Ln
- 309 Westwood Ct
- 23 Holsteiner Ln
- 349 Old Acworth Rd
- 129 Rosewood Dr
- 231 Crestview Way







