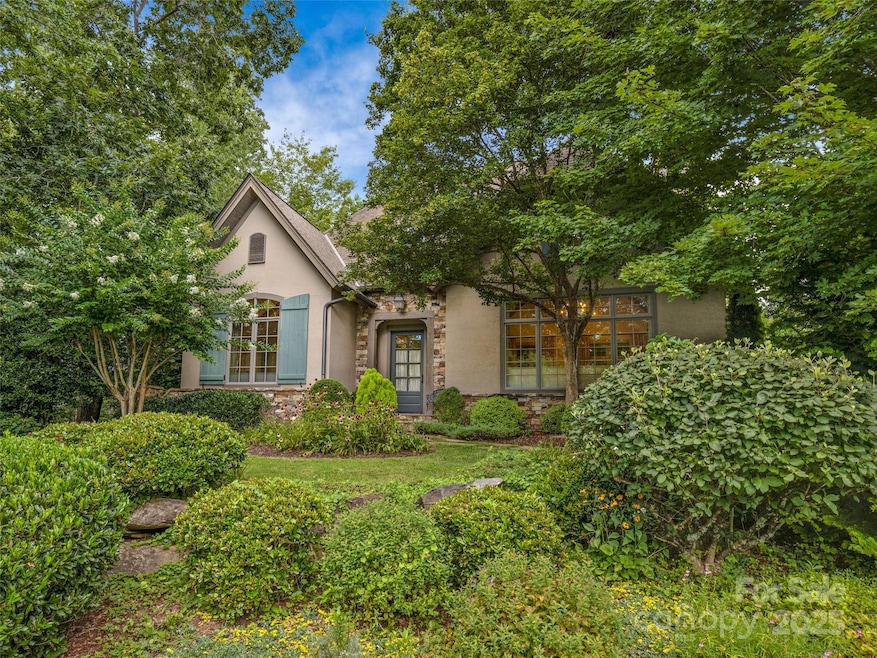
18 Mountain Orchid Way Arden, NC 28704
Walnut Cove NeighborhoodEstimated payment $11,237/month
Highlights
- Golf Course Community
- Fitness Center
- Pond
- T.C. Roberson High School Rated A
- Clubhouse
- Community Indoor Pool
About This Home
Walnut Cove's best single family residence value! Located in the charming enclave of Cove Park, this home has all of the luxuries of a large estate home. Built by Glennwood Builders it features high end finishes, 3 spacious bedroom suites, 2 generous living rooms, large office, dining room and gourmet kitchen. Storage seekers will love the "basement" offering ample room and shelving. The charming outdoor living off the Kitchen is perfect for entertaining and opens to a terrace and fenced yard. One block from the WC Wellness Center and tennis courts will provide members with all the benefits of an active lifestyle. Must see for buyers looking to downsize without sacrificing.
Listing Agent
Walnut Cove Realty/Allen Tate/Beverly-Hanks Brokerage Email: roseann@walnutcoverealty.com License #265634 Listed on: 08/04/2025
Home Details
Home Type
- Single Family
Est. Annual Taxes
- $7,321
Year Built
- Built in 2009
HOA Fees
Parking
- 2 Car Attached Garage
Home Design
- Wood Siding
- Stone Siding
- Stucco
Interior Spaces
- 2-Story Property
- Bar Fridge
- Great Room with Fireplace
- Laundry Room
Kitchen
- Gas Cooktop
- Range Hood
- Warming Drawer
- Microwave
- Dishwasher
- Wine Refrigerator
- Disposal
Bedrooms and Bathrooms
Unfinished Basement
- Crawl Space
- Basement Storage
Schools
- Avery's Creek/Koontz Elementary School
- Valley Springs Middle School
- T.C. Roberson High School
Utilities
- Central Air
- Floor Furnace
- Heat Pump System
- Underground Utilities
Additional Features
- Pond
- Property is zoned R-2
Listing and Financial Details
- Assessor Parcel Number 963309512100000
Community Details
Overview
- Carlton Property Services Association, Phone Number (864) 238-2557
- The Cliffs At Walnut Cove Subdivision
- Mandatory home owners association
Amenities
- Clubhouse
Recreation
- Golf Course Community
- Tennis Courts
- Fitness Center
- Community Indoor Pool
- Community Spa
- Trails
Map
Home Values in the Area
Average Home Value in this Area
Tax History
| Year | Tax Paid | Tax Assessment Tax Assessment Total Assessment is a certain percentage of the fair market value that is determined by local assessors to be the total taxable value of land and additions on the property. | Land | Improvement |
|---|---|---|---|---|
| 2023 | $7,321 | $1,189,300 | $201,200 | $988,100 |
| 2022 | $6,969 | $1,189,300 | $0 | $0 |
| 2021 | $6,969 | $1,189,300 | $0 | $0 |
| 2020 | $7,473 | $1,186,200 | $0 | $0 |
| 2019 | $7,473 | $1,186,200 | $0 | $0 |
| 2018 | $7,473 | $1,186,200 | $0 | $0 |
| 2017 | $7,473 | $950,000 | $0 | $0 |
| 2016 | $6,603 | $950,000 | $0 | $0 |
| 2015 | $6,603 | $950,000 | $0 | $0 |
| 2014 | $6,603 | $950,000 | $0 | $0 |
Property History
| Date | Event | Price | Change | Sq Ft Price |
|---|---|---|---|---|
| 08/04/2025 08/04/25 | For Sale | $1,875,000 | +37.4% | $414 / Sq Ft |
| 02/14/2020 02/14/20 | Sold | $1,365,000 | -5.7% | $307 / Sq Ft |
| 01/07/2020 01/07/20 | Pending | -- | -- | -- |
| 01/02/2020 01/02/20 | For Sale | $1,447,000 | -- | $326 / Sq Ft |
Purchase History
| Date | Type | Sale Price | Title Company |
|---|---|---|---|
| Warranty Deed | $1,365,000 | None Available | |
| Interfamily Deed Transfer | -- | None Available | |
| Warranty Deed | $240,000 | None Available |
Mortgage History
| Date | Status | Loan Amount | Loan Type |
|---|---|---|---|
| Previous Owner | $417,000 | New Conventional |
Similar Homes in Arden, NC
Source: Canopy MLS (Canopy Realtor® Association)
MLS Number: 4279626
APN: 9633-09-5121-00000
- 60 Running Creek Trail
- 63 Running Creek Trail
- 19 Mountain Orchid Way Unit 77
- 50 Running Creek Trail
- 78 Running Creek Trail Unit 93
- 76 Running Creek Trail Unit 94
- 99999 Running Creek Trail
- 5 Whispering Bells Ct
- 16 Whispering Bells Ct
- 16 Hidden Hills Way
- 24 Deep Creek Trail
- 99999 Misty Valley Pkwy Unit 2
- 37 Dividing Ridge Trail Unit 12
- 52 Dividing Ridge Tr
- 24 Powder Creek Trail
- 36 Dividing Ridge Tr Unit 5
- 12 Dividing Ridge Trail
- 349 Stoneledge Trail
- 214 Folkestone Ln
- 14 Haverhill Way
- 2177 Brevard Rd
- 2224 Brevard Rd Unit ID1234557P
- 3 Southwicke Ct
- 260 Amethyst Cir
- 160 Fairway Falls Rd
- 200 Park Blvd S
- 5 Heartleaf Cir
- 14 Wooster St
- 10 Arden Farms Ln
- 1000 Aventine Dr
- 120 Rockberry Way
- 1000 Flycatcher Way
- 38 Douglas Fir Ave
- 56 Stamford St
- 300 Long Shoals Rd
- 118 White Ash Dr E
- 300 Long Shoals Rd Unit 10L.1410581
- 300 Long Shoals Rd Unit 17I.1410582
- 300 Long Shoals Rd Unit 14C.1410583
- 300 Long Shoals Rd Unit 5H.1410584






