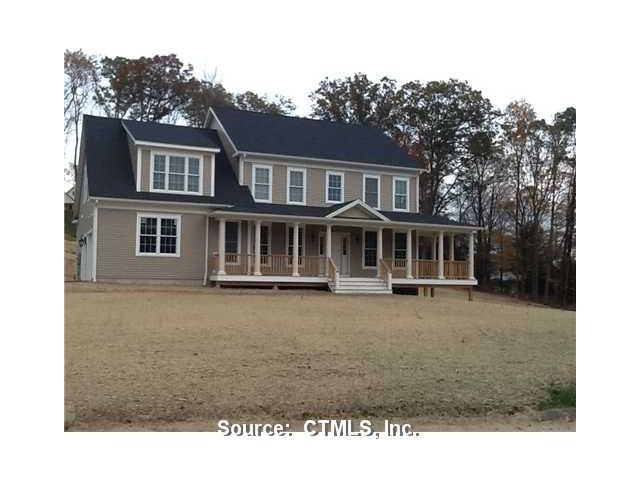
18 Mountain View Ct Oxford, CT 06478
Highlights
- Colonial Architecture
- Attic
- Thermal Windows
- Oxford High School Rated 9+
- 1 Fireplace
- Cul-De-Sac
About This Home
As of May 2021Currently under construction! Still time to customize! 3000Sf col, 4brs (w/5br septic sys)-incls a 2nd flr unfin bonus area, quality builder, generous allowances-premier subdiv on cul de sac w/spectacular views! Special pack avail for fin ll w/3 rooms!
Last Agent to Sell the Property
William Raveis Real Estate License #RES.0753562 Listed on: 09/09/2011

Last Buyer's Agent
Richard Walker
Enterprise Realty, Inc. License #REB.0789336

Home Details
Home Type
- Single Family
Est. Annual Taxes
- $13,770
Year Built
- Built in 2011
Lot Details
- 1.68 Acre Lot
- Cul-De-Sac
Home Design
- Colonial Architecture
- Vinyl Siding
Interior Spaces
- 3,000 Sq Ft Home
- 1 Fireplace
- Thermal Windows
- Storage In Attic
Bedrooms and Bathrooms
- 4 Bedrooms
- 3 Full Bathrooms
Unfinished Basement
- Walk-Out Basement
- Basement Fills Entire Space Under The House
Parking
- 2 Car Attached Garage
- Gravel Driveway
Schools
- Oxford Elementary School
- Oxford Middle School
- Oxford High School
Utilities
- Central Air
- Heating System Uses Natural Gas
- Underground Utilities
- Private Company Owned Well
- Electric Water Heater
- Cable TV Available
Community Details
- Mountain View Esta Subdivision
Ownership History
Purchase Details
Home Financials for this Owner
Home Financials are based on the most recent Mortgage that was taken out on this home.Purchase Details
Similar Homes in the area
Home Values in the Area
Average Home Value in this Area
Purchase History
| Date | Type | Sale Price | Title Company |
|---|---|---|---|
| Warranty Deed | $799,999 | None Available | |
| Warranty Deed | $799,999 | None Available | |
| Warranty Deed | $751,646 | -- | |
| Warranty Deed | $751,646 | -- |
Mortgage History
| Date | Status | Loan Amount | Loan Type |
|---|---|---|---|
| Open | $548,000 | Purchase Money Mortgage | |
| Closed | $548,000 | Purchase Money Mortgage |
Property History
| Date | Event | Price | Change | Sq Ft Price |
|---|---|---|---|---|
| 05/24/2021 05/24/21 | Sold | $799,999 | -5.9% | $185 / Sq Ft |
| 04/01/2021 04/01/21 | For Sale | $850,000 | +64.3% | $197 / Sq Ft |
| 03/28/2012 03/28/12 | Sold | $517,500 | +9.0% | $173 / Sq Ft |
| 12/02/2011 12/02/11 | Pending | -- | -- | -- |
| 09/09/2011 09/09/11 | For Sale | $474,900 | -- | $158 / Sq Ft |
Tax History Compared to Growth
Tax History
| Year | Tax Paid | Tax Assessment Tax Assessment Total Assessment is a certain percentage of the fair market value that is determined by local assessors to be the total taxable value of land and additions on the property. | Land | Improvement |
|---|---|---|---|---|
| 2025 | $13,770 | $688,170 | $103,040 | $585,130 |
| 2024 | $12,536 | $485,700 | $112,500 | $373,200 |
| 2023 | $11,905 | $485,700 | $112,500 | $373,200 |
| 2022 | $11,206 | $460,000 | $112,500 | $347,500 |
| 2021 | $10,534 | $458,000 | $112,500 | $345,500 |
| 2020 | $11,353 | $476,200 | $117,200 | $359,000 |
| 2019 | $11,353 | $476,200 | $117,200 | $359,000 |
| 2018 | $10,976 | $476,200 | $117,200 | $359,000 |
| 2017 | $10,576 | $476,200 | $117,200 | $359,000 |
| 2016 | $11,529 | $476,200 | $117,200 | $359,000 |
| 2015 | $11,963 | $479,300 | $117,200 | $362,100 |
| 2014 | $11,920 | $479,300 | $117,200 | $362,100 |
Agents Affiliated with this Home
-

Seller's Agent in 2021
Andy Sachs
Around Town Real Estate LLC
(203) 727-8621
1 in this area
264 Total Sales
-

Buyer's Agent in 2021
Kara Williams
William Raveis Real Estate
(203) 984-4758
1 in this area
27 Total Sales
-

Seller's Agent in 2012
Pat Blanko
William Raveis Real Estate
(203) 206-9194
85 in this area
178 Total Sales
-
R
Buyer's Agent in 2012
Richard Walker
Enterprise Realty, Inc.
Map
Source: SmartMLS
MLS Number: W1063739
APN: OXFO-000035-000076-000007-000014
- 100 Park Rd
- 134 Park Rd
- 30 Park Rd
- 119 Bee Mountain Rd
- 0 Seth Den Rd
- 20 Lisbon Terrace
- 199 Meadow Brook Rd
- 306 Spruce Hill Dr
- 143 Dorman Rd
- Parcel B Old Moose Hill Rd
- Parcel A Old Moose Hill Rd
- 123 Meadow Brook Rd
- 22 Frances Dr
- 38 Wyant Rd
- 151 Dorman Rd
- 11 Oxford Rd
- 38 Woodside Ave
- 28 Brook St
- 57 Holbrook Rd
- 2 Highland Rd
