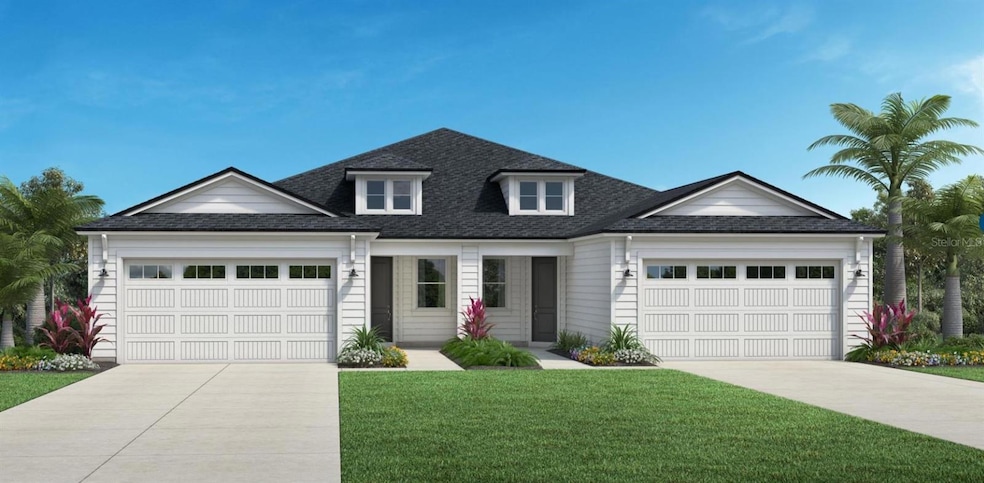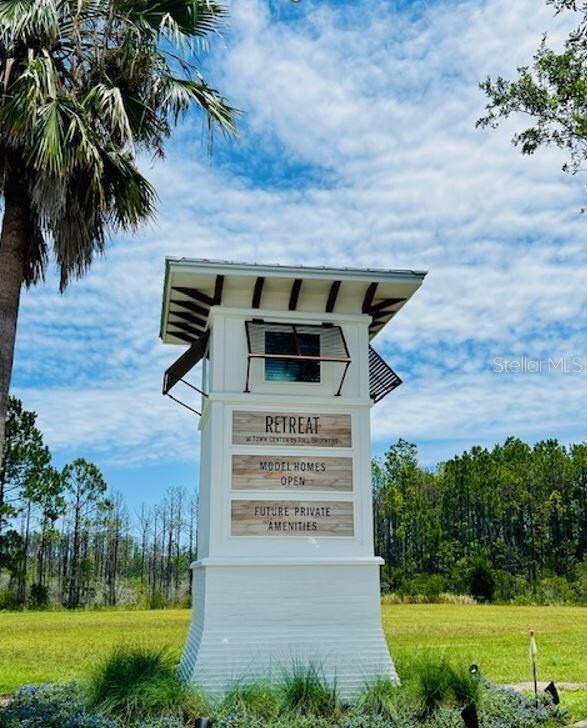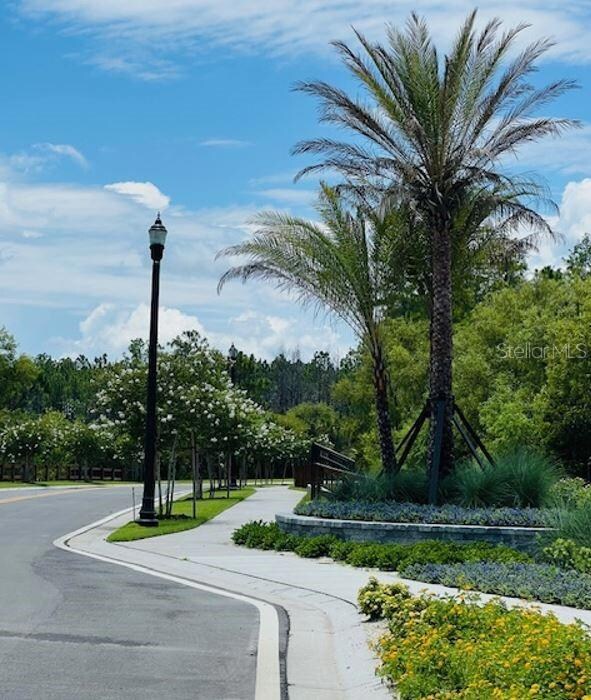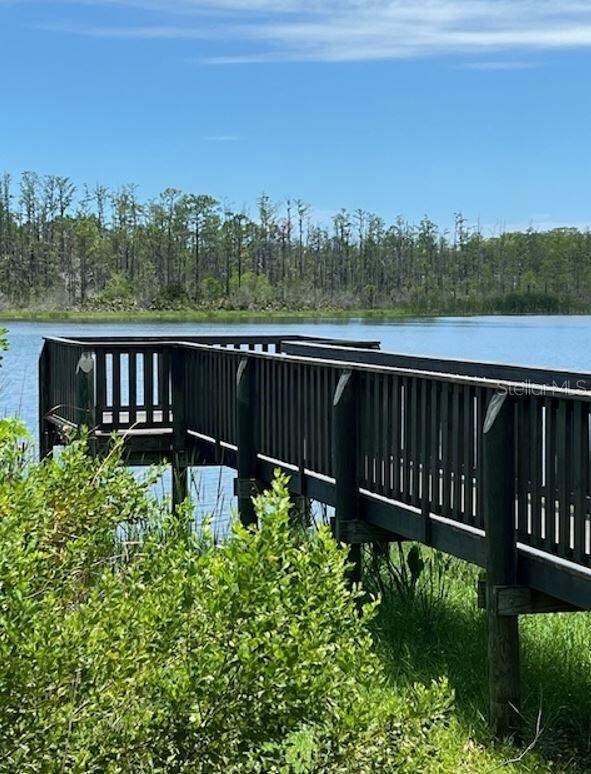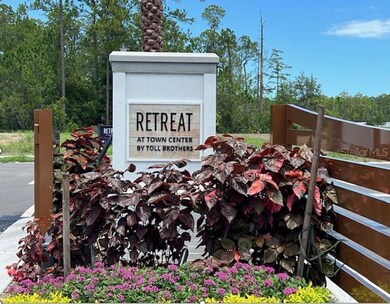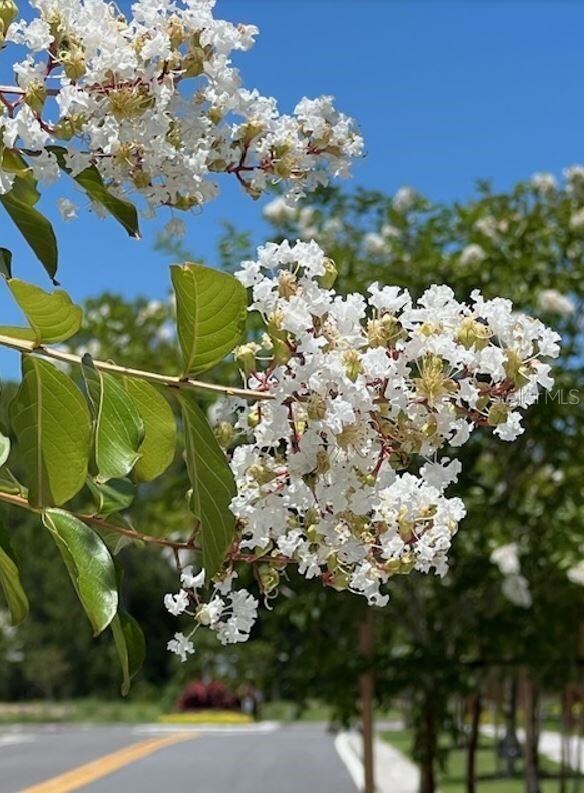18 Mulberry Rd Palm Coast, FL 32164
Estimated payment $3,017/month
Highlights
- Under Construction
- View of Trees or Woods
- Main Floor Primary Bedroom
- Gated Community
- Open Floorplan
- Bonus Room
About This Home
Under Construction. The open-concept floor plan starts at the entry with a cozy den space bringing you into the main area making this home perfect for the way you live. The stunning gourmet kitchen is highlighted by a designer backsplash, modern cabinets, and upgraded countertops and flows effortlessly into the great room and dining room, making this floor plan ideal for entertaining. A multi-panel stacking door leads to outdoor living space for your full Florida outdoor experience. Don't miss this opportunity—call today to schedule an appointment!
Listing Agent
JACKSONVILLE TBI REALTY LLC Brokerage Phone: 904-217-3852 License #3094979 Listed on: 07/10/2024
Townhouse Details
Home Type
- Townhome
Est. Annual Taxes
- $7,961
Year Built
- Built in 2024 | Under Construction
Lot Details
- 4,940 Sq Ft Lot
- West Facing Home
HOA Fees
- $189 Monthly HOA Fees
Parking
- 2 Car Attached Garage
- Garage Door Opener
Home Design
- Half Duplex
- Home is estimated to be completed on 3/31/25
- Slab Foundation
- Frame Construction
- Shingle Roof
- Cement Siding
- HardiePlank Type
Interior Spaces
- 1,635 Sq Ft Home
- Open Floorplan
- Tray Ceiling
- Sliding Doors
- Great Room
- Family Room Off Kitchen
- Dining Room
- Bonus Room
- Views of Woods
- Washer and Gas Dryer Hookup
Kitchen
- Cooktop with Range Hood
- Microwave
- Dishwasher
- Solid Surface Countertops
- Disposal
Flooring
- Carpet
- Ceramic Tile
Bedrooms and Bathrooms
- 2 Bedrooms
- Primary Bedroom on Main
- Split Bedroom Floorplan
- Walk-In Closet
- 2 Full Bathrooms
Eco-Friendly Details
- Energy-Efficient Thermostat
- Reclaimed Water Irrigation System
Outdoor Features
- Covered Patio or Porch
- Rain Gutters
Utilities
- Central Heating and Cooling System
- Thermostat
- Natural Gas Connected
- Tankless Water Heater
- Cable TV Available
Listing and Financial Details
- Tax Lot 0074
- Assessor Parcel Number 2006009
- $644 per year additional tax assessments
Community Details
Overview
- Association fees include ground maintenance
- Christine Stubbs Association
- Built by Toll Brothers
- Retreat At Town Center Subdivision, Woodlawn Floorplan
Recreation
- Community Pool
Pet Policy
- Pets Allowed
Security
- Gated Community
Map
Home Values in the Area
Average Home Value in this Area
Property History
| Date | Event | Price | Change | Sq Ft Price |
|---|---|---|---|---|
| 02/22/2025 02/22/25 | Pending | -- | -- | -- |
| 12/31/2024 12/31/24 | Price Changed | $409,990 | -2.4% | $251 / Sq Ft |
| 11/25/2024 11/25/24 | Price Changed | $419,990 | -16.0% | $257 / Sq Ft |
| 11/25/2024 11/25/24 | Price Changed | $499,990 | +20.5% | $306 / Sq Ft |
| 07/10/2024 07/10/24 | For Sale | $414,990 | -- | $254 / Sq Ft |
Source: Stellar MLS
MLS Number: FC302189
