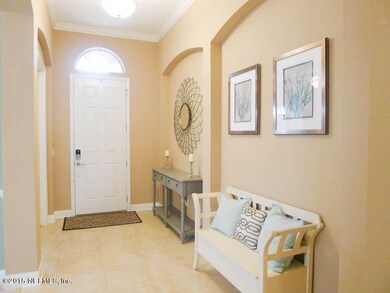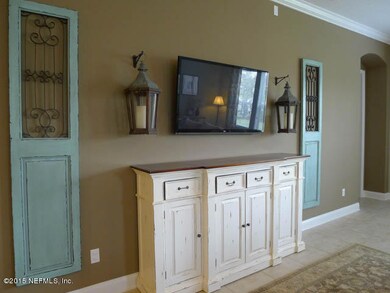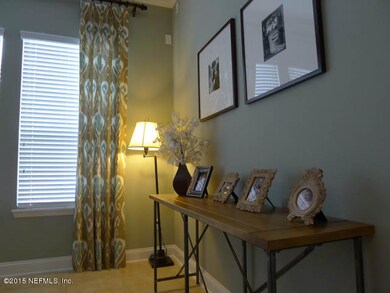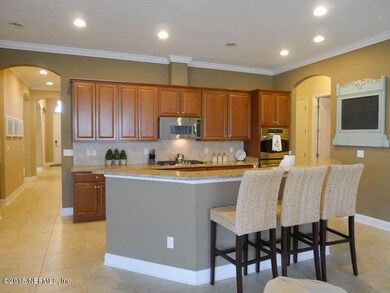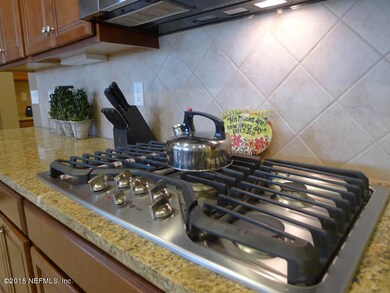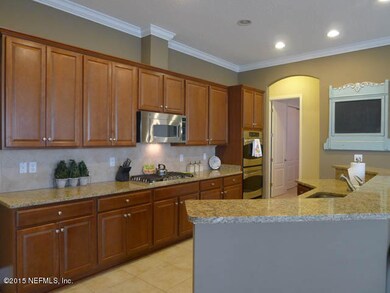
18 Myrtle Brook Bend Ponte Vedra, FL 32081
Highlights
- Fitness Center
- Clubhouse
- Tennis Courts
- Palm Valley Academy Rated A
- Children's Pool
- Breakfast Area or Nook
About This Home
As of March 2022VERY MOTIVATED/STUNNING LIKE-NEW/ONE STORY W/4 BDRMS +STUDY W/FRENCH DRS/3 FULL BATHS/SAFE ROOM/HUGE OPEN KITCH TO FAMILY RM/3 CAR GAR/CDD ON THIS HOME IS $952.08 LESS PER YR THAN OTHER NEIGHBORHD HOMES AS BUILDER PAID OFF PORTION OF BOND UPON ORIGINAL SALE/BEAUTIFUL UPGRADES THROUGHOUT INCLUDING UPGRADED TILE FLOORS IN LIVING AREAS & ALL BATHS, CUSTOM NEUTRAL PAINT, STAINLESS STEEL APPLIANCES,ABUNDANCE OF CABINETRY, GRANITE COUNTERS KITCH & BATHS, CUSTOM TILE BACKSPLASH,GAS COOKTOP, OVEN TOWER WITH CONVECTION/MICROWAVE, CROWN MOLDING, BUILT IN CABINETS IN NICHES, SCREENED LANAI WITH SUMMER KITCHEN W/SINK, GRILL, & FRIDGE, TANKLESS WATER HEATER, ALUMINUM FENCED YARD, OUTDOOR PAVER PATIO, SEE DOCUMENTS FOR LIST OF MORE FEATURES
Last Agent to Sell the Property
KRISTA FRACKE
KRISTA FRACKE JACKSONVILLE REAL ESTATE CO. Listed on: 03/27/2015
Last Buyer's Agent
Jake Bestic
PONTE VEDRA REALTY LLC
Home Details
Home Type
- Single Family
Est. Annual Taxes
- $10,043
Year Built
- Built in 2012
Lot Details
- Back Yard Fenced
- Front and Back Yard Sprinklers
HOA Fees
- $55 Monthly HOA Fees
Parking
- 3 Car Attached Garage
Home Design
- Wood Frame Construction
- Shingle Roof
- Stucco
Interior Spaces
- 3,114 Sq Ft Home
- 1-Story Property
- Entrance Foyer
- Washer and Electric Dryer Hookup
Kitchen
- Breakfast Area or Nook
- Breakfast Bar
- Gas Range
- <<microwave>>
- Dishwasher
- Kitchen Island
- Disposal
Flooring
- Carpet
- Tile
Bedrooms and Bathrooms
- 4 Bedrooms
- Split Bedroom Floorplan
- Walk-In Closet
- In-Law or Guest Suite
- 3 Full Bathrooms
- Bathtub With Separate Shower Stall
Home Security
- Security System Owned
- Fire and Smoke Detector
Eco-Friendly Details
- Energy-Efficient Windows
Outdoor Features
- Patio
- Front Porch
Utilities
- Central Heating and Cooling System
- Gas Water Heater
Listing and Financial Details
- Assessor Parcel Number 0702720410
Community Details
Overview
- Nocatee Subdivision
Amenities
- Clubhouse
Recreation
- Tennis Courts
- Community Basketball Court
- Community Playground
- Fitness Center
- Children's Pool
- Jogging Path
Ownership History
Purchase Details
Home Financials for this Owner
Home Financials are based on the most recent Mortgage that was taken out on this home.Purchase Details
Home Financials for this Owner
Home Financials are based on the most recent Mortgage that was taken out on this home.Purchase Details
Home Financials for this Owner
Home Financials are based on the most recent Mortgage that was taken out on this home.Purchase Details
Home Financials for this Owner
Home Financials are based on the most recent Mortgage that was taken out on this home.Similar Homes in the area
Home Values in the Area
Average Home Value in this Area
Purchase History
| Date | Type | Sale Price | Title Company |
|---|---|---|---|
| Warranty Deed | $795,000 | Landmark Title | |
| Warranty Deed | $555,000 | Landmark Title | |
| Warranty Deed | $392,000 | Attorney | |
| Special Warranty Deed | $337,000 | North American Title Company |
Mortgage History
| Date | Status | Loan Amount | Loan Type |
|---|---|---|---|
| Open | $596,250 | New Conventional | |
| Previous Owner | $350,000 | New Conventional | |
| Previous Owner | $202,000 | New Conventional | |
| Previous Owner | $323,351 | FHA |
Property History
| Date | Event | Price | Change | Sq Ft Price |
|---|---|---|---|---|
| 06/05/2025 06/05/25 | For Sale | $825,000 | +111.5% | $265 / Sq Ft |
| 12/17/2023 12/17/23 | Off Market | $390,000 | -- | -- |
| 12/17/2023 12/17/23 | Off Market | $795,000 | -- | -- |
| 03/22/2022 03/22/22 | Sold | $795,000 | 0.0% | $255 / Sq Ft |
| 02/14/2022 02/14/22 | Pending | -- | -- | -- |
| 02/11/2022 02/11/22 | For Sale | $795,000 | +103.8% | $255 / Sq Ft |
| 08/04/2015 08/04/15 | Sold | $390,000 | -8.2% | $125 / Sq Ft |
| 07/22/2015 07/22/15 | Pending | -- | -- | -- |
| 03/27/2015 03/27/15 | For Sale | $425,000 | -- | $136 / Sq Ft |
Tax History Compared to Growth
Tax History
| Year | Tax Paid | Tax Assessment Tax Assessment Total Assessment is a certain percentage of the fair market value that is determined by local assessors to be the total taxable value of land and additions on the property. | Land | Improvement |
|---|---|---|---|---|
| 2025 | $10,043 | $722,566 | $185,000 | $537,566 |
| 2024 | $10,043 | $706,368 | $185,000 | $521,368 |
| 2023 | $10,043 | $696,915 | $170,000 | $526,915 |
| 2022 | $9,281 | $594,019 | $145,600 | $448,419 |
| 2021 | $5,806 | $353,131 | $0 | $0 |
| 2020 | $5,792 | $348,255 | $0 | $0 |
| 2019 | $5,879 | $340,425 | $0 | $0 |
| 2018 | $5,795 | $334,078 | $0 | $0 |
| 2017 | $5,781 | $327,207 | $0 | $0 |
| 2016 | $5,785 | $330,091 | $0 | $0 |
| 2015 | $5,672 | $327,521 | $0 | $0 |
| 2014 | $5,688 | $301,399 | $0 | $0 |
Agents Affiliated with this Home
-
Christina Welch

Seller's Agent in 2025
Christina Welch
KELLER WILLIAMS ST JOHNS
(904) 476-5539
34 in this area
1,773 Total Sales
-
Kelly DeLucia

Seller Co-Listing Agent in 2025
Kelly DeLucia
KELLER WILLIAMS ST JOHNS
(904) 323-2952
2 Total Sales
-
J
Seller's Agent in 2022
Jonathan Philips
SWEET TEA REALTY, LLC.
-
Y
Buyer's Agent in 2022
Yordan Polanco
SLATE REAL ESTATE
-
K
Seller's Agent in 2015
KRISTA FRACKE
KRISTA FRACKE JACKSONVILLE REAL ESTATE CO.
-
J
Buyer's Agent in 2015
Jake Bestic
PONTE VEDRA REALTY LLC
Map
Source: realMLS (Northeast Florida Multiple Listing Service)
MLS Number: 764379
APN: 070272-0410
- 54 Grand Myrtle Dr
- 309 Myrtle Brook Bend
- 105 Spring Tide Way
- 107 Spring Tide Way
- 24 Stately Shoals Trail
- 132 Spring Tide Way
- 136 Spring Tide Way
- 46 Falling Water Ct
- 50 Falling Water Ct
- 39 Falling Water Ct
- 164 Rialto Dr
- 56 Bloom Ln
- 365 Majestic Eagle Dr
- 131 Paradise Valley Dr
- 259 Daniel Park Cir
- 249 Daniel Park Cir
- 544 Majestic Eagle Dr
- 91 Paradise Valley Dr
- 194 Magnolia Creek Walk
- 49 Fairhope Dr

