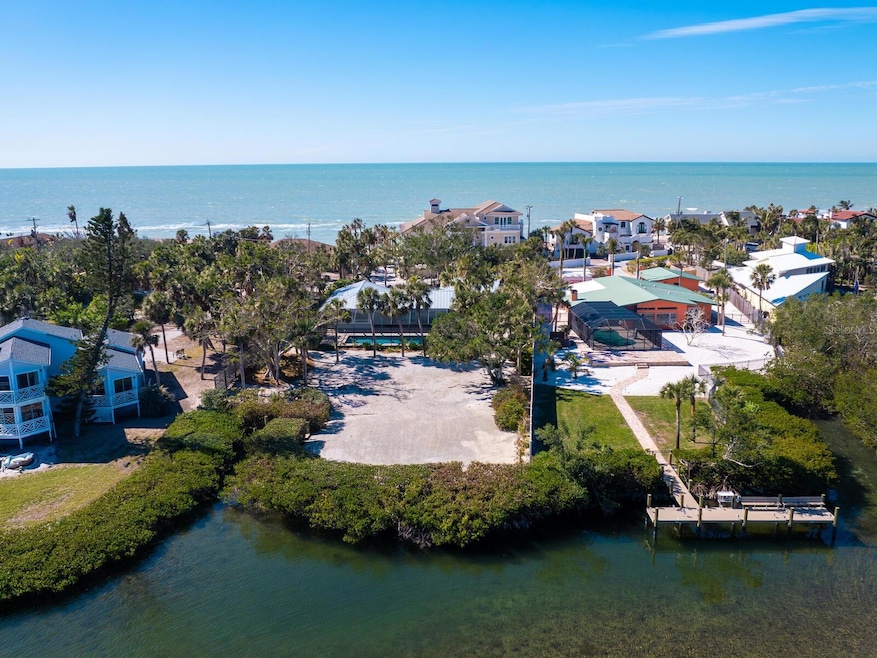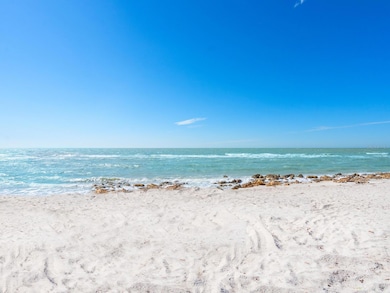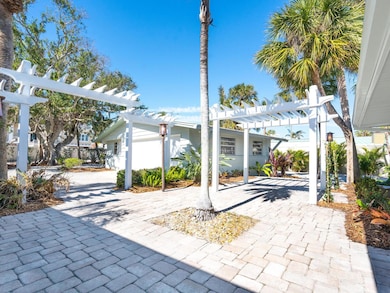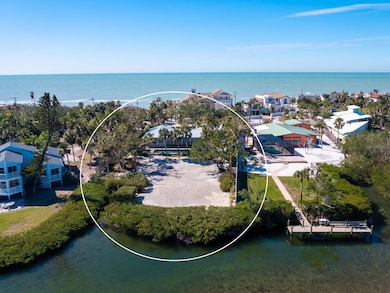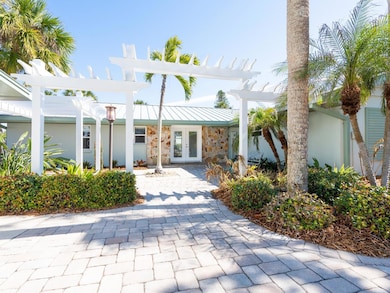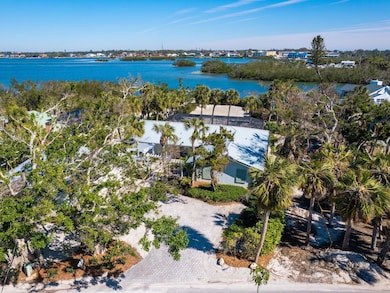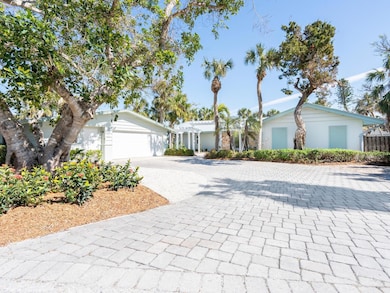18 N Casey Key Rd Osprey, FL 34229
Palmer Point NeighborhoodEstimated payment $14,387/month
Highlights
- 100 Feet of Bay Harbor Waterfront
- White Water Ocean Views
- Dock made with wood
- Laurel Nokomis School Rated A-
- Water access To Gulf or Ocean
- In Ground Pool
About This Home
Elegantly renovated bayfront retreat on Casey Key and tastefully remodeled in 2012, this stunning bayfront home blends timeless coastal elegance with modern functionality, all in one of the desired locations on Casey Key. Designed for relaxing and entertaining, the open-concept living room, kitchen, and family room offer inviting spaces to gather, while the split floor plan ensures privacy, ideal for quiet retreats, reading or working from home. Enjoy serene views of the bay and Intracoastal Waterway from the primary suite, a coastal sanctuary. Set on over half an acre, the expansive backyard features a large screened-in pool and lush landscaping, creating your own private tropical paradise by the water. The deeded easement directly across the street leads to a secluded sandy beach, offering endless days of sun, sea, and tranquility. The property remained unaffected by recent storms, a testament to its solid construction and meticulous upkeep. Recent upgrades include mew metal roofs on the home and garage (2020), HVAC system replacement (2020), new water heater (2021), PGT impact-rated windows and doors (2012) and new garage door (2012). Ideally situated for easy access on and off the key, this residence is also close to top-tier shopping, dining, golf, tennis and recreational amenities. With Sarasota and Venice just a short drive away, you’ll enjoy a balance of island living and urban convenience.
Listing Agent
PREMIER SOTHEBY'S INTERNATIONAL REALTY Brokerage Phone: 941-364-4000 License #3198592 Listed on: 10/20/2025

Home Details
Home Type
- Single Family
Est. Annual Taxes
- $24,015
Year Built
- Built in 1973
Lot Details
- 0.59 Acre Lot
- 100 Feet of Bay Harbor Waterfront
- West Facing Home
- Property is zoned RE2
Parking
- 2 Car Attached Garage
Home Design
- Slab Foundation
- Metal Roof
- Block Exterior
- Stucco
Interior Spaces
- 1,977 Sq Ft Home
- Crown Molding
- High Ceiling
- Ceiling Fan
- Blinds
- Sliding Doors
- Family Room
- Combination Dining and Living Room
- Ceramic Tile Flooring
- White Water Ocean Views
- Storm Windows
Kitchen
- Built-In Oven
- Cooktop with Range Hood
- Microwave
- Dishwasher
- Stone Countertops
- Solid Wood Cabinet
- Disposal
Bedrooms and Bathrooms
- 3 Bedrooms
- Primary Bedroom on Main
- Split Bedroom Floorplan
- Walk-In Closet
- 2 Full Bathrooms
Laundry
- Laundry closet
- Washer
Pool
- In Ground Pool
- Pool Sweep
Outdoor Features
- Water access To Gulf or Ocean
- Access To Intracoastal Waterway
- Dock made with wood
Schools
- Laurel Nokomis Elementary School
- Laurel Nokomis Middle School
- Venice Senior High School
Utilities
- Central Air
- Heating Available
- Thermostat
- Septic Tank
- Cable TV Available
Community Details
- Property has a Home Owners Association
- Association fees include security
- Casey Key Subdivision
Listing and Financial Details
- Visit Down Payment Resource Website
- Assessor Parcel Number 0146330005
Map
Home Values in the Area
Average Home Value in this Area
Tax History
| Year | Tax Paid | Tax Assessment Tax Assessment Total Assessment is a certain percentage of the fair market value that is determined by local assessors to be the total taxable value of land and additions on the property. | Land | Improvement |
|---|---|---|---|---|
| 2024 | $24,129 | $1,876,097 | -- | -- |
| 2023 | $24,129 | $2,343,200 | $1,860,700 | $482,500 |
| 2022 | $20,738 | $1,891,400 | $1,475,800 | $415,600 |
| 2021 | $19,599 | $1,712,300 | $1,425,600 | $286,700 |
| 2020 | $16,166 | $1,266,400 | $998,400 | $268,000 |
| 2019 | $16,050 | $1,264,200 | $998,400 | $265,800 |
| 2018 | $15,636 | $1,229,800 | $961,600 | $268,200 |
| 2017 | $15,680 | $1,174,070 | $0 | $0 |
| 2016 | $14,110 | $1,066,500 | $823,200 | $243,300 |
| 2015 | $14,213 | $1,046,400 | $810,700 | $235,700 |
| 2014 | $13,994 | $1,024,900 | $0 | $0 |
Property History
| Date | Event | Price | List to Sale | Price per Sq Ft |
|---|---|---|---|---|
| 10/20/2025 10/20/25 | For Sale | $2,350,000 | -- | $1,189 / Sq Ft |
Purchase History
| Date | Type | Sale Price | Title Company |
|---|---|---|---|
| Warranty Deed | $1,375,000 | First American Title Ins Co | |
| Warranty Deed | -- | -- | |
| Warranty Deed | -- | -- |
Mortgage History
| Date | Status | Loan Amount | Loan Type |
|---|---|---|---|
| Open | $893,750 | Purchase Money Mortgage | |
| Previous Owner | $120,000 | No Value Available | |
| Closed | $206,250 | No Value Available |
Source: Stellar MLS
MLS Number: A4669083
APN: 0146-33-0005
- 121 N Casey Key Rd
- 140 N Casey Key Rd
- 4024 Casey Key Rd
- 144 N Casey Key Rd
- 4020 Casey Key Rd
- 141 N Casey Key Rd
- 4005 Casey Key Rd
- 3901 Casey Key Rd
- 3858 Casey Key Rd
- 3761 Casey Key Rd
- 570 Blackburn Point Rd Unit 2
- 570 Blackburn Point Rd Unit 33
- 570 Blackburn Point Rd Unit 13
- 570 Blackburn Point Rd Unit 35
- 570 Blackburn Point Rd Unit CASEY 11
- 570 Blackburn Point Rd Unit 25
- 570 Blackburn Point Rd Unit 19
- 14041 Bellagio Way Unit 414
- 3625 Casey Key Rd
- 447 Oak Point Rd
- 14041 Bellagio Way Unit 218
- 14041 Bellagio Way Unit 316
- 3708 Sandspur Ln
- 456 Yacht Harbor Dr
- 3604 Casey Key Rd
- 3534 Casey Key Rd
- 304 Pine Run Dr
- 3434 Casey Key Rd
- 101 Woodland Place
- 305 Bay Vista Ave
- 260 Hidden Bay Dr Unit B-504
- 8 Bay Acres Ave Unit ID1228251P
- 6 Bay Acres Ave Unit ID1228250P
- 293 Hidden Bay Dr Unit 203
- 280 Hidden Bay Dr Unit 202
- 280 Hidden Bay Dr Unit 302
- 4417 Conchfish Ln
- 4429 Conchfish Ln
- 4000 Destination Dr
- 152 Navigation Cir Unit 107
