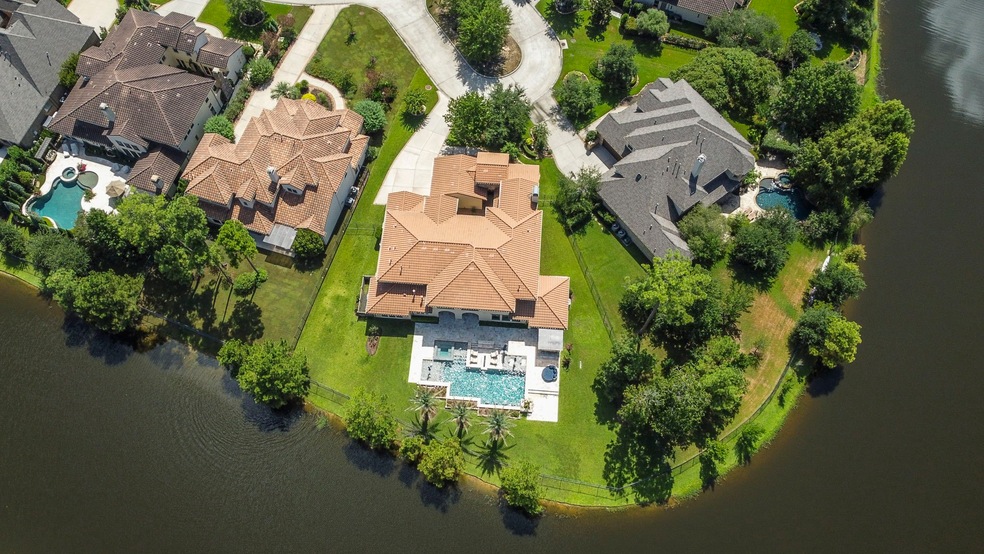
18 N Shasta Bend Cir the Woodlands, TX 77389
Creekside Park NeighborhoodEstimated payment $12,192/month
Highlights
- Very Popular Property
- Lake Front
- In Ground Pool
- Timber Creek Elementary School Rated A
- Home Theater
- Garage Apartment
About This Home
Stunning estate on a 0.45 acre lot with breathtaking views of Lake Paloma. Features a Casita Guest house, front courtyard with covered patio and outdoor fireplace. Boasts a gourmet kitchen with wolf gas range, sub-zero refrigerator, and breakfast bar. Enjoy a stone fireplace in the breakfast room and lake views from the family room. Primary suite offers a sitting area, fireplace, and luxurious bath. Backyard oasis with direct lake access. Upstairs includes 3 bedrooms, office/study areas, game room, and media room. Wired for surround sound, high ceilings, and architectural details throughout. 3 car garage included. Please also see link for property website.
Listing Agent
Coldwell Banker Realty - The Woodlands License #0601317 Listed on: 08/19/2025

Home Details
Home Type
- Single Family
Est. Annual Taxes
- $31,867
Year Built
- Built in 2011
Lot Details
- 0.45 Acre Lot
- Lake Front
- Southwest Facing Home
- Back Yard Fenced
- Sprinkler System
Parking
- 3 Car Attached Garage
- Garage Apartment
- Garage Door Opener
- Driveway
Home Design
- Mediterranean Architecture
- Slab Foundation
- Tile Roof
- Stone Siding
- Synthetic Stucco Exterior
- Radiant Barrier
Interior Spaces
- 5,303 Sq Ft Home
- 2-Story Property
- Wet Bar
- Dual Staircase
- High Ceiling
- Ceiling Fan
- 3 Fireplaces
- Gas Log Fireplace
- Family Room
- Living Room
- Breakfast Room
- Dining Room
- Home Theater
- Home Office
- Game Room
- Utility Room
- Washer and Gas Dryer Hookup
- Lake Views
Kitchen
- Breakfast Bar
- Walk-In Pantry
- Double Convection Oven
- Electric Oven
- Indoor Grill
- Gas Cooktop
- Microwave
- Dishwasher
- Kitchen Island
- Granite Countertops
- Disposal
Flooring
- Wood
- Carpet
- Tile
Bedrooms and Bathrooms
- 5 Bedrooms
- En-Suite Primary Bedroom
- Maid or Guest Quarters
- Double Vanity
- Soaking Tub
- Hollywood Bathroom
- Separate Shower
Home Security
- Prewired Security
- Fire and Smoke Detector
Eco-Friendly Details
- ENERGY STAR Qualified Appliances
- Energy-Efficient Windows with Low Emissivity
- Energy-Efficient HVAC
- Energy-Efficient Lighting
- Energy-Efficient Insulation
- Energy-Efficient Thermostat
- Ventilation
Pool
- In Ground Pool
- Gunite Pool
- Spa
Outdoor Features
- Balcony
- Deck
- Covered Patio or Porch
- Outdoor Fireplace
Schools
- Timber Creek Elementary School
- Creekside Park Junior High School
- Tomball High School
Utilities
- Forced Air Zoned Heating and Cooling System
- Heating System Uses Gas
- Programmable Thermostat
Listing and Financial Details
- Exclusions: Projector in Media Room - replacing with similar
Community Details
Overview
- Built by Darling Homes
- The Woodlands Creekside Park 22 Subdivision
Recreation
- Community Pool
Map
Home Values in the Area
Average Home Value in this Area
Tax History
| Year | Tax Paid | Tax Assessment Tax Assessment Total Assessment is a certain percentage of the fair market value that is determined by local assessors to be the total taxable value of land and additions on the property. | Land | Improvement |
|---|---|---|---|---|
| 2024 | $31,867 | $1,311,993 | $270,168 | $1,041,825 |
| 2023 | $31,867 | $1,368,713 | $240,961 | $1,127,752 |
| 2022 | $30,272 | $1,192,931 | $200,801 | $992,130 |
| 2021 | $26,323 | $978,723 | $200,801 | $777,922 |
| 2020 | $27,129 | $981,798 | $200,801 | $780,997 |
| 2019 | $26,369 | $937,969 | $200,801 | $737,168 |
| 2018 | $12,525 | $959,704 | $200,801 | $758,903 |
| 2017 | $27,043 | $959,704 | $200,801 | $758,903 |
| 2016 | $27,754 | $1,016,997 | $200,801 | $816,196 |
| 2015 | $20,299 | $1,016,997 | $200,801 | $816,196 |
| 2014 | $20,299 | $901,030 | $200,801 | $700,229 |
Property History
| Date | Event | Price | Change | Sq Ft Price |
|---|---|---|---|---|
| 08/19/2025 08/19/25 | For Sale | $1,750,000 | -- | $330 / Sq Ft |
Purchase History
| Date | Type | Sale Price | Title Company |
|---|---|---|---|
| Vendors Lien | -- | Great American Title Company | |
| Vendors Lien | -- | Stewart Title |
Mortgage History
| Date | Status | Loan Amount | Loan Type |
|---|---|---|---|
| Open | $775,000 | New Conventional | |
| Previous Owner | $864,650 | New Conventional |
Similar Homes in the area
Source: Houston Association of REALTORS®
MLS Number: 39674955
APN: 1323650010027
- 46 S Shasta Bend Cir
- 59 Pleasant Point Place
- 46 Cove View Trail Ct
- 30 Spincaster Dr
- 6922 Carolina Cherry Ln
- 6902 Carolina Cherry Ln
- 50 Spincaster Dr
- 38 Tallgrass Way
- 10 Tallgrass Way
- 114 E Lasting Spring Cir
- 70 N Rocky Point Cir
- 26006 Carolina Cherry Ct
- 7 Fraiser Fir Place
- 6815 Redwood Terrace Ln
- 7430 Stonesfield Place
- 98 E Cove View Trail
- 239 New Harmony Trail
- 214 S Bauer Point Cir
- 6854 Adrienne Arbor Dr
- 74 Spincaster Dr
- 19 Paloma Bend Place
- 14 Pleasant Point Place
- 79 W Lasting Spring Cir
- 10 Tallgrass Way
- 114 E Lasting Spring Cir
- 26006 Carolina Cherry Ct
- 25914 Eagle Pines Ln
- 71 N Rocky Point Cir
- 50 N Rocky Point Cir
- 15 Hadlock Place
- 6854 Adrienne Arbor Dr
- 25702 Golden Bell Dr
- 25818 Elmley Place
- 211 New Harmony Trail
- 25807 Elmley Place
- 154 Bauer Point Cir
- 11 Silver Arrow Ct
- 3 N Beech Springs Cir
- 27 N Arrow Canyon Cir
- 214 Pinto Point Dr






