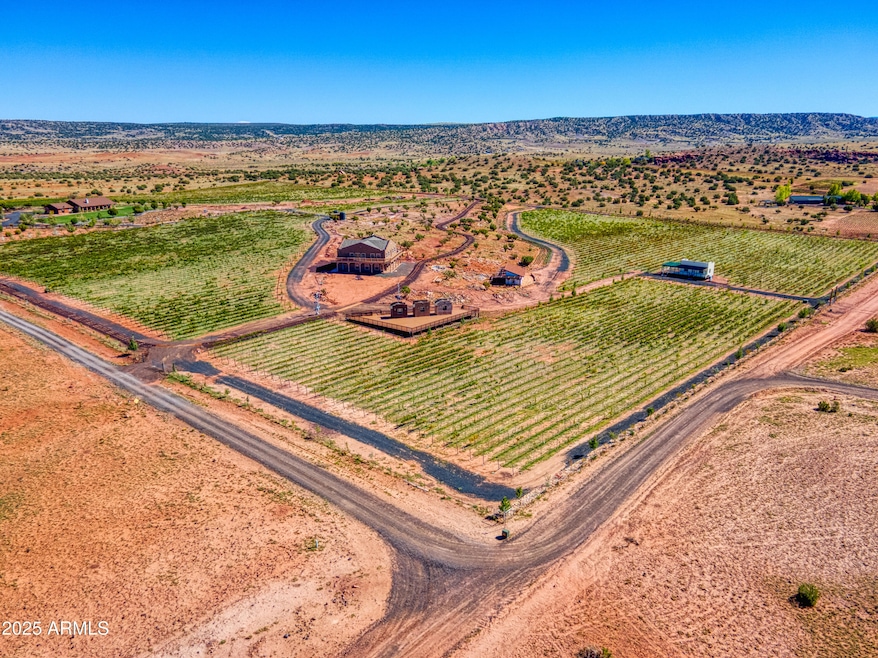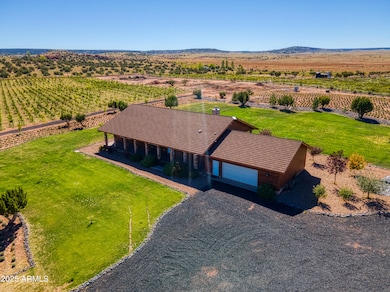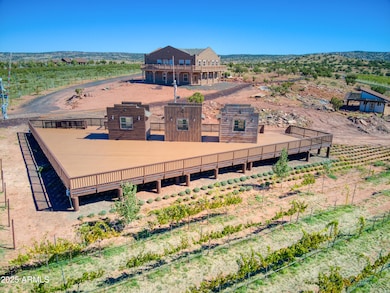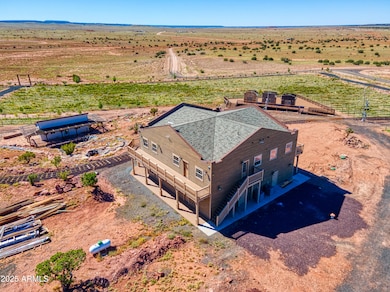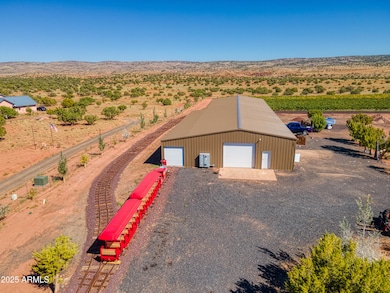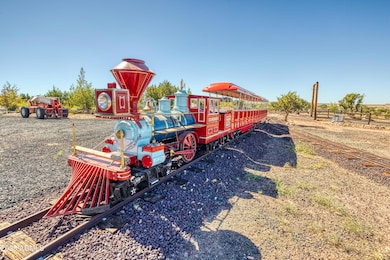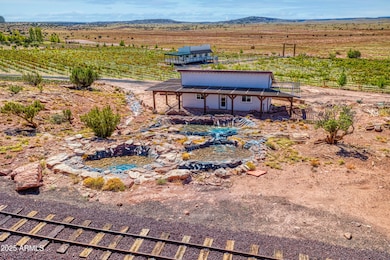18 N5162 -- Concho, AZ 85924
Estimated payment $13,278/month
Highlights
- Airplane Hangar
- Barn
- RV Garage
- Guest House
- Horses Allowed On Property
- Panoramic View
About This Home
Experience the beauty, sophistication, and serenity of vineyard living with this stunning 40-acre turnkey estate in the heart of Arizona's wine country. Offering a rare opportunity to step directly into a thriving vineyard operation and lifestyle. The property is fully fenced with multiple gated entries and includes approximately 22 acres of mature vines and over 5,300 lavender plants, creating an enchanting backdrop of color and scent across the rolling landscape. The vineyard grows an exceptional selection of grape varietals, including Gewürztraminer, Moscato Giallo, and Riesling among the whites, and Pinot Noir, Malbec, Cabernet Franc, Cabernet Sauvignon, and Touriga among the reds. The vines thrive in the area's heavy clay loam soil and dry climate. Ideal deal for grape production! This estate features a unique blend of residential comfort, business opportunity, and event potential. The main home, built in 2006, is a beautifully maintained single-level residence offering 2,076 square feet of living space. It includes three spacious bedrooms, two full bathrooms, granite countertops, stainless steel appliances, a cozy fireplace, tongue-and-groove ceilings, and custom shutters throughout. It also has an attached, extended 2-car garage. The home comes fully furnished and features a large Trex deck overlooking the vineyard; perfect for sunset gatherings and entertaining. Adjacent to the residence is a massive 6,400-square-foot metal garage and hangar, fully insulated and divided into three sections, including a train hangar, storage room, and a large walk-in cooler designed for wine storage. The property even includes a fully functional train and RX crossing, with tracks that circle the vineyard for approximately one mile. An incredible feature for tours and events. A newly constructed 5,000 square-foot event venue, completed in 2024, provides exceptional potential for weddings, private events, and winery gatherings. The multi-level building features a commercial-style kitchen with dual stainless refrigerators, dining and dance areas, a stage, public men's and women's restrooms, and a wraparound porch overlooking the vines. Upstairs includes a spacious bonus room, two bedrooms, one bathroom, and five offices, along with balconies offering panoramic vineyard views. Two distinct 770-square-foot tasting rooms invite guests to experience the wines and the landscape in comfort. The "Swirl to Stream" tasting house features vaulted ceilings, paver floors, and a veranda overlooking a planned stream and waterfall feature, while the "Vine Views & Vintage Pours" tasting house showcases Trex decking, luxury vinyl plank flooring, vaulted tongue-and-groove ceilings, and breathtaking views of the vineyard. Across the property are three charming small buildings, "The Outposts", set atop a massive Trex deck that overlooks the vines. These versatile structures are ideal for boutique retail, vendor spaces, small cafes, or open-air tasting experiences. The vineyard's infrastructure is as impressive as its beauty. Four permitted wells, each producing between 40 and 70 gallons per minute, provide abundant water for the home, vineyard, and landscape. Two septic systems; one residential and one commercial. They are fully permitted and operational. The property also includes four electrical meters, propane service for the event venue, and security cameras throughout. This estate operates under an Arizona State Series 13 Wine License and a TTB Federal Winery License, both under RL Winery, authorizing wine sales but not beer. The sellers currently use a custom crush company for wine production, and there is no winemaking equipment on-site. Offering elegance, versatility, and an unmatched setting, this one-of-a-kind property is ready for its next visionary owner. Whether you're looking to expand a wine label, open an event destination, or simply embrace the beauty of vineyard living, this Arizona vineyard estate delivers it all; luxury, functionality, and limitless potential.
Home Details
Home Type
- Single Family
Est. Annual Taxes
- $1,224
Year Built
- Built in 2006
Lot Details
- 40.2 Acre Lot
- Desert faces the front and back of the property
- East or West Exposure
- Wire Fence
- Corner Lot
- Front and Back Yard Sprinklers
- Private Yard
- Grass Covered Lot
Parking
- 12 Car Garage
- 4 Open Parking Spaces
- Garage ceiling height seven feet or more
- Side or Rear Entrance to Parking
- Garage Door Opener
- Circular Driveway
- RV Garage
Property Views
- Panoramic
- Mountain
- Desert
Home Design
- Santa Barbara Architecture
- Santa Fe Architecture
- Wood Frame Construction
- Composition Roof
- Metal Roof
- Wood Siding
Interior Spaces
- 7,076 Sq Ft Home
- 1-Story Property
- Wet Bar
- Furnished
- Vaulted Ceiling
- Ceiling Fan
- Skylights
- Double Pane Windows
- Living Room with Fireplace
- Security System Owned
Kitchen
- Breakfast Bar
- Built-In Microwave
Flooring
- Wood
- Carpet
- Laminate
- Concrete
- Tile
Bedrooms and Bathrooms
- 5 Bedrooms
- Two Primary Bathrooms
- Primary Bathroom is a Full Bathroom
- 5 Bathrooms
- Dual Vanity Sinks in Primary Bathroom
- Bathtub With Separate Shower Stall
Outdoor Features
- Airplane Hangar
- Balcony
- Covered Patio or Porch
- Outdoor Storage
Schools
- Concho Elementary School
Utilities
- Central Air
- Heating System Uses Propane
- Propane
- Septic Tank
Additional Features
- No Interior Steps
- North or South Exposure
- Guest House
- Barn
- Horses Allowed On Property
Listing and Financial Details
- Tax Lot 2
- Assessor Parcel Number 212-62-088
Community Details
Overview
- No Home Owners Association
- Association fees include no fees
- Rancho Alegre Subdivision
Recreation
- Horse Trails
Security
- Gated Community
Map
Home Values in the Area
Average Home Value in this Area
Tax History
| Year | Tax Paid | Tax Assessment Tax Assessment Total Assessment is a certain percentage of the fair market value that is determined by local assessors to be the total taxable value of land and additions on the property. | Land | Improvement |
|---|---|---|---|---|
| 2026 | $1,224 | $15,941 | -- | -- |
| 2025 | $1,238 | $15,125 | -- | -- |
| 2024 | $1,238 | $14,467 | $0 | $0 |
| 2023 | $1,238 | $13,783 | $0 | $0 |
| 2022 | $1,403 | $13,186 | $0 | $0 |
| 2021 | $1,226 | $12,525 | $0 | $0 |
| 2020 | $1,217 | $3,210 | $0 | $0 |
| 2019 | $1,118 | $3,058 | $0 | $0 |
| 2018 | $331 | $2,903 | $0 | $0 |
| 2017 | $277 | $2,714 | $0 | $0 |
| 2016 | $268 | $2,709 | $0 | $0 |
| 2015 | $257 | $2,709 | $0 | $0 |
| 2014 | $257 | $3,716 | $3,716 | $0 |
Property History
| Date | Event | Price | List to Sale | Price per Sq Ft |
|---|---|---|---|---|
| 11/18/2025 11/18/25 | Price Changed | $2,500,000 | +900.0% | $353 / Sq Ft |
| 11/17/2025 11/17/25 | For Sale | $250,000 | -- | $35 / Sq Ft |
Purchase History
| Date | Type | Sale Price | Title Company |
|---|---|---|---|
| Warranty Deed | -- | None Listed On Document | |
| Warranty Deed | -- | None Listed On Document | |
| Cash Sale Deed | $35,000 | Transnation Title Ins Co |
Source: Arizona Regional Multiple Listing Service (ARMLS)
MLS Number: 6948532
APN: 212-62-088
- 18
- 40 County Road 5309
- 14 County Road 5309
- Apache County Road 5302
- 0 Big Valley Ranch Unit 254207
- 0 212-12-014e Unit 256062
- 0 County Road N5335 Unit 256204
- 5152 Highway 180a
- 1342 5020
- 0 201-73-045a Unit 246851
- tbd 201-35-008b --
- 0 201-35-008b Unit 252992
- tbd E 2nd St Unit 15
- 30 N 3528
- 25 N 8445
- tbd 211-46-010f --
- 0 211-46-010f Unit 255035
- Lot 38 Big Valley Ranch
- 0 Unit 257823
- A County Road 5576
