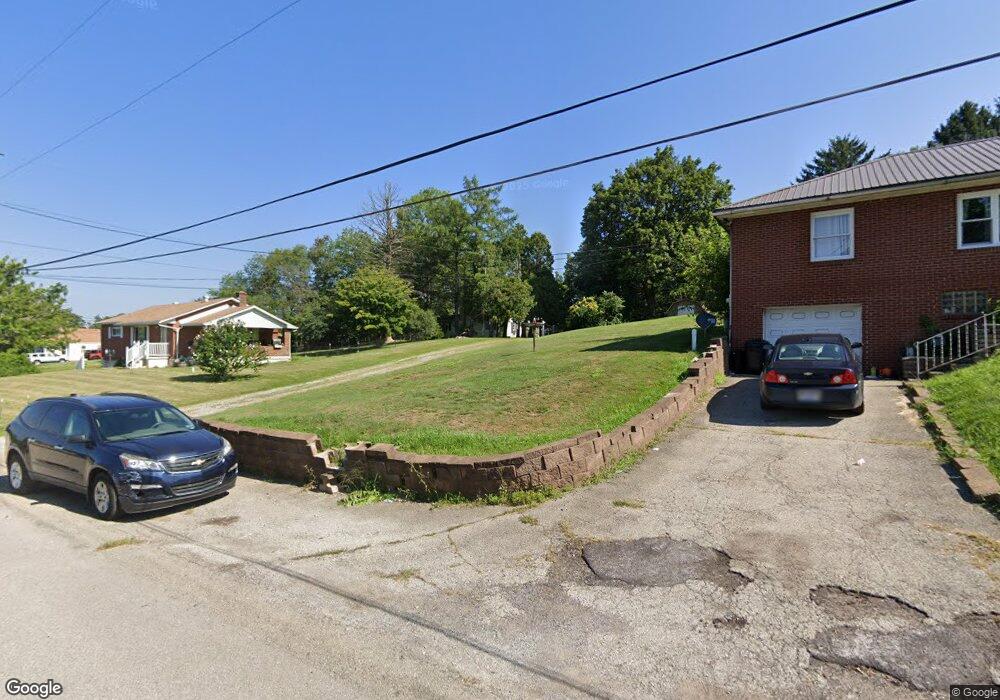18 Nannie St Washington, PA 15301
Estimated Value: $203,000 - $270,000
3
Beds
1
Bath
1,932
Sq Ft
$118/Sq Ft
Est. Value
About This Home
This home is located at 18 Nannie St, Washington, PA 15301 and is currently estimated at $227,932, approximately $117 per square foot. 18 Nannie St is a home located in Washington County with nearby schools including Trinity Senior High School, Central Christian Academy, and John F Kennedy Catholic School.
Create a Home Valuation Report for This Property
The Home Valuation Report is an in-depth analysis detailing your home's value as well as a comparison with similar homes in the area
Home Values in the Area
Average Home Value in this Area
Tax History Compared to Growth
Tax History
| Year | Tax Paid | Tax Assessment Tax Assessment Total Assessment is a certain percentage of the fair market value that is determined by local assessors to be the total taxable value of land and additions on the property. | Land | Improvement |
|---|---|---|---|---|
| 2025 | $2,647 | $129,200 | $46,100 | $83,100 |
| 2024 | $2,327 | $129,200 | $46,100 | $83,100 |
| 2023 | $2,327 | $129,200 | $46,100 | $83,100 |
| 2022 | $2,252 | $129,200 | $46,100 | $83,100 |
| 2021 | $2,220 | $129,200 | $46,100 | $83,100 |
| 2020 | $2,220 | $129,200 | $46,100 | $83,100 |
| 2019 | $2,163 | $129,200 | $46,100 | $83,100 |
| 2018 | $2,200 | $129,200 | $46,100 | $83,100 |
| 2017 | $269 | $129,200 | $46,100 | $83,100 |
| 2016 | $269 | $10,810 | $1,830 | $8,980 |
| 2015 | -- | $10,810 | $1,830 | $8,980 |
| 2014 | $269 | $10,810 | $1,830 | $8,980 |
| 2013 | $269 | $10,810 | $1,830 | $8,980 |
Source: Public Records
Map
Nearby Homes
- 555 Fairway St
- 1027 Locust Ave
- 205 Stevens Ct
- 183 Country Club Rd
- 103 Bridle Ln
- 40 Stone Marker Dr
- 10 Elm St
- 300 Sunset Blvd
- 129 Bay Ct
- 79 Pine Valley Rd
- 32 Barnickel St
- 190 Marshal Ave
- 110 Barnickel St
- 114 Black Oak Ln
- Milano Plan at Belmont Park
- Promenade Plan at Belmont Park
- Torino Plan at Belmont Park
- Salerno Plan at Belmont Park
- Capri Plan at Belmont Park
- Portico Plan at Belmont Park
