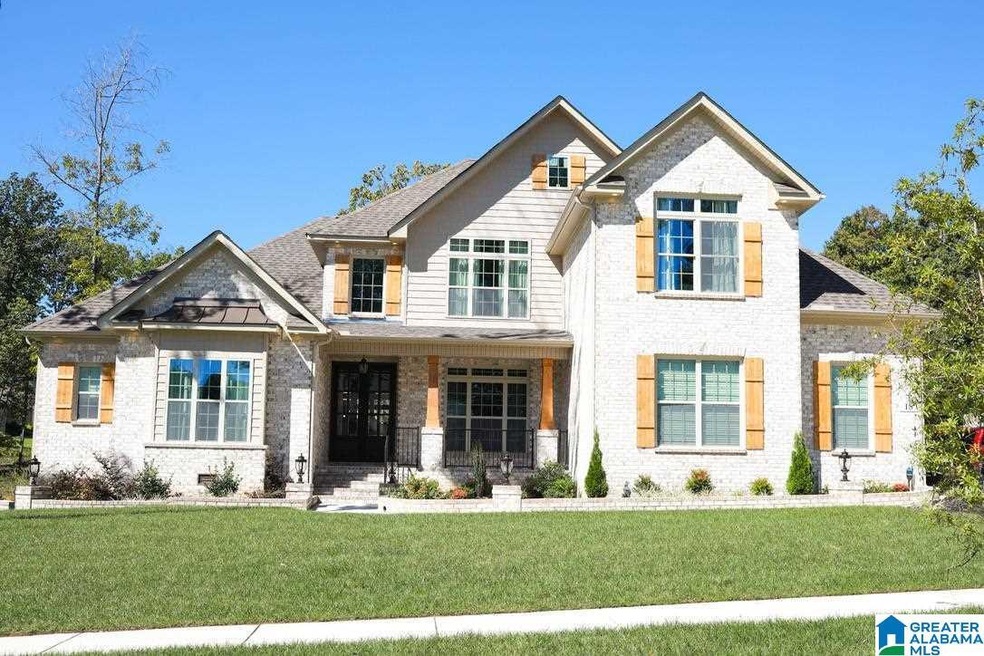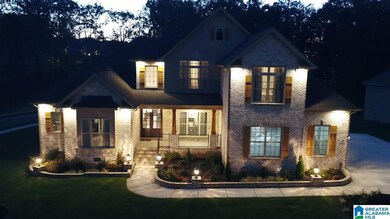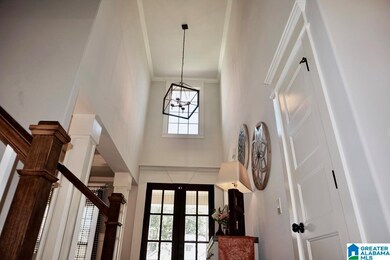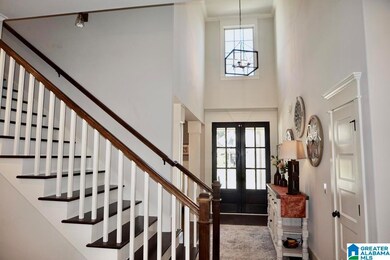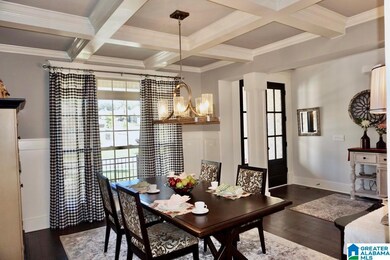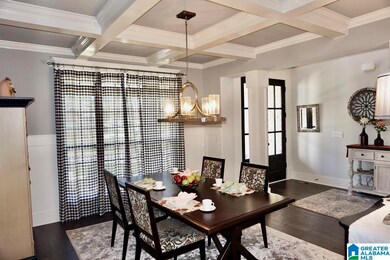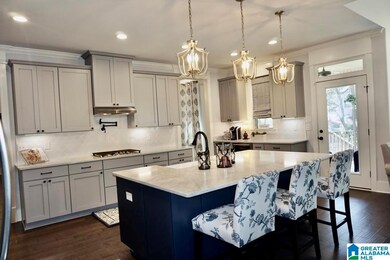
18 Natures Loop Rd SE Huntsville, AL 35803
Green Mountain NeighborhoodHighlights
- In Ground Pool
- Sitting Area In Primary Bedroom
- Covered Deck
- Mt. Gap Middle School Rated A-
- Clubhouse
- Fireplace in Hearth Room
About This Home
As of October 2021Highly desirable area! Like NEW, executive, elegant custom home loaded with upgrades! Gorgeous, craftsman style on corner lot, near the Land Trust Trail. Beautifully decorated with designer touches. Wonderful floor plan with spacious living areas including chef's dream kitchen, large breakfast room, keeping room, formal dining room, great room, as well as primary bedroom suite & another bedroom, all on the main level. Second level boasts an oversized bonus room, 3 bedrooms & 2 full baths! Lots of space for everyone featuring 5 bedrooms & 4 baths total with each bedroom having access to a private bath and walk in closets. Primary bedroom suite with deck access, glamour bath & amazing closets. Must see this one to appreciate! Relax and enjoy the screened terrace & outdoor fireplace. This community on Green Mountain backs to the Nature Preserve on one side and Land Trust on the other. Don't miss your chance to call this one .... HOME!
Last Agent to Sell the Property
Cullman Elite Realty,LLC License #56627 Listed on: 09/24/2021
Last Buyer's Agent
Kenyala Hicks
MeritHouse Realty License #113858
Home Details
Home Type
- Single Family
Est. Annual Taxes
- $6,562
Year Built
- Built in 2020
Lot Details
- 0.49 Acre Lot
- Corner Lot
HOA Fees
- $55 Monthly HOA Fees
Parking
- 3 Car Garage
- Side Facing Garage
- Driveway
- On-Street Parking
Home Design
- Tri-Level Property
- Four Sided Brick Exterior Elevation
Interior Spaces
- Crown Molding
- Smooth Ceilings
- Cathedral Ceiling
- Recessed Lighting
- 2 Fireplaces
- Wood Burning Fireplace
- Fireplace in Hearth Room
- Brick Fireplace
- Gas Fireplace
- Breakfast Room
- Dining Room
- Den
- Bonus Room
- Screened Porch
- Keeping Room
- Crawl Space
- Attic
Kitchen
- Breakfast Bar
- Double Oven
- Electric Cooktop
- Built-In Microwave
- Dishwasher
- Kitchen Island
- Solid Surface Countertops
- Disposal
Flooring
- Wood
- Carpet
Bedrooms and Bathrooms
- 5 Bedrooms
- Sitting Area In Primary Bedroom
- Primary Bedroom on Main
- Split Bedroom Floorplan
- Walk-In Closet
- Dressing Area
- 4 Full Bathrooms
- Split Vanities
- Bathtub and Shower Combination in Primary Bathroom
- Double Shower
- Garden Bath
- Separate Shower
- Linen Closet In Bathroom
Laundry
- Laundry Room
- Laundry on main level
- Washer and Electric Dryer Hookup
Outdoor Features
- In Ground Pool
- Swimming Allowed
- Covered Deck
- Screened Deck
- Outdoor Fireplace
- Exterior Lighting
Schools
- Mt Gap Elementary And Middle School
- Virgil Grissom High School
Utilities
- Central Heating and Cooling System
- Underground Utilities
- Electric Water Heater
- Septic Tank
Listing and Financial Details
- Tax Lot 29
- Assessor Parcel Number 2305150000015002
Community Details
Overview
- Association fees include common grounds mntc
Amenities
- Clubhouse
Recreation
- Tennis Courts
- Community Pool
Similar Homes in the area
Home Values in the Area
Average Home Value in this Area
Property History
| Date | Event | Price | Change | Sq Ft Price |
|---|---|---|---|---|
| 10/28/2021 10/28/21 | Sold | $775,700 | +3.4% | $190 / Sq Ft |
| 09/25/2021 09/25/21 | Pending | -- | -- | -- |
| 09/24/2021 09/24/21 | For Sale | $749,900 | +24.8% | $184 / Sq Ft |
| 11/30/2020 11/30/20 | Off Market | $600,778 | -- | -- |
| 08/27/2020 08/27/20 | Sold | $600,778 | +1.8% | $152 / Sq Ft |
| 06/10/2020 06/10/20 | Pending | -- | -- | -- |
| 06/04/2020 06/04/20 | Price Changed | $589,900 | +0.3% | $150 / Sq Ft |
| 04/04/2020 04/04/20 | For Sale | $587,900 | -- | $149 / Sq Ft |
Tax History Compared to Growth
Agents Affiliated with this Home
-

Seller's Agent in 2021
Amy Martinez
Cullman Elite Realty,LLC
(256) 338-1258
1 in this area
82 Total Sales
-
K
Buyer's Agent in 2021
Kenyala Hicks
MeritHouse Realty
-

Seller's Agent in 2020
Tracie Dollarhide
Green Mountain Realty
(256) 426-4912
56 in this area
117 Total Sales
-

Buyer's Agent in 2020
Shalu Holman
Engel & Volkers Huntsville
(513) 491-2731
6 in this area
57 Total Sales
Map
Source: Greater Alabama MLS
MLS Number: 1299428
- 10 Natures Loop Rd SE
- 20 Natures Ridge Way SE
- 18 Natures Ridge Way SE
- 60 Natures Ridge Way SE
- 13390 S Shawdee Rd SE
- 67 Trail Loop Rd
- 13 Trail Loop Rd
- 39 Trail Loop Rd
- 1.17 acres SE South Shawdee Rd
- 12901 Monte Vedra Rd SE
- 66 Natures Ridge Way SE
- 68 Natures Ridge Way SE
- 13314 Grand Reunion Dr
- 13305 Grand Reunion Dr
- 13302 Grand Reunion Dr
- 13315 Grand Reunion Dr
- 13347 S Village Square Rd SE
- 12913 Monte Vedra Rd SE
- 55 Trail Loop Rd
- 60 Trail Loop Rd
