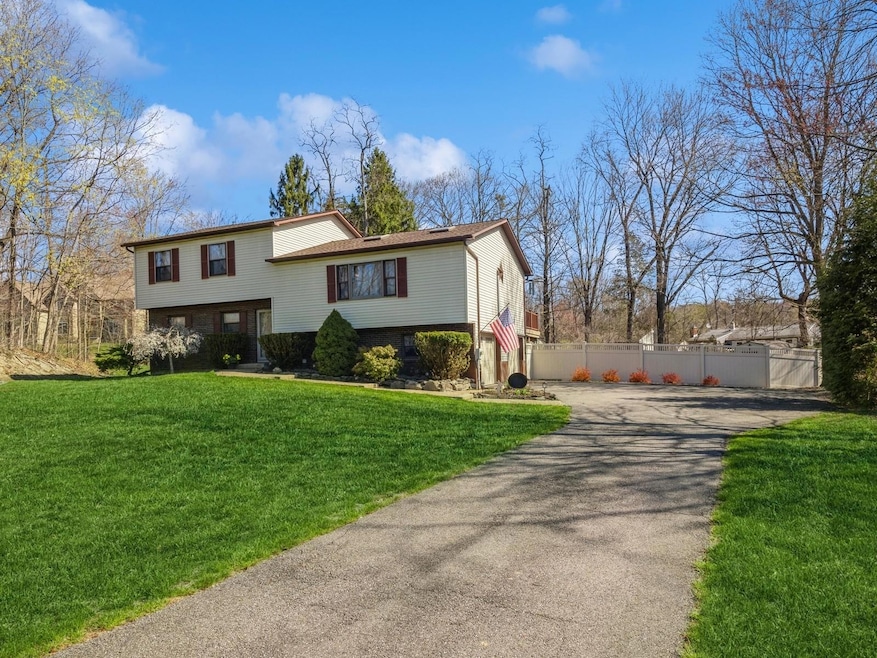
18 Newhard Place Hopewell Junction, NY 12533
Highlights
- Above Ground Pool
- Gourmet Galley Kitchen
- Private Lot
- John Jay Senior High School Rated A-
- Deck
- Partially Wooded Lot
About This Home
As of June 2025Welcome to Your New Home! This exceptional split-level residence is ready to welcome its new owner. Nestled on a sprawling 1.3 acre lot, the meticulously landscaped grounds provide a fitting prelude to the beautifully updated interior of this impeccably maintained home.
Upon entering the foyer, you are greeted by a spacious gathering room adorned with exquisite bamboo wood flooring, built-in cabinets, and a floor-to-ceiling brick hearth featuring a Harmon pellet stove, which offers both efficiency and warmth. Glass sliders open to a stunning paver patio and fire pit area, perfect for outdoor enjoyment. Ascending the stairs, you'll discover a chef's kitchen equipped with stainless appliances, a large center island with seating, granite countertops, and elegant cabinetry. A second set of glass doors leads to an expansive Trex deck, offering a panoramic view of the meticulously manicured private backyard and above ground pool. The open-concept dining and living room area provides an ideal setting for entertaining and family gatherings. The third floor features a spacious primary bedroom with a newly renovated ensuite bath, two additional bedrooms, and an updated main hall bath. This home is equipped with numerous amenities, including a ductless heating and cooling system, an electric car charging station, and a fenced-in back yard, ensuring a lifestyle of comfort and convenience. Located in close proximity to shops, schools, rail trails, and commuter routes, this home is a rare find that won't last long on the market. Please note that sellers performed a home inspection prior listing and all concerns were addressed.
Last Agent to Sell the Property
BHHS Hudson Valley Properties Brokerage Phone: 845-896-9000 License #10401285308 Listed on: 04/22/2025

Co-Listed By
BHHS Hudson Valley Properties Brokerage Phone: 845-896-9000 License #10401270327
Home Details
Home Type
- Single Family
Est. Annual Taxes
- $11,639
Year Built
- Built in 1985
Lot Details
- 1.3 Acre Lot
- Stone Wall
- Landscaped
- Private Lot
- Level Lot
- Partially Wooded Lot
- Garden
- Back and Front Yard
Parking
- 2 Car Garage
Home Design
- Split Level Home
- Brick Exterior Construction
- Frame Construction
- Vinyl Siding
Interior Spaces
- 2,400 Sq Ft Home
- 3-Story Property
- Built-In Features
- Crown Molding
- Ceiling Fan
- Recessed Lighting
- Chandelier
- Entrance Foyer
- Storage
- Crawl Space
Kitchen
- Gourmet Galley Kitchen
- Breakfast Bar
- Microwave
- Dishwasher
- Stainless Steel Appliances
- Kitchen Island
- Granite Countertops
Flooring
- Wood
- Carpet
- Ceramic Tile
Bedrooms and Bathrooms
- 3 Bedrooms
- En-Suite Primary Bedroom
- Walk-In Closet
- Soaking Tub
Laundry
- Laundry Room
- Dryer
- Washer
Pool
- Above Ground Pool
- Fence Around Pool
- Pool Cover
Outdoor Features
- Deck
- Patio
- Shed
Schools
- Myers Corners Elementary School
- Van Wyck Junior High School
- John Jay Senior High School
Utilities
- Ductless Heating Or Cooling System
- Heating Available
- Well
- Electric Water Heater
- Water Softener is Owned
- Septic Tank
- High Speed Internet
- Cable TV Available
Listing and Financial Details
- Assessor Parcel Number 132800-6357-03-436422-0000
Ownership History
Purchase Details
Similar Homes in Hopewell Junction, NY
Home Values in the Area
Average Home Value in this Area
Purchase History
| Date | Type | Sale Price | Title Company |
|---|---|---|---|
| Deed | $216,000 | Frank Cullen |
Mortgage History
| Date | Status | Loan Amount | Loan Type |
|---|---|---|---|
| Open | $521,500 | VA | |
| Closed | $300,000 | Stand Alone Refi Refinance Of Original Loan | |
| Closed | $215,000 | Unknown | |
| Closed | $52,013 | Unknown | |
| Closed | $50,000 | Unknown | |
| Closed | $2,500 | Unknown |
Property History
| Date | Event | Price | Change | Sq Ft Price |
|---|---|---|---|---|
| 06/30/2025 06/30/25 | Sold | $621,500 | +4.5% | $259 / Sq Ft |
| 05/22/2025 05/22/25 | Pending | -- | -- | -- |
| 04/22/2025 04/22/25 | For Sale | $595,000 | -- | $248 / Sq Ft |
Tax History Compared to Growth
Tax History
| Year | Tax Paid | Tax Assessment Tax Assessment Total Assessment is a certain percentage of the fair market value that is determined by local assessors to be the total taxable value of land and additions on the property. | Land | Improvement |
|---|---|---|---|---|
| 2024 | $11,919 | $489,200 | $75,000 | $414,200 |
| 2023 | $11,919 | $461,300 | $75,000 | $386,300 |
| 2022 | $11,860 | $419,400 | $75,000 | $344,400 |
| 2021 | $10,883 | $374,500 | $75,000 | $299,500 |
| 2020 | $8,294 | $346,800 | $75,000 | $271,800 |
| 2019 | $8,009 | $346,800 | $75,000 | $271,800 |
| 2018 | $7,729 | $327,200 | $75,000 | $252,200 |
| 2017 | $7,650 | $324,000 | $75,000 | $249,000 |
| 2016 | $7,193 | $324,000 | $75,000 | $249,000 |
| 2015 | -- | $324,000 | $75,000 | $249,000 |
| 2014 | -- | $324,000 | $75,000 | $249,000 |
Agents Affiliated with this Home
-
Justina Trainor

Seller's Agent in 2025
Justina Trainor
BHHS Hudson Valley Properties
(845) 204-7121
6 in this area
81 Total Sales
-
Eileen Ploschke

Seller Co-Listing Agent in 2025
Eileen Ploschke
BHHS Hudson Valley Properties
(845) 896-9000
2 in this area
46 Total Sales
-
Sharon Sheil

Buyer's Agent in 2025
Sharon Sheil
Coldwell Banker Realty
(914) 497-0912
14 in this area
246 Total Sales
-
Michael Sheil

Buyer Co-Listing Agent in 2025
Michael Sheil
Coldwell Banker Realty
(914) 497-1943
2 in this area
23 Total Sales
Map
Source: OneKey® MLS
MLS Number: 851773
APN: 132800-6357-03-436422-0000
