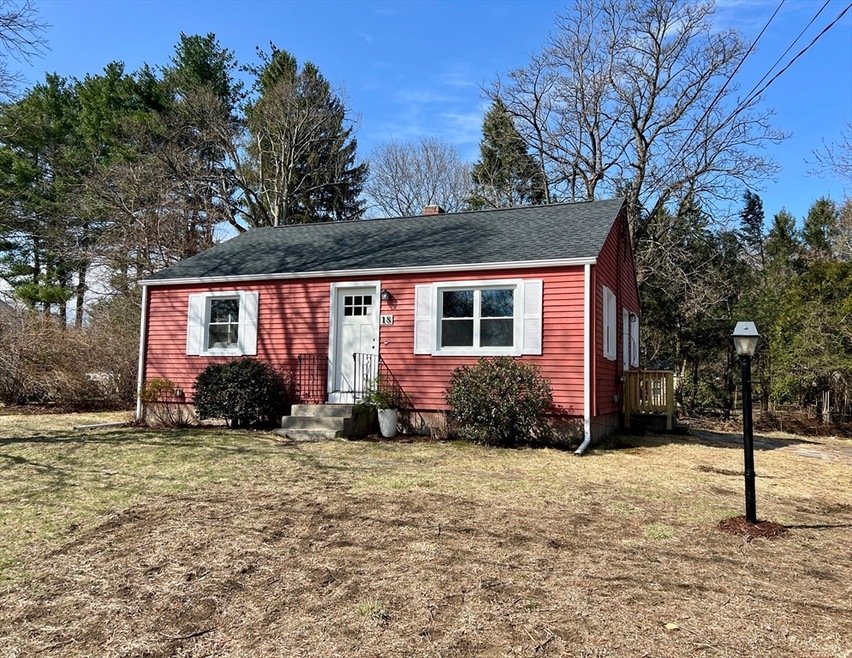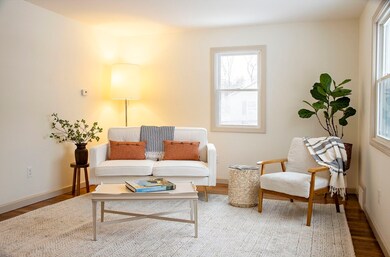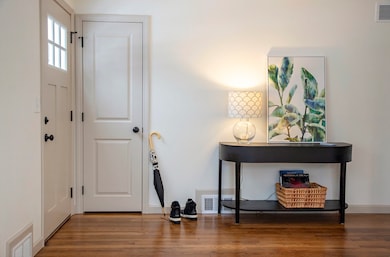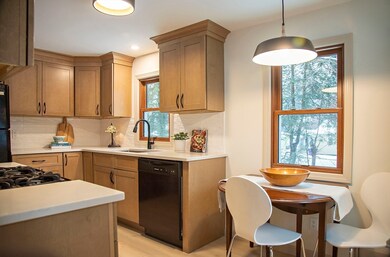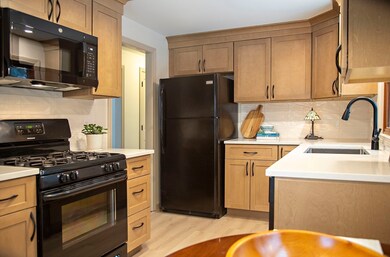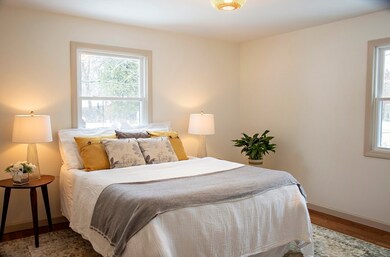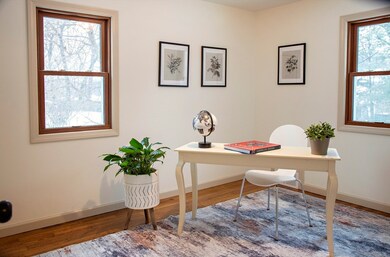
18 Northway Dr Springfield, MA 01119
Sixteen Acres NeighborhoodHighlights
- Custom Closet System
- Ranch Style House
- Solid Surface Countertops
- Property is near public transit
- Wood Flooring
- No HOA
About This Home
As of April 2025Welcome to 18 Northway Drive, a sweet single family home nestled in the Sixteen Acres neighborhood. This delightful ranch-style home, built in 1955, offers very comfortable modern living space, featuring 2 spacious bedrooms and a beautifully updated bathroom. The custom designed kitchen is a dream come true featuring stone counter tops, a tile backsplash and high end cabinets. Hardwood floors have all been refurbished with a marvelous matte finish.Fresh paint from top to bottom creates warm and inviting spaces you want to be in. A new roof, heating system and many new windows make this home energy efficient. All of this situated on a generous 0.27-acre lot that has fencing on two sides and a large patio for out door entertaining. The home’s classic design and prime location make it a perfect choice for those seeking a blend of comfort and convenience.
Home Details
Home Type
- Single Family
Est. Annual Taxes
- $2,722
Year Built
- Built in 1955
Lot Details
- 0.27 Acre Lot
- Level Lot
- Property is zoned R1
Home Design
- Ranch Style House
- Frame Construction
- Shingle Roof
- Concrete Perimeter Foundation
Interior Spaces
- 768 Sq Ft Home
- Decorative Lighting
- Light Fixtures
- Insulated Windows
- Picture Window
- Insulated Doors
- Dining Area
Kitchen
- Stove
- Range
- Microwave
- ENERGY STAR Qualified Dishwasher
- Solid Surface Countertops
Flooring
- Wood
- Ceramic Tile
- Vinyl
Bedrooms and Bathrooms
- 2 Bedrooms
- Custom Closet System
- 1 Full Bathroom
- Bathtub
Laundry
- Dryer
- Washer
Basement
- Basement Fills Entire Space Under The House
- Interior Basement Entry
- Block Basement Construction
- Laundry in Basement
Parking
- 3 Car Parking Spaces
- Driveway
- Paved Parking
- Open Parking
- Off-Street Parking
Outdoor Features
- Patio
- Rain Gutters
Utilities
- Forced Air Heating and Cooling System
- 1 Cooling Zone
- 1 Heating Zone
- Heating System Uses Natural Gas
- 100 Amp Service
- Gas Water Heater
Additional Features
- ENERGY STAR Qualified Equipment for Heating
- Property is near public transit
Listing and Financial Details
- Assessor Parcel Number S:09148 P:0005,2598148
Community Details
Overview
- No Home Owners Association
- Sixteen Acres Subdivision
Amenities
- Shops
Ownership History
Purchase Details
Home Financials for this Owner
Home Financials are based on the most recent Mortgage that was taken out on this home.Purchase Details
Home Financials for this Owner
Home Financials are based on the most recent Mortgage that was taken out on this home.Purchase Details
Home Financials for this Owner
Home Financials are based on the most recent Mortgage that was taken out on this home.Purchase Details
Purchase Details
Home Financials for this Owner
Home Financials are based on the most recent Mortgage that was taken out on this home.Similar Homes in Springfield, MA
Home Values in the Area
Average Home Value in this Area
Purchase History
| Date | Type | Sale Price | Title Company |
|---|---|---|---|
| Deed | $300,000 | None Available | |
| Deed | $78,000 | -- | |
| Foreclosure Deed | $122,274 | -- | |
| Foreclosure Deed | $122,274 | -- | |
| Deed | -- | -- | |
| Deed | $78,000 | -- | |
| Foreclosure Deed | $122,274 | -- | |
| Foreclosure Deed | $122,274 | -- | |
| Deed | -- | -- |
Mortgage History
| Date | Status | Loan Amount | Loan Type |
|---|---|---|---|
| Open | $282,000 | Purchase Money Mortgage | |
| Closed | $282,000 | Purchase Money Mortgage | |
| Previous Owner | $76,022 | Purchase Money Mortgage | |
| Previous Owner | $202,500 | Purchase Money Mortgage |
Property History
| Date | Event | Price | Change | Sq Ft Price |
|---|---|---|---|---|
| 04/30/2025 04/30/25 | Sold | $300,000 | +3.5% | $391 / Sq Ft |
| 04/07/2025 04/07/25 | Pending | -- | -- | -- |
| 04/03/2025 04/03/25 | Price Changed | $289,900 | 0.0% | $377 / Sq Ft |
| 04/03/2025 04/03/25 | For Sale | $289,900 | -2.0% | $377 / Sq Ft |
| 02/25/2025 02/25/25 | Pending | -- | -- | -- |
| 02/20/2025 02/20/25 | For Sale | $295,900 | +59.1% | $385 / Sq Ft |
| 11/26/2024 11/26/24 | Sold | $186,000 | +6.3% | $194 / Sq Ft |
| 10/22/2024 10/22/24 | Pending | -- | -- | -- |
| 10/09/2024 10/09/24 | For Sale | $175,000 | -- | $182 / Sq Ft |
Tax History Compared to Growth
Tax History
| Year | Tax Paid | Tax Assessment Tax Assessment Total Assessment is a certain percentage of the fair market value that is determined by local assessors to be the total taxable value of land and additions on the property. | Land | Improvement |
|---|---|---|---|---|
| 2025 | $3,065 | $195,500 | $52,800 | $142,700 |
| 2024 | $2,722 | $169,500 | $52,800 | $116,700 |
| 2023 | $2,680 | $157,200 | $50,300 | $106,900 |
| 2022 | $2,836 | $150,700 | $50,300 | $100,400 |
| 2021 | $2,748 | $145,400 | $45,700 | $99,700 |
| 2020 | $2,441 | $125,000 | $45,700 | $79,300 |
| 2019 | $2,403 | $122,100 | $45,700 | $76,400 |
| 2018 | $2,299 | $116,800 | $45,700 | $71,100 |
| 2017 | $2,343 | $119,200 | $45,600 | $73,600 |
| 2016 | $2,005 | $102,000 | $45,600 | $56,400 |
| 2015 | $2,144 | $109,000 | $45,600 | $63,400 |
Agents Affiliated with this Home
-
christine strohman

Seller's Agent in 2025
christine strohman
Keller Williams Realty
(413) 367-6683
9 in this area
113 Total Sales
-
Carrie Blair

Buyer's Agent in 2025
Carrie Blair
Keller Williams Realty
(413) 210-6465
11 in this area
187 Total Sales
-
Jan McCoy

Seller's Agent in 2024
Jan McCoy
Berkshire Hathaway HomeServices Realty Professionals
(413) 308-0588
3 in this area
56 Total Sales
Map
Source: MLS Property Information Network (MLS PIN)
MLS Number: 73336120
APN: SPRI-009148-000000-000005
- 84 N Brook Rd
- 55 Woodrow St
- 7 Jennings St
- 195 Almira Rd
- 58 Maebeth St
- 381 N Brook Rd
- 250 Gresham St
- W S Arnold Ave
- 13 Granger St
- 188 Gilbert Ave
- 162 Gilbert Ave
- 315 Morton St
- 222 Bolton St
- 110 Lamplighter Ln Unit C
- 523 Boston Rd
- 44 Rest Way
- 543 Boston Rd
- 150 Seymour Ave
- 57 Brewster St
- 78 Pioneer Way
