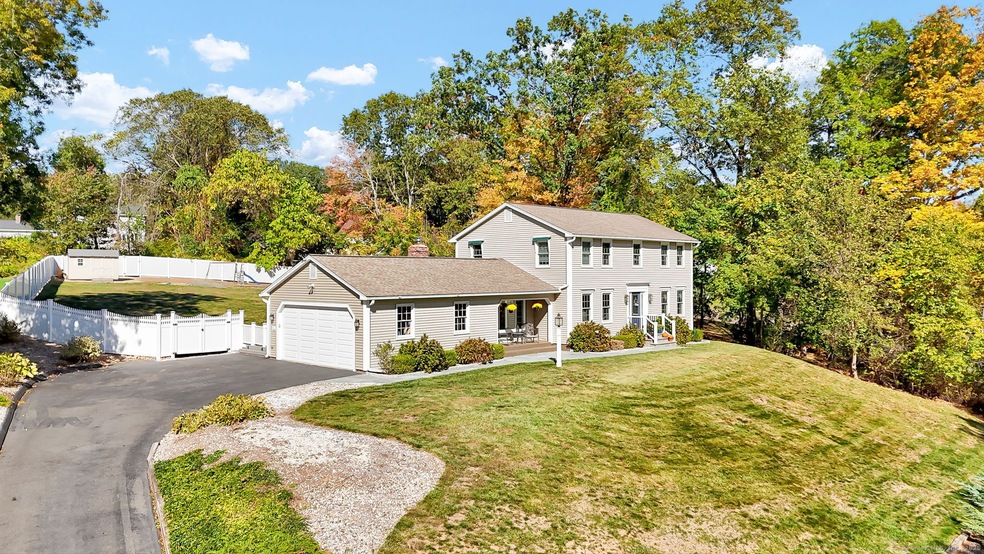18 Oakdale Cir Wallingford, CT 06492
Estimated payment $4,346/month
Highlights
- Colonial Architecture
- Wood Burning Stove
- 1 Fireplace
- Deck
- Attic
- Community Pool
About This Home
Welcome to this 4 bedroom 3 bathroom colonial located in a desirable neighborhood. Step inside to find hardwood floors that continue throughout the entire home. Relax in one of the two spacious living rooms, with one offering a wood burning stove and access to the fully fenced in backyard, perfect for entertaining. Upstairs you will find 4 spacious bedrooms, including a primary bedroom suite, custom California Closets, and heated bathroom floors for comfort. Enjoy the finished basement that includes built ins and surround sound, as well a full bath, making this area great for extra living space. Don't miss out on all the custom details that this home has to offer. Association is $309 paid semi-annually.
Listing Agent
KW Legacy Partners Brokerage Phone: (203) 213-6773 License #RES.0829771 Listed on: 10/09/2025

Home Details
Home Type
- Single Family
Est. Annual Taxes
- $9,296
Year Built
- Built in 1970
Lot Details
- 0.64 Acre Lot
- Property is zoned RU40
HOA Fees
- $52 Monthly HOA Fees
Home Design
- Colonial Architecture
- Concrete Foundation
- Frame Construction
- Asphalt Shingled Roof
- Vinyl Siding
- Radon Mitigation System
Interior Spaces
- 2,256 Sq Ft Home
- 1 Fireplace
- Wood Burning Stove
- Thermal Windows
- Awning
- Home Security System
Kitchen
- Oven or Range
- Electric Cooktop
- Range Hood
- Microwave
- Dishwasher
- Disposal
Bedrooms and Bathrooms
- 4 Bedrooms
Laundry
- Laundry on main level
- Electric Dryer
- Washer
Attic
- Storage In Attic
- Pull Down Stairs to Attic
- Unfinished Attic
Partially Finished Basement
- Partial Basement
- Interior Basement Entry
- Sump Pump
- Basement Storage
Parking
- 2 Car Garage
- Parking Deck
- Automatic Garage Door Opener
Eco-Friendly Details
- Energy-Efficient Insulation
Outdoor Features
- Deck
- Shed
- Rain Gutters
- Porch
Schools
- Cook Hill Elementary School
- Mark T. Sheehan High School
Utilities
- Central Air
- Heat Pump System
- Heating System Uses Wood
- Radiant Heating System
- Electric Water Heater
Listing and Financial Details
- Assessor Parcel Number 2051530
Community Details
Overview
- Association fees include grounds maintenance
Recreation
- Tennis Courts
- Community Basketball Court
- Community Playground
- Community Pool
Map
Home Values in the Area
Average Home Value in this Area
Tax History
| Year | Tax Paid | Tax Assessment Tax Assessment Total Assessment is a certain percentage of the fair market value that is determined by local assessors to be the total taxable value of land and additions on the property. | Land | Improvement |
|---|---|---|---|---|
| 2025 | $9,296 | $385,400 | $111,200 | $274,200 |
| 2024 | $8,156 | $266,000 | $88,800 | $177,200 |
| 2023 | $7,804 | $266,000 | $88,800 | $177,200 |
| 2022 | $7,725 | $266,000 | $88,800 | $177,200 |
| 2021 | $7,586 | $266,000 | $88,800 | $177,200 |
| 2020 | $7,009 | $240,100 | $93,500 | $146,600 |
| 2019 | $7,009 | $240,100 | $93,500 | $146,600 |
| 2018 | $6,876 | $240,100 | $93,500 | $146,600 |
| 2017 | $6,855 | $240,100 | $93,500 | $146,600 |
| 2016 | $6,696 | $240,100 | $93,500 | $146,600 |
| 2015 | $6,354 | $231,300 | $93,500 | $137,800 |
| 2014 | $6,220 | $231,300 | $93,500 | $137,800 |
Property History
| Date | Event | Price | List to Sale | Price per Sq Ft | Prior Sale |
|---|---|---|---|---|---|
| 12/10/2025 12/10/25 | Pending | -- | -- | -- | |
| 12/04/2025 12/04/25 | For Sale | $669,000 | 0.0% | $297 / Sq Ft | |
| 12/04/2025 12/04/25 | Pending | -- | -- | -- | |
| 10/28/2025 10/28/25 | Price Changed | $669,000 | -2.3% | $297 / Sq Ft | |
| 10/14/2025 10/14/25 | For Sale | $685,000 | +55.7% | $304 / Sq Ft | |
| 07/14/2016 07/14/16 | Sold | $440,000 | -2.0% | $133 / Sq Ft | View Prior Sale |
| 05/26/2016 05/26/16 | Pending | -- | -- | -- | |
| 03/11/2016 03/11/16 | For Sale | $449,000 | -- | $135 / Sq Ft |
Purchase History
| Date | Type | Sale Price | Title Company |
|---|---|---|---|
| Deed | -- | -- | |
| Warranty Deed | $460,000 | -- | |
| Warranty Deed | $460,000 | -- |
Mortgage History
| Date | Status | Loan Amount | Loan Type |
|---|---|---|---|
| Open | $396,000 | No Value Available | |
| Closed | -- | No Value Available | |
| Previous Owner | $460,000 | No Value Available |
Source: SmartMLS
MLS Number: 24132018
APN: WALL-000131-000000-000001
- 61 Cheshire Rd
- 127 Cook Hill Rd
- 157 Summerhill Rd Unit 157
- 42 Spice Hill Dr
- 179 Cook Hill Rd
- 104 Summerhill Rd
- 219 Brentwood Dr Unit 219
- 30 Clinton Place
- 68 Apple Tree Ln
- 80 School House Rd
- 77 School House Rd
- 81 School House Rd
- 20 Osage Dr
- 26 West St
- 7 Nod Brook Rd
- 129 Brentwood Dr
- 109 Clifton St
- 25 Forest Rd
- 71 Mohawk Dr
- 120 S Cherry St






