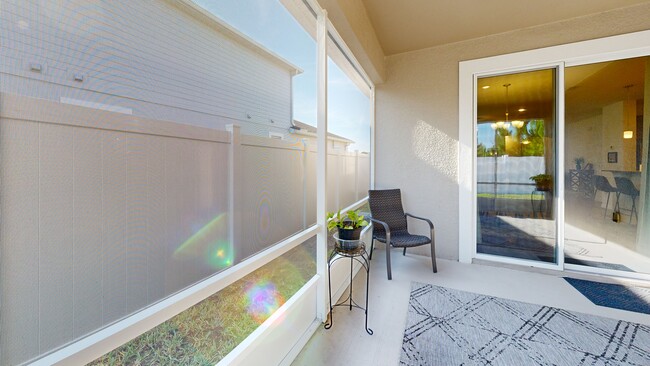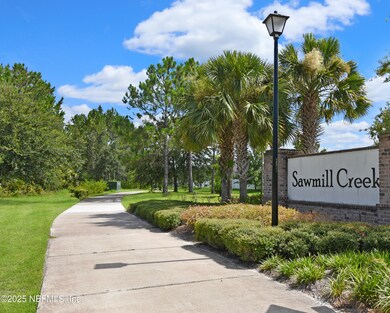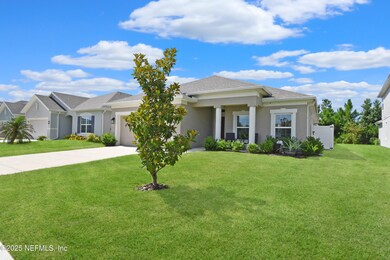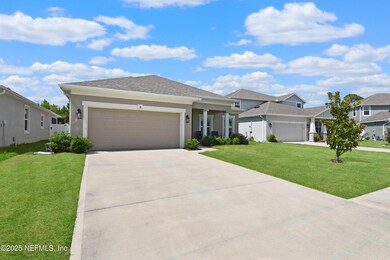
18 Oakleaf Way Palm Coast, FL 32137
Estimated payment $2,485/month
Highlights
- Open Floorplan
- Clubhouse
- Central Heating and Cooling System
- Indian Trails Middle School Rated A-
- Screened Porch
- Ceiling Fan
About This Home
Welcome to 18 Oakleaf Way, Palm Coast, FL 32137
Built in 2023 | 4 Bedrooms | 3 Bathrooms | 1,973 Sq Ft This nearly-new Holiday Builders home offers the perfect blend of style, comfort, and convenience—all just minutes from the beach. Designed with an open-concept layout and packed with thoughtful upgrades, it's truly move-in ready. Step inside to find a modern kitchen with stainless steel appliances, a spacious pantry, and engineered flooring throughout the main living areas. The generously sized bedrooms offer flexibility for families, guests, or home offices. The primary suite includes dual sinks, a walk-in closet, and a walk-in shower for added luxury. Included in the sale are the washer and dryer, wall-mounted TVs, an entertainment center, and even the kitchen table. Every window treatment stays, and the extras don't stop there—the 2-car garage comes with shelving, a refrigerator, lawn equipment, and a Club Car golf cart. Enjoy Florida living outdoors with a fully fenced backyard, screened-in back porch, and upgraded paver patioideal for entertaining or relaxing in peace. The low HOA and CDD fees provide access to a community pool, clubhouse, and scenic sidewalks.
This home comes with peace of mind thanks to its solid concrete block construction, a 10-year builder warranty, and transferable HVAC and termite warranties.
Located just 14 miles from the beach, 5 miles from I-95, and 7 miles from local shopping and dining, this home is ready for you to move in and start living the good life.
Schedule your showing todayhomes like this don't stay on the market for long!
Listing Agent
ONE SOTHEBY'S INTERNATIONAL REALTY License #3433706 Listed on: 07/22/2025

Home Details
Home Type
- Single Family
Est. Annual Taxes
- $6,481
Year Built
- Built in 2023
Lot Details
- 6,098 Sq Ft Lot
- Back Yard Fenced
HOA Fees
- $34 Monthly HOA Fees
Parking
- 2 Car Garage
Home Design
- Shingle Roof
- Block Exterior
Interior Spaces
- 1,973 Sq Ft Home
- 1-Story Property
- Open Floorplan
- Ceiling Fan
- Screened Porch
- Carpet
Kitchen
- Electric Oven
- Microwave
- Dishwasher
Bedrooms and Bathrooms
- 4 Bedrooms
- 3 Full Bathrooms
- Shower Only
Laundry
- Laundry in unit
- Dryer
- Washer
Utilities
- Central Heating and Cooling System
- Electric Water Heater
Listing and Financial Details
- Assessor Parcel Number 2110305410000001170
Community Details
Overview
- Association fees include ground maintenance
- Sawmill Creek At Palm Coast Subdivision
Amenities
- Clubhouse
Matterport 3D Tour
Floorplan
Map
Home Values in the Area
Average Home Value in this Area
Tax History
| Year | Tax Paid | Tax Assessment Tax Assessment Total Assessment is a certain percentage of the fair market value that is determined by local assessors to be the total taxable value of land and additions on the property. | Land | Improvement |
|---|---|---|---|---|
| 2024 | $2,708 | $308,536 | $52,000 | $256,536 |
| 2023 | $2,708 | $53,500 | $53,500 | $0 |
| 2022 | $2,749 | $53,500 | $53,500 | $0 |
| 2021 | $2,561 | $47,500 | $47,500 | $0 |
| 2020 | $1,690 | $1,190 | $1,190 | $0 |
Property History
| Date | Event | Price | List to Sale | Price per Sq Ft | Prior Sale |
|---|---|---|---|---|---|
| 07/22/2025 07/22/25 | For Sale | $365,000 | -1.3% | $185 / Sq Ft | |
| 03/20/2023 03/20/23 | Sold | $369,990 | 0.0% | $188 / Sq Ft | View Prior Sale |
| 01/27/2023 01/27/23 | Pending | -- | -- | -- | |
| 12/10/2022 12/10/22 | Price Changed | $369,990 | -5.1% | $188 / Sq Ft | |
| 11/30/2022 11/30/22 | For Sale | $389,990 | -- | $198 / Sq Ft |
Purchase History
| Date | Type | Sale Price | Title Company |
|---|---|---|---|
| Warranty Deed | $370,000 | Hb Title | |
| Special Warranty Deed | $2,145,000 | Hb Title Inc |
Mortgage History
| Date | Status | Loan Amount | Loan Type |
|---|---|---|---|
| Open | $295,992 | VA |
About the Listing Agent

Hello, I'm Betsy Kelly, a dedicated and results-driven real estate agent specializing in residential and commercial properties in Northeast Florida. As a seasoned professional with a wealth of experience, I prioritize being super attentive and an excellent listener to understand my client's unique needs fully. Whether you're buying or selling in Northeast Florida, I'm here to guide you every step of the way. Let's work together to achieve your real estate goals and make your dreams a reality.
Elizabeth's Other Listings
Source: realMLS (Northeast Florida Multiple Listing Service)
MLS Number: 2099987
APN: 21-10-30-5410-00000-1170
- 124 Oakleaf Way
- 45 Lee Dr
- 46 Leidel Dr
- 32 Louisville Dr Unit A
- 32 Louisville Dr
- 30 Louisburg Ln
- 7 Lancaster Ln
- 10 Lincoln Place
- 1 Linton Place Unit B
- 15 Lamoyne Ln
- 9 Lynn Place Unit A
- 11 Lynton Place
- 126 Bud Hollow Dr
- 37 Bud Shire Ln
- 9 Jackson Blue Place
- 25 Redbud Rd
- 4 Buffalo Meadow Ln
- 26 Ludlow Ln E
- 4 Bud Hollow Dr
- 20 Bickwick Ln





