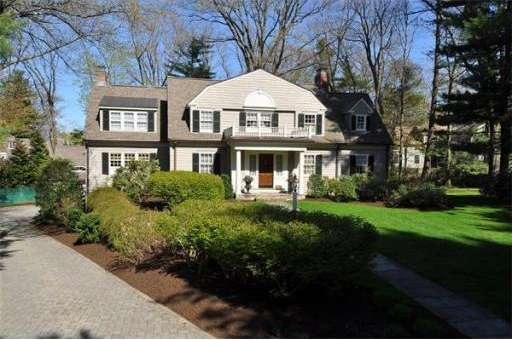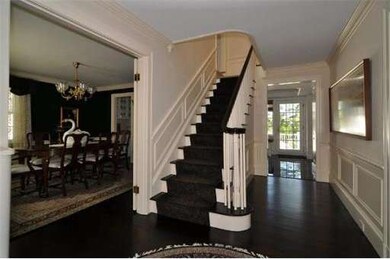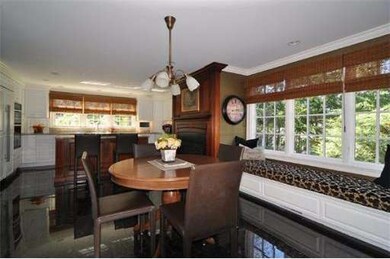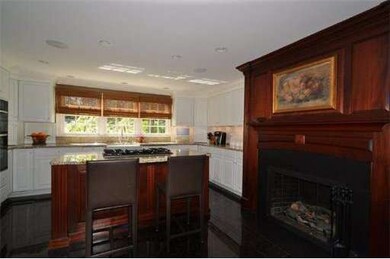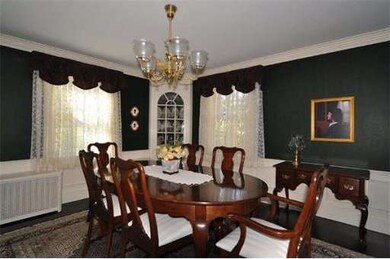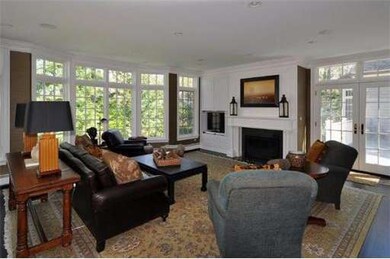
18 Ordway Rd Wellesley Hills, MA 02481
About This Home
As of May 2018Proudly maintained! Sophisticated Country Club home has been meticulously renovated and expanded with premium craftsmanship & finishes! Updated kitchen with fireplace opens to expansive family room with high ceilings, custom built-in's & large windows providing abundant sunlight & views of handsome stone terrace & lush grounds. Mahogany paneled library with 20'ft ceilings plus first floor office/study. Butler's pantry & multiple window seats. Large, updated master suite with private bath. Radiant heat in baths, library and kitchen. Convenient 3-story elevator for easy access to all floors. Three-car garage with cobble paver driveway. Lower level exercise room plus finished recreation room and craft room. Impressive state-of-the-art heating system & mechanical systems.
Home Details
Home Type
Single Family
Est. Annual Taxes
$28,691
Year Built
1930
Lot Details
0
Listing Details
- Lot Description: Paved Drive
- Special Features: None
- Property Sub Type: Detached
- Year Built: 1930
Interior Features
- Has Basement: Yes
- Fireplaces: 5
- Primary Bathroom: Yes
- Number of Rooms: 11
- Electric: Circuit Breakers, 200 Amps
- Flooring: Wood, Tile, Wall to Wall Carpet
- Interior Amenities: Security System
- Bedroom 2: Second Floor, 13X25
- Bedroom 3: Second Floor, 14X15
- Bedroom 4: Second Floor, 13X13
- Kitchen: First Floor, 16X22
- Laundry Room: Second Floor
- Living Room: First Floor, 13X25
- Master Bedroom: Second Floor, 17X23
- Master Bedroom Description: Bathroom - Full, Fireplace, Closet - Walk-in, Closet/Cabinets - Custom Built, Window(s) - Bay/Bow/Box
- Dining Room: First Floor, 13X13
- Family Room: First Floor, 21X23
Exterior Features
- Construction: Frame
- Exterior: Shingles, Wood
- Exterior Features: Patio, Gutters, Professional Landscaping, Sprinkler System, Stone Wall
- Foundation: Poured Concrete
Garage/Parking
- Garage Parking: Attached, Under, Garage Door Opener
- Garage Spaces: 3
- Parking: Off-Street
- Parking Spaces: 6
Utilities
- Cooling Zones: 4
- Heat Zones: 6
- Hot Water: Natural Gas, Separate Booster
- Utility Connections: for Gas Range, for Electric Oven, Washer Hookup
Condo/Co-op/Association
- HOA: No
Similar Homes in Wellesley Hills, MA
Home Values in the Area
Average Home Value in this Area
Mortgage History
| Date | Status | Loan Amount | Loan Type |
|---|---|---|---|
| Closed | $1,766,000 | Adjustable Rate Mortgage/ARM | |
| Closed | $1,790,000 | Purchase Money Mortgage | |
| Closed | $200,000 | Credit Line Revolving | |
| Closed | $500,000 | No Value Available | |
| Closed | $200,000 | No Value Available | |
| Closed | $0 | No Value Available |
Property History
| Date | Event | Price | Change | Sq Ft Price |
|---|---|---|---|---|
| 05/14/2018 05/14/18 | Sold | $2,315,000 | -3.3% | $507 / Sq Ft |
| 04/07/2018 04/07/18 | Pending | -- | -- | -- |
| 04/03/2018 04/03/18 | For Sale | $2,395,000 | 0.0% | $524 / Sq Ft |
| 03/21/2018 03/21/18 | Pending | -- | -- | -- |
| 03/08/2018 03/08/18 | Price Changed | $2,395,000 | -4.2% | $524 / Sq Ft |
| 02/06/2018 02/06/18 | For Sale | $2,499,000 | +16.2% | $547 / Sq Ft |
| 04/01/2014 04/01/14 | Sold | $2,150,000 | 0.0% | $471 / Sq Ft |
| 03/07/2014 03/07/14 | Pending | -- | -- | -- |
| 01/28/2014 01/28/14 | Off Market | $2,150,000 | -- | -- |
| 01/20/2014 01/20/14 | For Sale | $2,195,000 | -- | $480 / Sq Ft |
Tax History Compared to Growth
Tax History
| Year | Tax Paid | Tax Assessment Tax Assessment Total Assessment is a certain percentage of the fair market value that is determined by local assessors to be the total taxable value of land and additions on the property. | Land | Improvement |
|---|---|---|---|---|
| 2025 | $28,691 | $2,791,000 | $1,459,000 | $1,332,000 |
| 2024 | $27,857 | $2,676,000 | $1,459,000 | $1,217,000 |
| 2023 | $26,873 | $2,347,000 | $1,301,000 | $1,046,000 |
| 2022 | $26,257 | $2,248,000 | $1,166,000 | $1,082,000 |
| 2021 | $25,474 | $2,168,000 | $1,086,000 | $1,082,000 |
| 2020 | $25,062 | $2,168,000 | $1,086,000 | $1,082,000 |
| 2019 | $25,547 | $2,208,000 | $1,126,000 | $1,082,000 |
| 2018 | $22,657 | $1,896,000 | $892,000 | $1,004,000 |
| 2017 | $22,342 | $1,895,000 | $891,000 | $1,004,000 |
| 2016 | $22,418 | $1,895,000 | $876,000 | $1,019,000 |
| 2015 | $21,964 | $1,900,000 | $877,000 | $1,023,000 |
Agents Affiliated with this Home
-

Seller's Agent in 2018
Susan Sullivan
Coldwell Banker Realty - Wellesley
(781) 254-8296
27 Total Sales
-

Seller's Agent in 2014
Tom Aaron
Coldwell Banker Realty - Wellesley
(781) 248-8785
102 Total Sales
Map
Source: MLS Property Information Network (MLS PIN)
MLS Number: 71624637
APN: WELL-000057-000002
- 15 Sumner Rd
- 39 Park Ave
- 69 Forest St
- 1 Fletcher Rd
- 72 Great Plain Ave
- 53 & 51 Abbott Rd
- 91 Seaver St
- 93 Seaver St
- 10 Fieldstone Way Unit 10
- 32 Twitchell St
- 7 Bemis Rd
- 29 Rockland St
- 3 Rockland St
- 6 Mary Chilton Rd
- 22 Kimlo Rd
- 28 Cunningham Rd
- 22 Priscilla Cir
- 500 Worcester St
- 6 Oakland Cir
- 1 Clock Tower Dr
