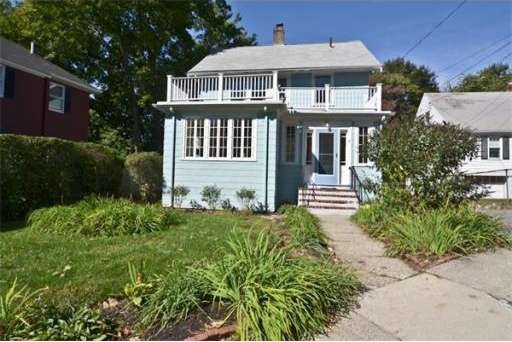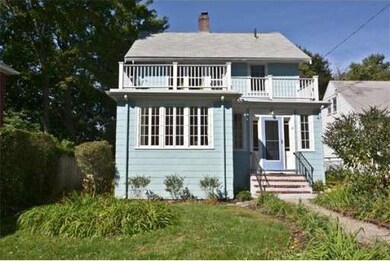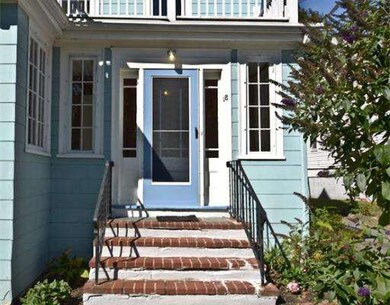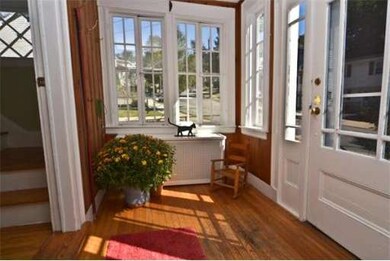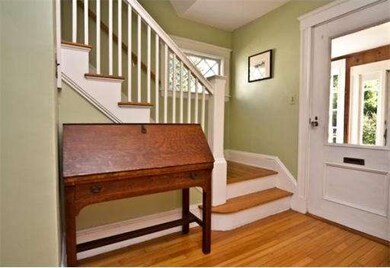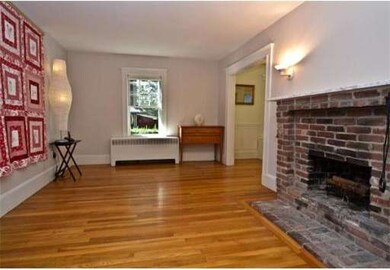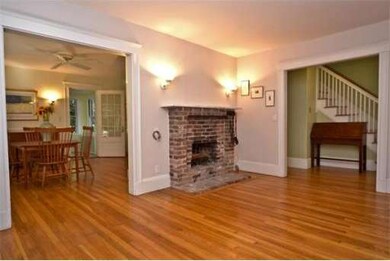
18 Overlook Rd Arlington, MA 02474
Arlington Heights NeighborhoodAbout This Home
As of May 2022This Charming 1925 Home offers classic floor plan with Fireplace in LR, open to Dining Room and flanked by cozy Sun Room. Spacious home office and detached sky-lit studio offer plenty of space for your creativity to blossom. Second floor Master BR leads onto gracious deck, with two additional BR. Walkup third floor for future expansion and storage. Full basement with newer furnace. Wonderful natural wood detail. Sunny front garden and fenced yard with space to run in back! Move right in!
Last Buyer's Agent
Peter Phinney
Redfin Corp.

Home Details
Home Type
Single Family
Est. Annual Taxes
$12,313
Year Built
1925
Lot Details
0
Listing Details
- Lot Description: Paved Drive
- Special Features: None
- Property Sub Type: Detached
- Year Built: 1925
Interior Features
- Has Basement: Yes
- Fireplaces: 1
- Number of Rooms: 8
- Amenities: Public Transportation, Shopping, Bike Path
- Electric: Circuit Breakers
- Flooring: Wood
- Interior Amenities: Walk-up Attic
- Basement: Full, Walk Out, Interior Access
- Bedroom 2: Second Floor, 11X11
- Bedroom 3: Second Floor, 10X12
- Bathroom #1: Second Floor, 9X6
- Bathroom #2: First Floor, 5X3
- Kitchen: First Floor, 12X9
- Laundry Room: Basement
- Living Room: First Floor, 11X16
- Master Bedroom: Second Floor, 11X13
- Master Bedroom Description: Closet, Deck - Exterior
- Dining Room: First Floor, 13X12
Exterior Features
- Construction: Frame
- Exterior Features: Deck, Fenced Yard, Garden Area
Garage/Parking
- Parking: Off-Street, Tandem, Paved Driveway
- Parking Spaces: 2
Utilities
- Hot Water: Natural Gas
- Utility Connections: for Gas Range, for Electric Dryer, Washer Hookup
Condo/Co-op/Association
- HOA: No
Ownership History
Purchase Details
Similar Home in Arlington, MA
Home Values in the Area
Average Home Value in this Area
Purchase History
| Date | Type | Sale Price | Title Company |
|---|---|---|---|
| Deed | $220,000 | -- |
Mortgage History
| Date | Status | Loan Amount | Loan Type |
|---|---|---|---|
| Open | $700,000 | Purchase Money Mortgage | |
| Closed | $413,200 | New Conventional | |
| Closed | $50,000 | No Value Available | |
| Closed | $313,000 | No Value Available | |
| Closed | $310,000 | No Value Available | |
| Closed | $310,000 | No Value Available |
Property History
| Date | Event | Price | Change | Sq Ft Price |
|---|---|---|---|---|
| 05/13/2022 05/13/22 | Sold | $1,300,000 | +44.6% | $738 / Sq Ft |
| 03/09/2022 03/09/22 | Pending | -- | -- | -- |
| 03/01/2022 03/01/22 | For Sale | $899,000 | +74.1% | $510 / Sq Ft |
| 11/15/2012 11/15/12 | Sold | $516,500 | +3.3% | $291 / Sq Ft |
| 10/02/2012 10/02/12 | Pending | -- | -- | -- |
| 09/25/2012 09/25/12 | For Sale | $499,900 | -- | $282 / Sq Ft |
Tax History Compared to Growth
Tax History
| Year | Tax Paid | Tax Assessment Tax Assessment Total Assessment is a certain percentage of the fair market value that is determined by local assessors to be the total taxable value of land and additions on the property. | Land | Improvement |
|---|---|---|---|---|
| 2025 | $12,313 | $1,143,300 | $526,400 | $616,900 |
| 2024 | $11,527 | $1,088,500 | $520,000 | $568,500 |
| 2023 | $8,930 | $796,600 | $468,700 | $327,900 |
| 2022 | $8,536 | $747,500 | $449,400 | $298,100 |
| 2021 | $8,378 | $738,800 | $449,400 | $289,400 |
| 2020 | $8,174 | $739,100 | $449,400 | $289,700 |
| 2019 | $7,718 | $685,400 | $455,800 | $229,600 |
| 2018 | $5,438 | $569,900 | $340,300 | $229,600 |
| 2017 | $6,755 | $537,800 | $308,200 | $229,600 |
| 2016 | $6,719 | $524,900 | $295,300 | $229,600 |
| 2015 | $6,207 | $458,100 | $250,400 | $207,700 |
Agents Affiliated with this Home
-

Seller's Agent in 2022
Julie Gibson
Gibson Sotheby's International Realty
(781) 771-5760
91 in this area
249 Total Sales
-
B
Buyer's Agent in 2022
Brian and Diana Segool
Gibson Sotheby's International Realty
13 in this area
116 Total Sales
-

Seller's Agent in 2012
Jonathan Nyberg
Old New England Properties
(781) 883-7259
20 in this area
61 Total Sales
-
P
Buyer's Agent in 2012
Peter Phinney
Redfin Corp.
Map
Source: MLS Property Information Network (MLS PIN)
MLS Number: 71440537
APN: ARLI-000081-000001-000005
- 42 Forest St Unit 42
- 1205 Massachusetts Ave
- 239 Mountain Ave
- 79 Charles St
- 15 Old Colony Ln Unit 7
- 11 Pine Ct
- 1 Watermill Place Unit 320
- 40 Brattle St Unit 14
- 51 Greeley Cir
- 18-20 Brattle St
- 7 Greenwood Rd
- 19 Lansdowne Rd
- 26-28 Howard St
- 1049 -1051 Massachusetts Ave Unit 3
- 128 Blossom St
- 614 Summer St
- 43 Longmeadow Rd
- 1025 Massachusetts Ave Unit 305
- 1025 Massachusetts Ave Unit 502
- 1025 Massachusetts Ave Unit 205
