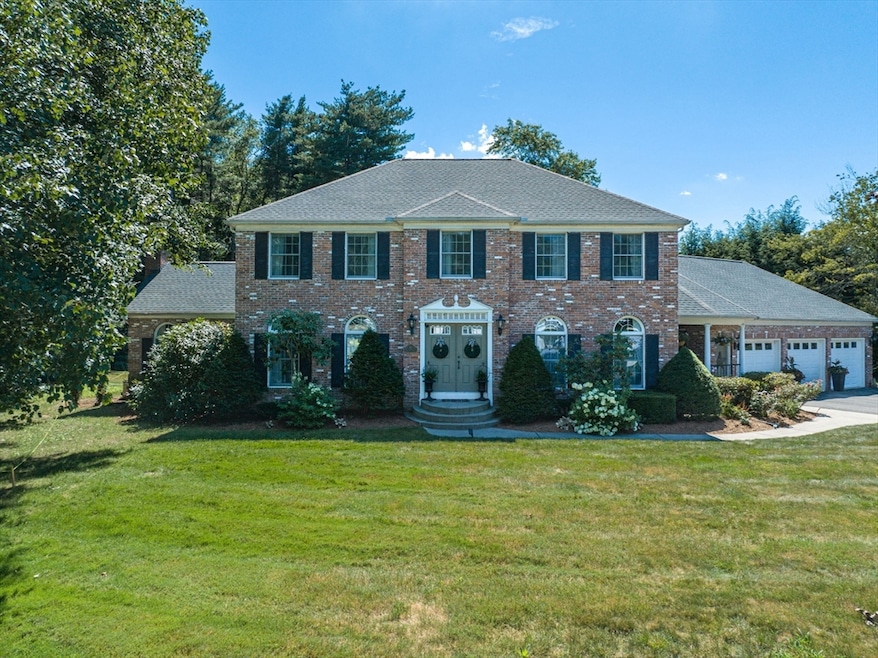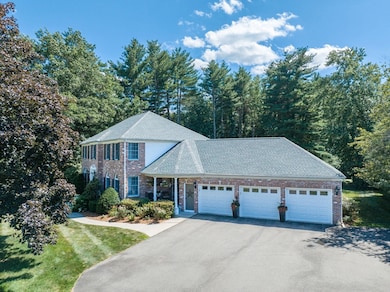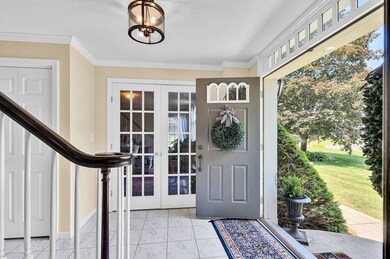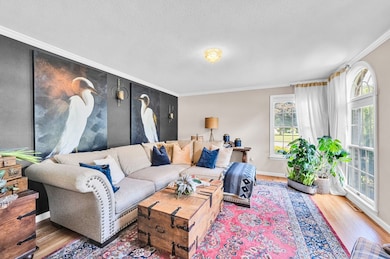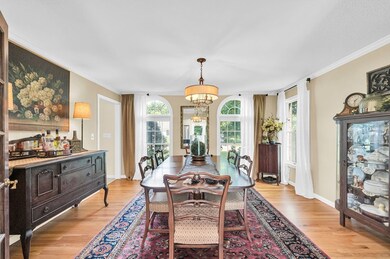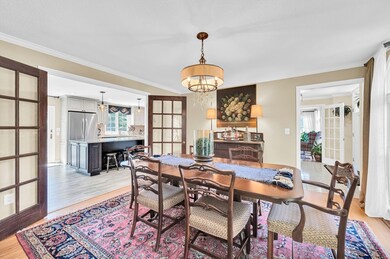
18 Oxford Ln East Longmeadow, MA 01028
Highlights
- Golf Course Community
- Home Theater
- Open Floorplan
- East Longmeadow High School Rated 9+
- In Ground Pool
- Custom Closet System
About This Home
As of November 2024Beautifully appointed brick 9 rm, 4 bdrm, 3 full bath Chapdelaine Colonial, on privately landscaped .86 acre lot w/ perennial gardens, has oversized built-in salt water pool w/ customized jacuzzi spa & outdoor fireplace.1st floor offers an open floor plan, mud hall w/locker cubbies, separate laundry room, full shower bath, pantry, palladium windows, formal living & dining rms, family rm w/floor-to-cathedral ceiling fieldstone fireplace w/mantle, hardwood floors & generous screen porch overlooking the yard, gardens & pool. Remodeled kitchen has updated granite counter center isle, tile floors, SS appliances, wine fridge, drawer microwave & newer cabinetry. Upstairs: 4 bdrms & 2 baths include en-suite primary bedroom w/hardwood floors, oversized walk-in closet & full remodeled double vanity bathroom w/ slipper tub & separate SMART shower. Below: family room/media room w/ electric fireplace, home office & storage area with rough plumbing. 3 car garage with attic storage. Newer roof too!
Last Agent to Sell the Property
William Raveis R.E. & Home Services Listed on: 07/15/2024

Home Details
Home Type
- Single Family
Est. Annual Taxes
- $10,751
Year Built
- Built in 1990 | Remodeled
Lot Details
- 0.86 Acre Lot
- Near Conservation Area
- Cul-De-Sac
- Fenced Yard
- Fenced
- Landscaped Professionally
- Level Lot
- Sprinkler System
- Cleared Lot
- Property is zoned RA
Parking
- 3 Car Attached Garage
- Parking Storage or Cabinetry
- Workshop in Garage
- Garage Door Opener
- Driveway
- Open Parking
- Off-Street Parking
Home Design
- Colonial Architecture
- Frame Construction
- Shingle Roof
- Concrete Perimeter Foundation
Interior Spaces
- 3,666 Sq Ft Home
- Open Floorplan
- Crown Molding
- Cathedral Ceiling
- Ceiling Fan
- Decorative Lighting
- Light Fixtures
- Insulated Windows
- Window Screens
- Family Room with Fireplace
- Living Room with Fireplace
- Dining Area
- Home Theater
- Home Office
- Home Security System
- Attic
Kitchen
- Range
- Microwave
- Plumbed For Ice Maker
- Dishwasher
- Wine Refrigerator
- Wine Cooler
- Kitchen Island
- Solid Surface Countertops
- Disposal
Flooring
- Wood
- Wall to Wall Carpet
- Laminate
- Ceramic Tile
Bedrooms and Bathrooms
- 4 Bedrooms
- Primary bedroom located on second floor
- Custom Closet System
- Walk-In Closet
- 3 Full Bathrooms
- Double Vanity
- Bathtub with Shower
- Separate Shower
- Linen Closet In Bathroom
Laundry
- Laundry on main level
- Dryer
- Washer
- Sink Near Laundry
Partially Finished Basement
- Basement Fills Entire Space Under The House
- Interior Basement Entry
- Block Basement Construction
Outdoor Features
- In Ground Pool
- Deck
- Enclosed Patio or Porch
- Rain Gutters
Location
- Property is near schools
Schools
- Pboe Elementary And Middle School
- ELHS High School
Utilities
- Forced Air Heating and Cooling System
- 2 Cooling Zones
- 2 Heating Zones
- Heating System Uses Natural Gas
- Gas Water Heater
- Cable TV Available
Listing and Financial Details
- Assessor Parcel Number M:0089 B:0031 L:0006,3661363
Community Details
Overview
- No Home Owners Association
Recreation
- Golf Course Community
- Jogging Path
Ownership History
Purchase Details
Home Financials for this Owner
Home Financials are based on the most recent Mortgage that was taken out on this home.Purchase Details
Home Financials for this Owner
Home Financials are based on the most recent Mortgage that was taken out on this home.Similar Homes in East Longmeadow, MA
Home Values in the Area
Average Home Value in this Area
Purchase History
| Date | Type | Sale Price | Title Company |
|---|---|---|---|
| Not Resolvable | $459,000 | -- | |
| Deed | -- | -- | |
| Deed | -- | -- |
Mortgage History
| Date | Status | Loan Amount | Loan Type |
|---|---|---|---|
| Open | $620,000 | Purchase Money Mortgage | |
| Closed | $620,000 | Purchase Money Mortgage | |
| Closed | $367,200 | New Conventional | |
| Previous Owner | $250,000 | Purchase Money Mortgage | |
| Previous Owner | $130,000 | No Value Available | |
| Previous Owner | $135,000 | No Value Available | |
| Previous Owner | $159,000 | No Value Available |
Property History
| Date | Event | Price | Change | Sq Ft Price |
|---|---|---|---|---|
| 11/22/2024 11/22/24 | Sold | $775,000 | -2.5% | $211 / Sq Ft |
| 09/29/2024 09/29/24 | Pending | -- | -- | -- |
| 08/11/2024 08/11/24 | For Sale | $795,000 | 0.0% | $217 / Sq Ft |
| 07/25/2024 07/25/24 | Pending | -- | -- | -- |
| 07/16/2024 07/16/24 | For Sale | $795,000 | +73.2% | $217 / Sq Ft |
| 04/30/2019 04/30/19 | Pending | -- | -- | -- |
| 04/25/2019 04/25/19 | Sold | $459,000 | -2.3% | $169 / Sq Ft |
| 03/13/2019 03/13/19 | For Sale | $469,900 | -- | $173 / Sq Ft |
Tax History Compared to Growth
Tax History
| Year | Tax Paid | Tax Assessment Tax Assessment Total Assessment is a certain percentage of the fair market value that is determined by local assessors to be the total taxable value of land and additions on the property. | Land | Improvement |
|---|---|---|---|---|
| 2025 | $11,840 | $640,700 | $154,900 | $485,800 |
| 2024 | $10,751 | $579,900 | $154,900 | $425,000 |
| 2023 | $10,310 | $537,000 | $140,700 | $396,300 |
| 2022 | $10,200 | $502,700 | $142,900 | $359,800 |
| 2021 | $10,073 | $478,300 | $132,500 | $345,800 |
| 2020 | $9,695 | $465,200 | $132,500 | $332,700 |
| 2019 | $9,307 | $452,900 | $128,700 | $324,200 |
| 2018 | $9,230 | $442,500 | $128,700 | $313,800 |
| 2017 | $9,160 | $441,000 | $138,500 | $302,500 |
| 2016 | $9,162 | $433,800 | $134,300 | $299,500 |
| 2015 | $8,988 | $433,800 | $134,300 | $299,500 |
Agents Affiliated with this Home
-
Suzanne White

Seller's Agent in 2024
Suzanne White
William Raveis R.E. & Home Services
(413) 530-7363
31 in this area
225 Total Sales
-
Ron Rzeszutek

Buyer's Agent in 2024
Ron Rzeszutek
Gallagher Real Estate
(413) 896-0882
6 in this area
103 Total Sales
-
John Foley
J
Seller's Agent in 2019
John Foley
The Foley Company
(413) 330-3512
2 Total Sales
Map
Source: MLS Property Information Network (MLS PIN)
MLS Number: 73264951
APN: ELON-000089-000031-000006
- 37 Bent Tree Dr
- 37 Terry Ln
- 40 Rollins Dr
- 241 Hampden Rd
- 15 Fernwood Dr
- 350 Parker St
- 10 Silver Fox Ln
- 104 Millbrook Dr
- 75 Marci Ave
- 57 Marci Ave
- 21 Old Orchard Rd
- 503 Parker St
- Lot B Jeffery Ln S
- 8 Happy Acres Ln
- 2 Happy Acres Ln
- 88 Tall Pines Rd Unit 88
- 75 Lee St
- 8 Evergreen Terrace
- 169 Allen St
- 152 Brookhaven Dr
