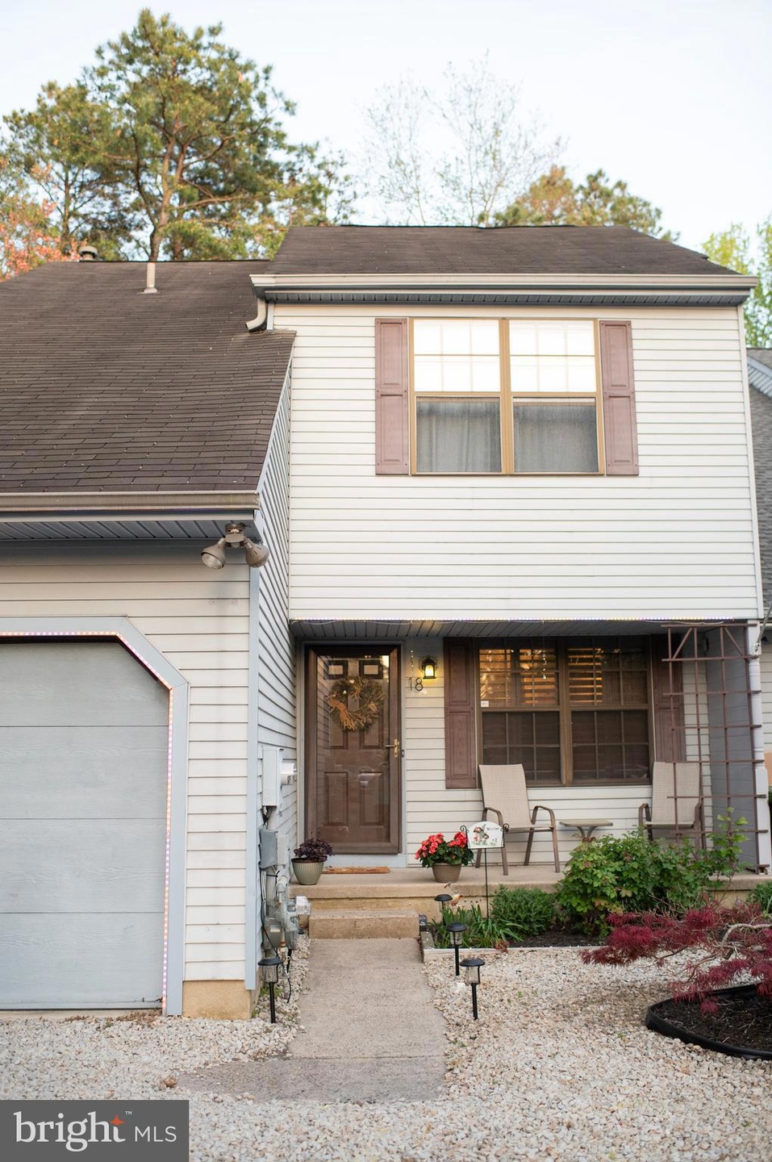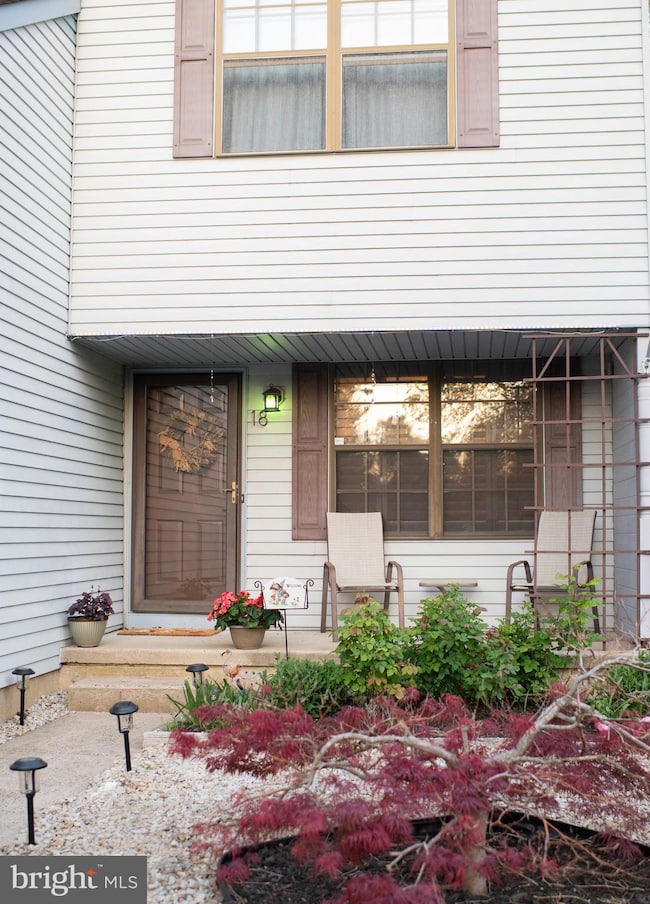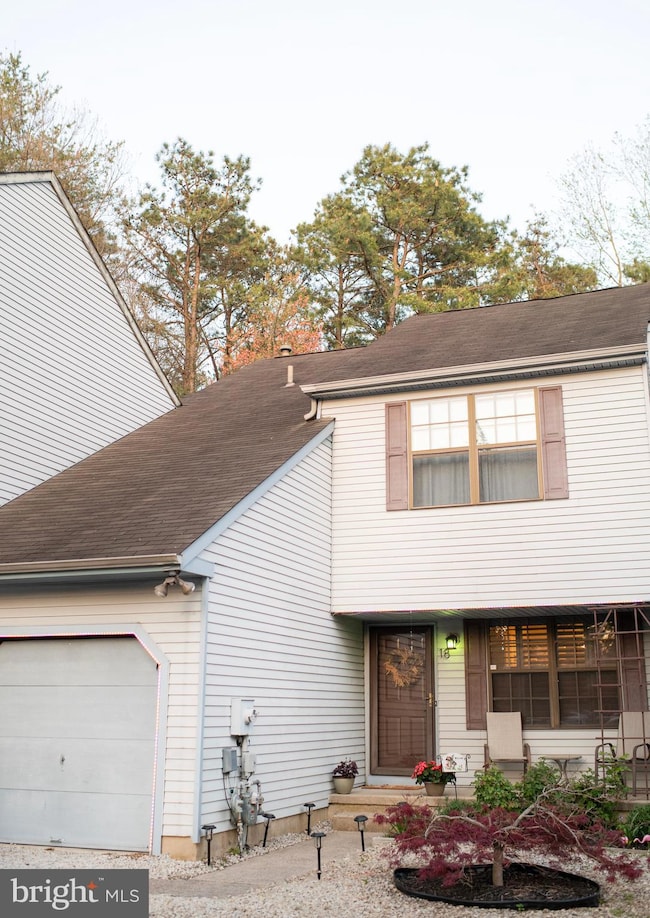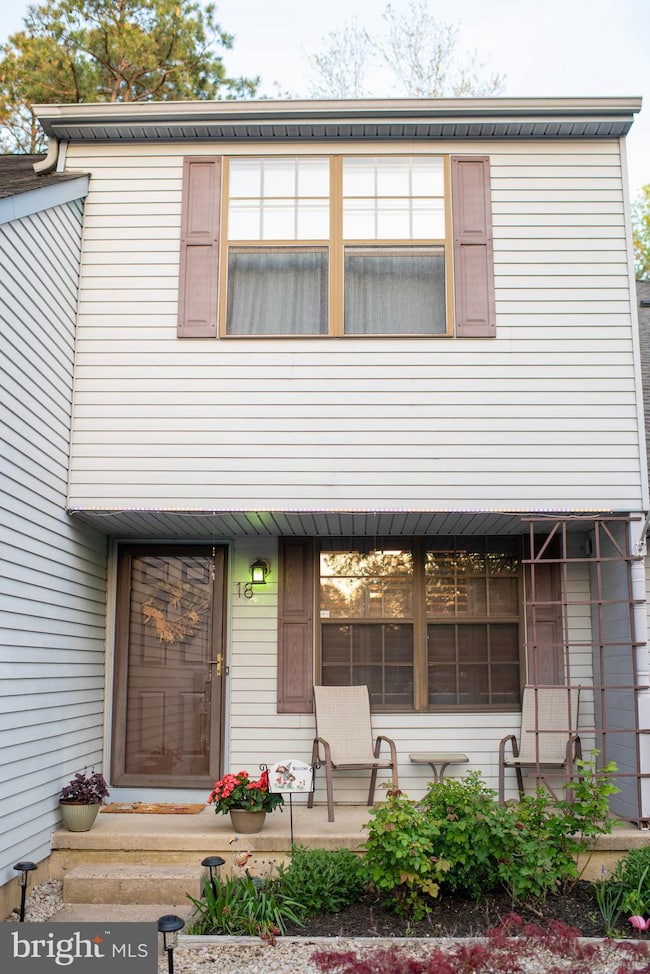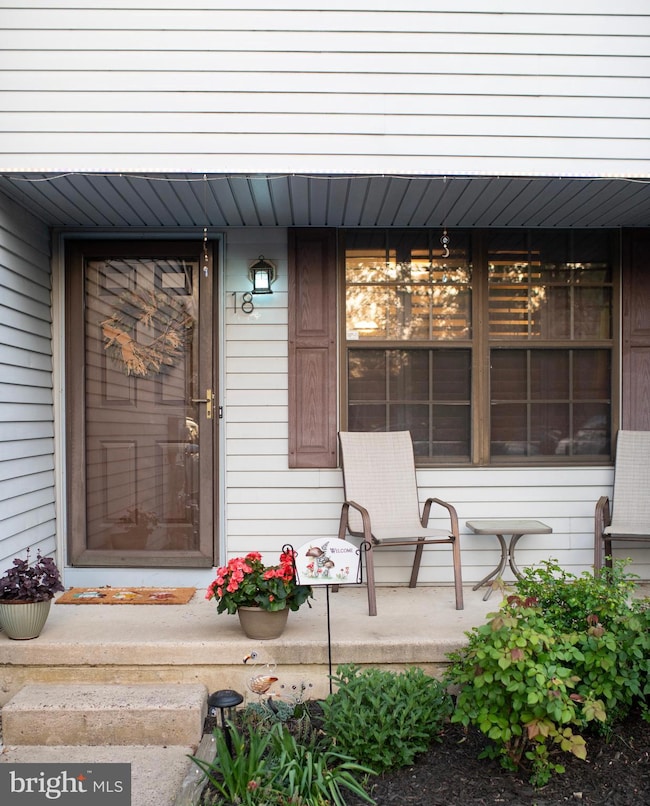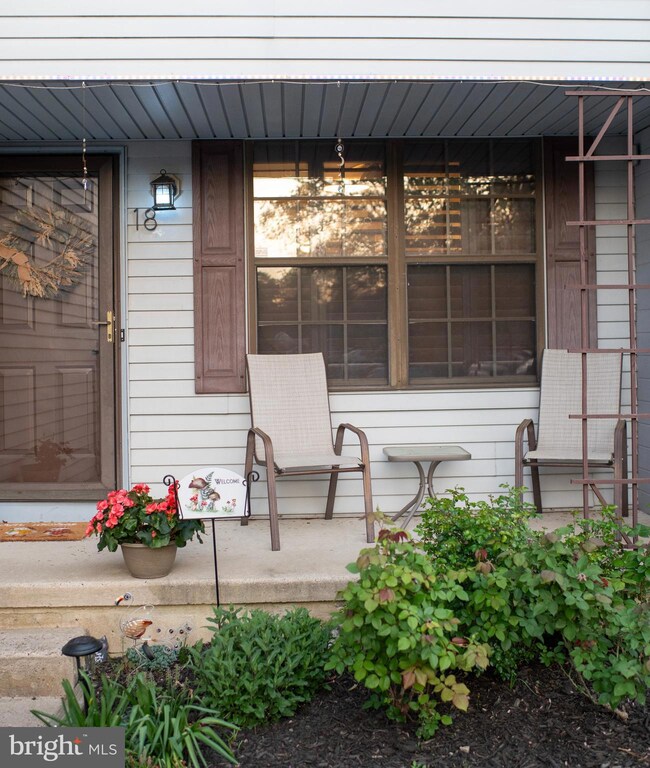
18 Partridge Ct Marlton, NJ 08053
Kings Grant NeighborhoodHighlights
- 1 Car Direct Access Garage
- Eat-In Kitchen
- En-Suite Primary Bedroom
- Cherokee High School Rated A-
- Parking Storage or Cabinetry
- Forced Air Heating and Cooling System
About This Home
As of June 2025Nestled in the peaceful and highly sought-after community of King’s Grant, this inviting 3-bedroom, 2.5-bathroom townhouse blends modern comfort with the serenity of nature. From the moment you step inside, you’ll feel at home. The spacious living room offers an ideal place to unwind or entertain, filled with soft natural light that highlights the tasteful updates and thoughtful layout.
Upstairs, you’ll find three bedrooms, including a generous primary suite featuring a walk-in closet, with recently installed laminate flooring that adds a fresh, modern feel.
Enjoy the convenience of an attached garage, perfect for storage or keeping your vehicle protected year-round. Step outside and you’re surrounded by the natural beauty that makes King’s Grant so beloved—tree-lined streets, walking trails, and nearby lakes create a peaceful backdrop for daily life. Don’t miss the opportunity to make this special place your own.
Townhouse Details
Home Type
- Townhome
Est. Annual Taxes
- $6,228
Year Built
- Built in 1983
Lot Details
- 3,245 Sq Ft Lot
- Lot Dimensions are 29.00 x 112.00
HOA Fees
- $33 Monthly HOA Fees
Parking
- 1 Car Direct Access Garage
- Parking Storage or Cabinetry
Home Design
- Slab Foundation
- Vinyl Siding
Interior Spaces
- 1,476 Sq Ft Home
- Property has 2 Levels
- Eat-In Kitchen
- Laundry on upper level
Bedrooms and Bathrooms
- 3 Bedrooms
- En-Suite Primary Bedroom
Schools
- Lenape High School
Utilities
- Forced Air Heating and Cooling System
- Natural Gas Water Heater
Community Details
- Kings Grant Subdivision
Listing and Financial Details
- Tax Lot 00018
- Assessor Parcel Number 13-00052 08-00018
Ownership History
Purchase Details
Home Financials for this Owner
Home Financials are based on the most recent Mortgage that was taken out on this home.Purchase Details
Home Financials for this Owner
Home Financials are based on the most recent Mortgage that was taken out on this home.Similar Homes in Marlton, NJ
Home Values in the Area
Average Home Value in this Area
Purchase History
| Date | Type | Sale Price | Title Company |
|---|---|---|---|
| Special Warranty Deed | $351,500 | None Listed On Document | |
| Special Warranty Deed | $351,500 | None Listed On Document | |
| Deed | $165,000 | Connection Title Agency Of N |
Mortgage History
| Date | Status | Loan Amount | Loan Type |
|---|---|---|---|
| Open | $110,000 | New Conventional | |
| Closed | $110,000 | New Conventional | |
| Previous Owner | $133,600 | New Conventional | |
| Previous Owner | $89,900 | Unknown | |
| Previous Owner | $60,000 | Credit Line Revolving |
Property History
| Date | Event | Price | Change | Sq Ft Price |
|---|---|---|---|---|
| 06/23/2025 06/23/25 | Sold | $351,500 | +11.6% | $238 / Sq Ft |
| 05/14/2025 05/14/25 | Pending | -- | -- | -- |
| 05/07/2025 05/07/25 | For Sale | $315,000 | +90.9% | $213 / Sq Ft |
| 01/15/2014 01/15/14 | Sold | $165,000 | +3.1% | $112 / Sq Ft |
| 11/26/2013 11/26/13 | Pending | -- | -- | -- |
| 11/25/2013 11/25/13 | For Sale | $160,000 | -- | $108 / Sq Ft |
Tax History Compared to Growth
Tax History
| Year | Tax Paid | Tax Assessment Tax Assessment Total Assessment is a certain percentage of the fair market value that is determined by local assessors to be the total taxable value of land and additions on the property. | Land | Improvement |
|---|---|---|---|---|
| 2024 | $5,861 | $182,400 | $70,000 | $112,400 |
| 2023 | $5,861 | $182,400 | $70,000 | $112,400 |
| 2022 | $5,598 | $182,400 | $70,000 | $112,400 |
| 2021 | $5,467 | $182,400 | $70,000 | $112,400 |
| 2020 | $5,395 | $182,400 | $70,000 | $112,400 |
| 2019 | $5,352 | $182,400 | $70,000 | $112,400 |
| 2018 | $5,277 | $182,400 | $70,000 | $112,400 |
| 2017 | $5,215 | $182,400 | $70,000 | $112,400 |
| 2016 | $5,087 | $182,400 | $70,000 | $112,400 |
| 2015 | $4,998 | $182,400 | $70,000 | $112,400 |
| 2014 | $4,855 | $182,400 | $70,000 | $112,400 |
Agents Affiliated with this Home
-
J
Seller's Agent in 2025
John-Paul Helk
KW Empower
-
S
Buyer's Agent in 2025
Stefanie Capone
Real of Pennsylvania
-
W
Seller's Agent in 2014
William R. Jackson
RE/MAX
Map
Source: Bright MLS
MLS Number: NJBL2086112
APN: 13-00052-08-00018
- 20 Queen Anne Ct
- 5 Queen Anne Ct
- 26 Augusta Ct
- 12 Summit Ct Unit 229A
- 4 Provincetown Dr
- 35 Summit Ct Unit 235A
- 5 Prince Charles Ct
- 18 Provincetown Dr Unit 18
- 8 Chelmsford Ct Unit 193A
- 9 Links Way
- 26 Inverness Cir Unit 26
- 47 Inverness Cir Unit 47
- 24 Dorchester Cir
- 23 Masters Cir
- 44 Cranberry Ct Unit 140
- 7 Georgian Ct
- 42 Picadilly Cir
- 58 Mill Park Ln
- 6 Cranberry Ct Unit 102
- 76 Sweetfern Ct Unit 76
